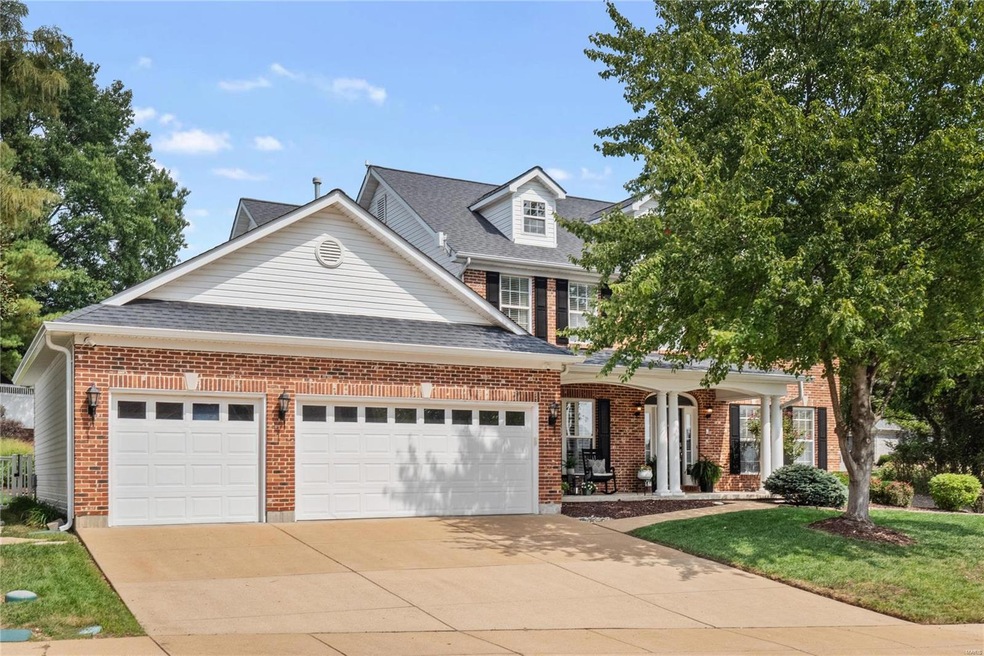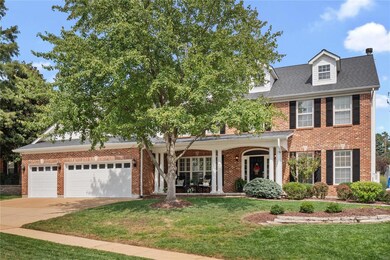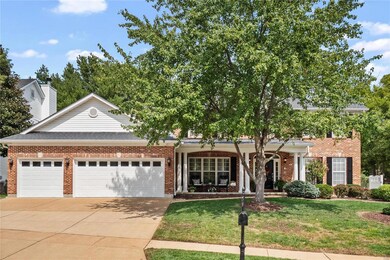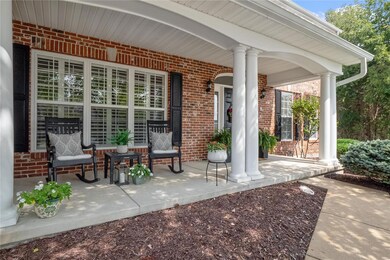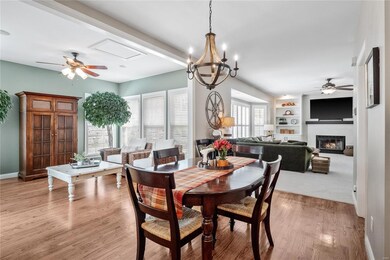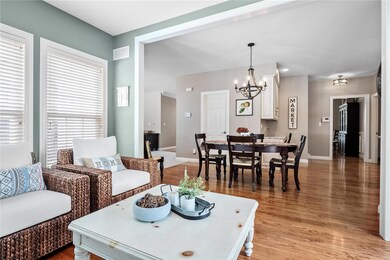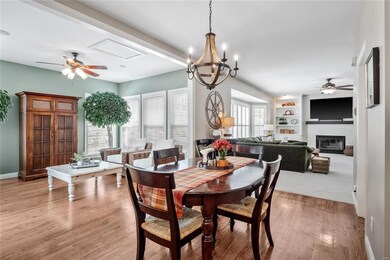
501 Ascot Manor Ct Fenton, MO 63026
Highlights
- Home Theater
- Private Pool
- Wood Flooring
- Bowles Elementary School Rated A-
- Colonial Architecture
- Sun or Florida Room
About This Home
As of October 2024Beautiful 2-story home in Rockwood schools! This home has all the amenities you're looking for - heated saltwater pool, retractable awning at poolside, paver patio with firepit, indoor and outdoor speakers, custom window shutters, zoned heating and cooling, built-in bookcases, upgraded kitchen appliances, 9-foot 1st floor ceilings, custom cabinetry, steam shower and jetted tub at primary bath, and newly remodeled basement with custom wet bar with cabinet lighting and beverage fridge, family room, media room and full bath. There are so many updates as well! - kitchen upgraded in 2018, refurbished fireplace, basement fully remodeled 3 years ago, new paver patio with firepit less than one year ago, new composite decking less than one year ago, brand new carpet at family room and office, new pool heater, pump, filter and motor less than one year ago. All these amenities with over 4,000 sf on the inside! Fairview Manor subdivision with close proximity to Highway 30 and Gravois Bluffs!
Home Details
Home Type
- Single Family
Est. Annual Taxes
- $8,479
Year Built
- Built in 2001
Lot Details
- 0.28 Acre Lot
- Fenced
- Corner Lot
- Level Lot
HOA Fees
- $21 Monthly HOA Fees
Parking
- 3 Car Attached Garage
- Driveway
Home Design
- Colonial Architecture
- Brick Veneer
- Vinyl Siding
Interior Spaces
- 2-Story Property
- Central Vacuum
- Historic or Period Millwork
- Gas Fireplace
- Insulated Windows
- Bay Window
- Family Room
- Breakfast Room
- Home Theater
- Home Office
- Sun or Florida Room
Kitchen
- Double Oven
- Gas Cooktop
- Microwave
- Dishwasher
- Disposal
Flooring
- Wood
- Carpet
- Ceramic Tile
- Luxury Vinyl Plank Tile
Bedrooms and Bathrooms
- 4 Bedrooms
Partially Finished Basement
- Basement Fills Entire Space Under The House
- Finished Basement Bathroom
Pool
- Private Pool
Schools
- Kellison Elem. Elementary School
- Rockwood South Middle School
- Rockwood Summit Sr. High School
Utilities
- Forced Air Zoned Heating and Cooling System
- Humidifier
- Underground Utilities
Listing and Financial Details
- Assessor Parcel Number 29P-62-1027
Community Details
Recreation
- Recreational Area
Ownership History
Purchase Details
Home Financials for this Owner
Home Financials are based on the most recent Mortgage that was taken out on this home.Purchase Details
Home Financials for this Owner
Home Financials are based on the most recent Mortgage that was taken out on this home.Similar Homes in Fenton, MO
Home Values in the Area
Average Home Value in this Area
Purchase History
| Date | Type | Sale Price | Title Company |
|---|---|---|---|
| Warranty Deed | -- | None Listed On Document | |
| Corporate Deed | $308,559 | -- |
Mortgage History
| Date | Status | Loan Amount | Loan Type |
|---|---|---|---|
| Open | $695,000 | New Conventional | |
| Previous Owner | $328,000 | New Conventional | |
| Previous Owner | $246,847 | No Value Available |
Property History
| Date | Event | Price | Change | Sq Ft Price |
|---|---|---|---|---|
| 10/30/2024 10/30/24 | Sold | -- | -- | -- |
| 10/09/2024 10/09/24 | Pending | -- | -- | -- |
| 09/10/2024 09/10/24 | For Sale | $719,000 | -- | $179 / Sq Ft |
| 09/04/2024 09/04/24 | Off Market | -- | -- | -- |
Tax History Compared to Growth
Tax History
| Year | Tax Paid | Tax Assessment Tax Assessment Total Assessment is a certain percentage of the fair market value that is determined by local assessors to be the total taxable value of land and additions on the property. | Land | Improvement |
|---|---|---|---|---|
| 2024 | $8,487 | $114,210 | $22,820 | $91,390 |
| 2023 | $8,479 | $114,210 | $22,820 | $91,390 |
| 2022 | $8,471 | $106,340 | $19,020 | $87,320 |
| 2021 | $8,406 | $106,340 | $19,020 | $87,320 |
| 2020 | $8,136 | $98,950 | $15,220 | $83,730 |
| 2019 | $8,160 | $98,950 | $15,220 | $83,730 |
| 2018 | $7,439 | $86,530 | $13,300 | $73,230 |
| 2017 | $7,379 | $86,530 | $13,300 | $73,230 |
| 2016 | $6,525 | $77,240 | $13,300 | $63,940 |
| 2015 | $6,390 | $77,240 | $13,300 | $63,940 |
| 2014 | $5,752 | $67,750 | $12,160 | $55,590 |
Agents Affiliated with this Home
-
Drew Finke
D
Seller's Agent in 2024
Drew Finke
Hanneke Realty
11 Total Sales
-
Marco Bertarelli
M
Seller Co-Listing Agent in 2024
Marco Bertarelli
Hanneke Realty
(314) 323-0712
11 Total Sales
-
Dana Eller

Buyer's Agent in 2024
Dana Eller
Lou Realty Group
(314) 614-5764
84 Total Sales
Map
Source: MARIS MLS
MLS Number: MIS24056085
APN: 29P-62-1027
- 643 Greenwillow Ct
- 1248 Green Knoll Dr
- 840 Fall Crown Ln
- 927 Gravois Rd
- 260 Trueman Heritage Pkwy
- 818 Mary Lee Ct
- The Westhampton Plan at Bowles Crossing
- The Rockport Plan at Bowles Crossing
- The Richmond Plan at Bowles Crossing
- The Liberty Plan at Bowles Crossing
- The Brookfield Plan at Bowles Crossing
- The Arlington Plan at Bowles Crossing
- 690 Summer Top Cir
- The Westhampton Plan at Hawkins Point
- The Rockport Plan at Hawkins Point
- The Brookfield Plan at Hawkins Point
- The Liberty Plan at Hawkins Point
- The Arlington Plan at Hawkins Point
- 800 Mary Lee Ct
