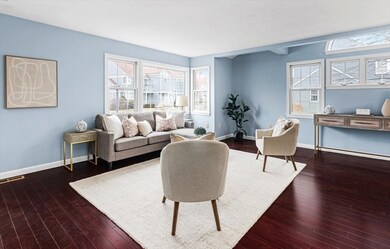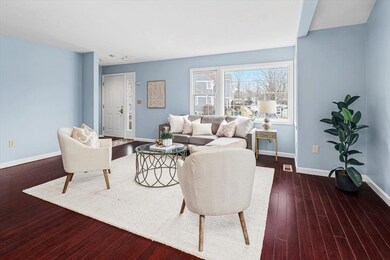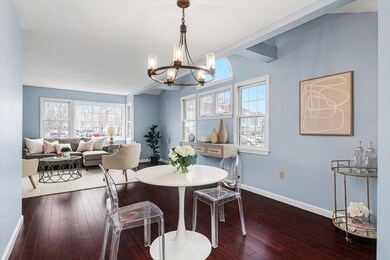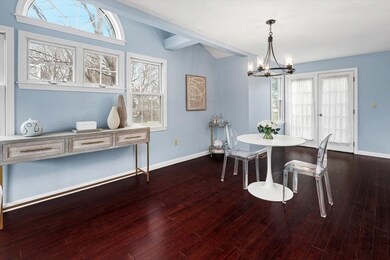
501 Auburn St Unit 501 Whitman, MA 02382
Highlights
- Golf Course Community
- Open Floorplan
- Deck
- Medical Services
- Landscaped Professionally
- Property is near public transit
About This Home
As of March 2024Offers due by 5:00 PM 2/12/24 with 24 hrs for seller review. Seller reserves right to accept offer at anytime. Spacious and bright living room with open concept floorplan & hardwood floors open to dining room perfect for entertaining & living needs. Dining room next to renovated stunning kitchen with beautiful white cabinets and stone countertops, also updated 1/2 bath. Two large bedrooms with double closets are found on the second floor. Primary bedroom special feature is a julliette balcony where one can enjoy a morning cup of coffee or afternoon relaxing. Updated beautiful Jack & Jill full bath with new double vanity, white stone countertop. Lower level has quite a large family room with a gas fireplace. Additional storage & laundry area adjacent. Location is excellent, close to shopping, restaurants, commuter train station & golf. Recently replaced vinyl siding, roof, composite rear deck & steps. Two miles to Commuter Rail. Furnace replaced in 2021.Complex not FHA approved.
Last Agent to Sell the Property
Coldwell Banker Realty - Hingham Listed on: 02/08/2024

Last Buyer's Agent
Tracy Mei
Denkar Realty Group
Townhouse Details
Home Type
- Townhome
Est. Annual Taxes
- $4,006
Year Built
- Built in 1995 | Remodeled
Lot Details
- Near Conservation Area
- Landscaped Professionally
HOA Fees
- $399 Monthly HOA Fees
Home Design
- Frame Construction
- Blown Fiberglass Insulation
- Shingle Roof
Interior Spaces
- 1,821 Sq Ft Home
- 3-Story Property
- Open Floorplan
- Recessed Lighting
- Decorative Lighting
- Light Fixtures
- Insulated Windows
- Window Screens
- French Doors
- Family Room with Fireplace
- Washer and Electric Dryer Hookup
Kitchen
- Stove
- Range
- Microwave
- Dishwasher
- Solid Surface Countertops
- Disposal
Flooring
- Wood
- Wall to Wall Carpet
- Ceramic Tile
Bedrooms and Bathrooms
- 2 Bedrooms
- Primary Bedroom on Main
- Dual Closets
- Double Vanity
- Bathtub with Shower
Basement
- Exterior Basement Entry
- Laundry in Basement
Parking
- 2 Car Parking Spaces
- Guest Parking
- Off-Street Parking
- Assigned Parking
Outdoor Features
- Balcony
- Deck
- Rain Gutters
- Porch
Location
- Property is near public transit
- Property is near schools
Utilities
- Forced Air Heating and Cooling System
- 1 Cooling Zone
- Heating System Uses Natural Gas
- Individual Controls for Heating
- Internet Available
Listing and Financial Details
- Assessor Parcel Number 1202462
Community Details
Overview
- Association fees include water, sewer, insurance, maintenance structure, road maintenance, ground maintenance, snow removal, trash
- 46 Units
- Tollhouse Village Community
Amenities
- Medical Services
- Shops
- Coin Laundry
Recreation
- Golf Course Community
- Tennis Courts
- Community Pool
- Park
- Jogging Path
Pet Policy
- Call for details about the types of pets allowed
Similar Homes in Whitman, MA
Home Values in the Area
Average Home Value in this Area
Property History
| Date | Event | Price | Change | Sq Ft Price |
|---|---|---|---|---|
| 03/22/2024 03/22/24 | Sold | $410,000 | +2.8% | $225 / Sq Ft |
| 02/13/2024 02/13/24 | Pending | -- | -- | -- |
| 02/08/2024 02/08/24 | For Sale | $399,000 | +187.1% | $219 / Sq Ft |
| 08/09/2012 08/09/12 | Sold | $139,000 | -3.4% | $107 / Sq Ft |
| 06/12/2012 06/12/12 | Pending | -- | -- | -- |
| 05/29/2012 05/29/12 | Price Changed | $143,900 | -8.3% | $110 / Sq Ft |
| 05/09/2012 05/09/12 | For Sale | $156,900 | 0.0% | $120 / Sq Ft |
| 05/09/2012 05/09/12 | Pending | -- | -- | -- |
| 04/12/2012 04/12/12 | Price Changed | $156,900 | -7.7% | $120 / Sq Ft |
| 03/09/2012 03/09/12 | For Sale | $169,900 | -- | $130 / Sq Ft |
Tax History Compared to Growth
Agents Affiliated with this Home
-

Seller's Agent in 2024
Michelle Cooley
Coldwell Banker Realty - Hingham
(617) 733-4257
1 in this area
48 Total Sales
-
T
Buyer's Agent in 2024
Tracy Mei
Denkar Realty Group
-

Seller's Agent in 2012
Asset Management Division
RE/MAX
(508) 543-3922
33 Total Sales
-

Buyer's Agent in 2012
Kristen Meleedy
Coldwell Banker Realty - Westwood
(774) 406-6533
1 in this area
95 Total Sales
Map
Source: MLS Property Information Network (MLS PIN)
MLS Number: 73200676
- 728 Auburn St Unit B1
- 728 Auburn St Unit H2
- 0 Bedford St
- 150 Harvard St
- 24 Churchill Ave
- 49 East Ave
- 877 Auburnville Way Unit O6
- 70 Hancock St
- 32 Legion Pkwy
- 14 Cottage St
- 42 Rock St
- 53 Surrey Ln Unit 28
- 848 N Bedford St Phase III
- 848 N Bedford St Phase IV
- 848 N
- 848 N Bedford St
- 572 Harvard St
- 56 Vernon St Unit 58
- 48 Day St
- 16 Old Colony Way






