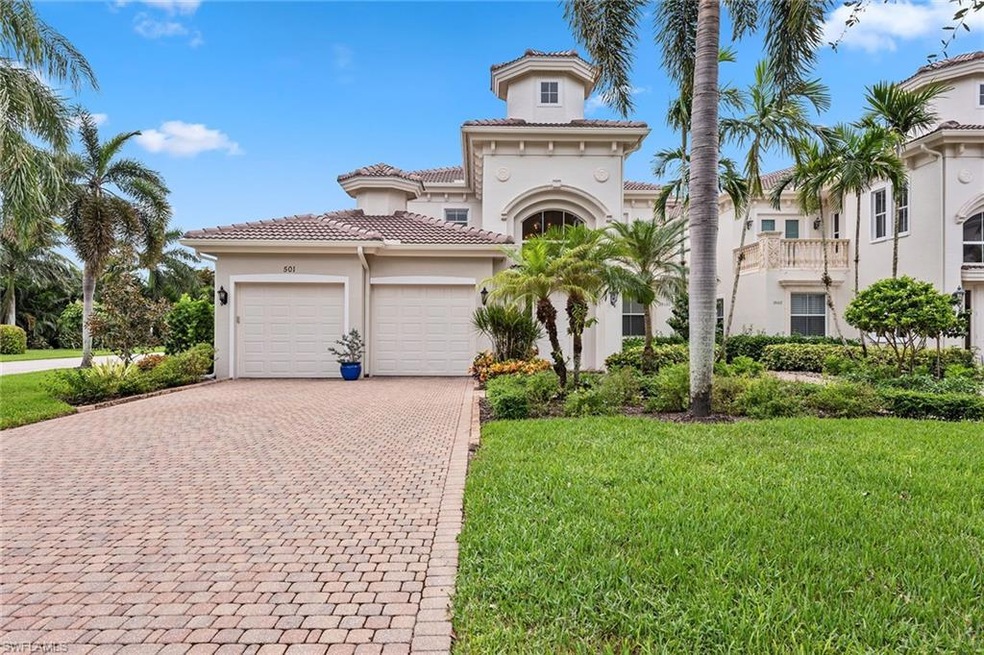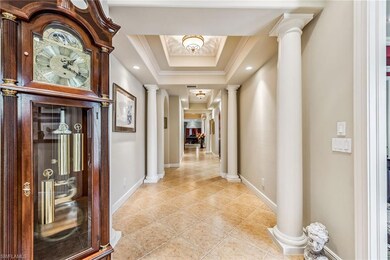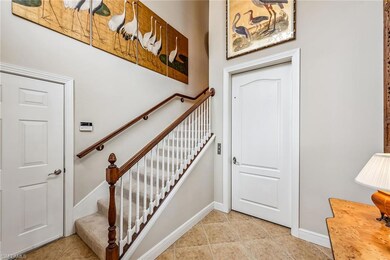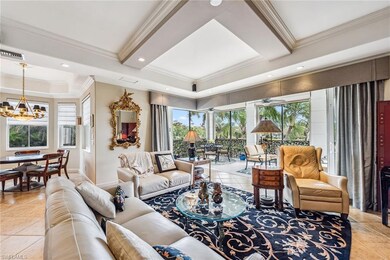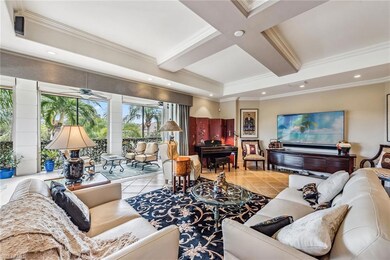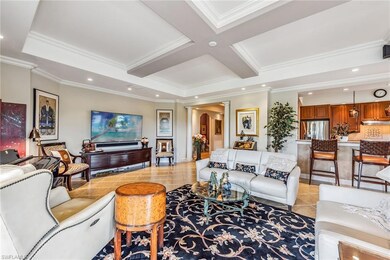501 Avellino Isles Cir Unit 39201 Naples, FL 34119
Vineyards NeighborhoodEstimated payment $7,672/month
Highlights
- Safe Room
- 24-Hour Guard
- Clubhouse
- Vineyards Elementary School Rated A
- Penthouse
- Deck
About This Home
Welcome to Avellino living, a gracious and luxurious lifestyle. This spacious second floor Rafael plan is steps from the newly decorated Avellino clubhouse, which offers a large social room, state-of-the-art exercise room, library, card room and sauna for all residents to enjoy. The large patio has gas grills which are available whenever you want to enjoy outside dining or just grill to take to your home. The large infinity pool, hot tub and lounge chairs for sunning, complete your outside pleasures. The unit itself is in Building 1 which offers a panoramic view of the lush garden areas. Some of the many extras added to this elegant unit are electric hurricane shutters, plantation shutters, diagonal tiles, and beautiful hardwood floors in office, guest bedroom and main bedroom suite, custom woodwork, built-in cabinetry, bookshelves with lighting, two flat screen TVs, new ceiling and light fixtures, including custom foyer chandelier and private elevator. Avellino has just completed new roofs and paint. This unit is a pleasure to show.
Listing Agent
Premier Sotheby's Int'l Realty License #NAPLES-647539986 Listed on: 10/17/2024

Property Details
Home Type
- Condominium
Est. Annual Taxes
- $3,711
Year Built
- Built in 2005
Lot Details
- Property fronts a private road
- End Unit
- South Facing Home
- Gated Home
HOA Fees
- $1,316 Monthly HOA Fees
Parking
- 2 Car Attached Garage
- Automatic Garage Door Opener
- 2 Parking Garage Spaces
- Deeded Parking
Home Design
- Penthouse
- Entry on the 2nd floor
- Concrete Block With Brick
- Stone Exterior Construction
- Tile
Interior Spaces
- 3,282 Sq Ft Home
- 1-Story Property
- Custom Mirrors
- Tray Ceiling
- 6 Ceiling Fans
- Ceiling Fan
- Corner Fireplace
- Electric Shutters
- Single Hung Windows
- Breakfast Room
- Formal Dining Room
- Den
- Screened Porch
- Pool Views
- Safe Room
Kitchen
- Breakfast Bar
- Built-In Self-Cleaning Oven
- Microwave
- Dishwasher
- Built-In or Custom Kitchen Cabinets
- Disposal
Flooring
- Carpet
- Tile
Bedrooms and Bathrooms
- 3 Bedrooms
- Split Bedroom Floorplan
- Walk-In Closet
- Dual Sinks
- Jetted Tub in Primary Bathroom
- Bathtub With Separate Shower Stall
- Multiple Shower Heads
Laundry
- Laundry Room
- Dryer
- Washer
- Laundry Tub
Outdoor Features
- Courtyard
- Deck
- Lanai
Schools
- Vineyards Elementary School
- Oakridge Middle School
- Gulf Coast High School
Utilities
- Zoned Heating and Cooling
- Underground Utilities
- High Speed Internet
- Cable TV Available
Listing and Financial Details
- Assessor Parcel Number 22670703948
- Tax Block 39
Community Details
Overview
- $150 Secondary HOA Transfer Fee
- 4 Units
- Low-Rise Condominium
- Avellino Isles Condos
- Vineyards Community
Amenities
- Sauna
- Clubhouse
- Community Library
- Recreation Room
Recreation
- Exercise Course
- Community Pool or Spa Combo
- Bike Trail
Pet Policy
- Pets up to 25 lbs
- Call for details about the types of pets allowed
- 2 Pets Allowed
Security
- 24-Hour Guard
- Card or Code Access
- Phone Entry
- High Impact Windows
- Fire and Smoke Detector
Map
Home Values in the Area
Average Home Value in this Area
Tax History
| Year | Tax Paid | Tax Assessment Tax Assessment Total Assessment is a certain percentage of the fair market value that is determined by local assessors to be the total taxable value of land and additions on the property. | Land | Improvement |
|---|---|---|---|---|
| 2025 | $3,748 | $415,337 | -- | -- |
| 2024 | $3,711 | $403,632 | -- | -- |
| 2023 | $3,711 | $391,876 | $0 | $0 |
| 2022 | $3,800 | $380,462 | $0 | $0 |
| 2021 | $3,836 | $369,381 | $0 | $0 |
| 2020 | $5,898 | $525,120 | $0 | $525,120 |
| 2019 | $5,936 | $525,120 | $0 | $525,120 |
| 2018 | $5,922 | $525,120 | $0 | $525,120 |
| 2017 | $4,983 | $473,994 | $0 | $0 |
| 2016 | $4,859 | $464,245 | $0 | $0 |
| 2015 | $4,897 | $461,018 | $0 | $0 |
| 2014 | $4,905 | $407,359 | $0 | $0 |
Property History
| Date | Event | Price | Change | Sq Ft Price |
|---|---|---|---|---|
| 05/29/2025 05/29/25 | Price Changed | $1,145,000 | -2.6% | $349 / Sq Ft |
| 04/28/2025 04/28/25 | Price Changed | $1,175,000 | -2.0% | $358 / Sq Ft |
| 03/08/2025 03/08/25 | Price Changed | $1,199,000 | -4.0% | $365 / Sq Ft |
| 01/09/2025 01/09/25 | Price Changed | $1,249,000 | -5.7% | $381 / Sq Ft |
| 10/17/2024 10/17/24 | For Sale | $1,325,000 | -- | $404 / Sq Ft |
Purchase History
| Date | Type | Sale Price | Title Company |
|---|---|---|---|
| Warranty Deed | -- | Attorney | |
| Warranty Deed | $618,000 | Lutgert Title Llc | |
| Warranty Deed | $664,000 | -- |
Mortgage History
| Date | Status | Loan Amount | Loan Type |
|---|---|---|---|
| Previous Owner | $494,000 | Adjustable Rate Mortgage/ARM | |
| Previous Owner | $387,500 | New Conventional | |
| Previous Owner | $417,000 | Unknown | |
| Previous Owner | $85,000 | Credit Line Revolving | |
| Previous Owner | $530,000 | Fannie Mae Freddie Mac |
Source: Naples Area Board of REALTORS®
MLS Number: 224081417
APN: 22670703948
- 583 Avellino Isles Cir Unit 102
- 579 Avellino Isles Cir Unit 202
- 575 Avellino Isles Cir Unit 201
- 575 Avellino Isles Cir Unit 102
- 713 Regency Reserve Cir Unit 5903
- 722 Regency Reserve Cir Unit 3001
- 580 Avellino Isles Cir Unit 202
- 825 Regency Reserve Cir Unit 3701
- 530 Avellino Isles Cir Unit 7301
- 733 Regency Reserve Cir Unit 5404
- 734 Regency Reserve Cir Unit 2702
- 545 Avellino Isles Cir Unit 102
- 793 Regency Reserve Cir Unit 4501
- 798 Regency Reserve Cir Unit 1101
- 786 Regency Reserve Cir Unit 1404
- 713 Regency Reserve Cir Unit 5902
- 571 Avellino Isles Cir Unit 201
- 730 Regency Reserve Cir Unit 2802
- 709 Regency Reserve Cir Unit 6003
- 562 Avellino Isles Cir Unit 102
- 817 Regency Reserve Cir Unit 3901
- 750 Regency Reserve Cir Unit 2302
- 810 Regency Reserve Cir Unit 8-803
- 801 Regency Reserve Cir Unit 4301
- 1107 Augusta Falls Way
- 610 Laguna Royale Blvd Unit 1002
- 638 Vintage Reserve Cir Unit 2B
- 258 Monterey Dr
- 515 Laguna Royale Blvd Unit 102
- 6115 Reserve Cir Unit 2004
- 6225 Bellerive Ave Unit 1504
- 6225 Bellerive Ave Unit 1501
- 6250 Bellerive Ave Unit 5
- 3150 Village Walk Cir Unit 200
- 3200 Village Walk Cir Unit Apartment 201
