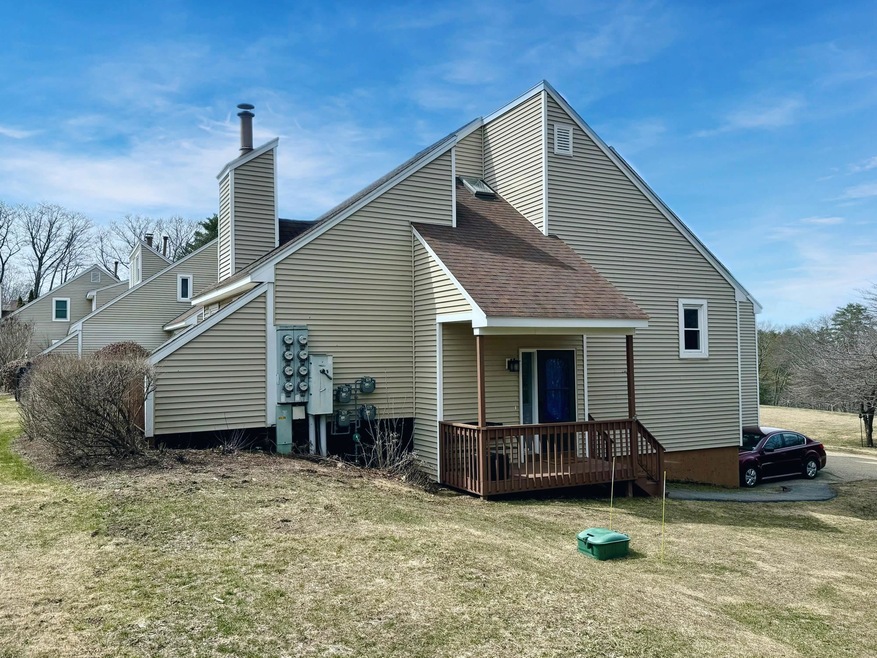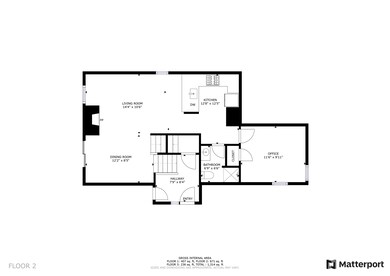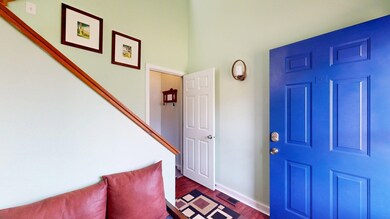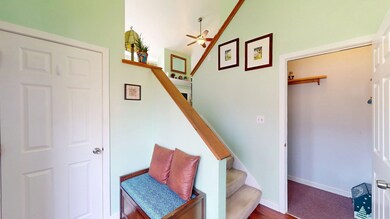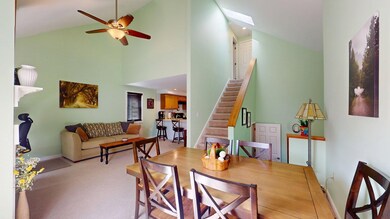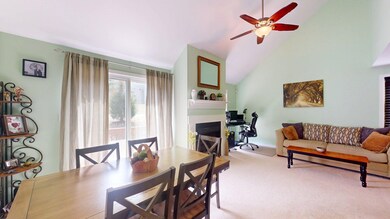
501 Bean Hill Rd Unit 25 Northfield, NH 03276
Highlights
- Contemporary Architecture
- Bonus Room
- Community Basketball Court
- Cathedral Ceiling
- Community Pool
- Covered patio or porch
About This Home
As of May 2025Seize the opportunity to own this end-unit townhouse-style condo in the highly sought-after Highland Mountain Resort condos! There is so much to love about this well-maintained tri-level condo featuring cathedral ceilings, a finished basement, and ev a one-car garage! This open-concept, sun filled home has a flexiblefloor plan with a bonus room in the finished basement ideal for a home office, extra living room, work out room, or whatever you need! Own for less than you can rent and live within minutes from Highland Mountain Bike Park, close to all the lakes region activities and 20 minutes from downtown Concord. The low condo fee covers use of in-ground pool, basketball courts, and all of your landscaping, so you have time to relax enjoy the outdoors. Offer deadline April 7th at 5 PM.
Last Agent to Sell the Property
BHG Masiello Concord License #067692 Listed on: 04/04/2025

Property Details
Home Type
- Condominium
Est. Annual Taxes
- $2,589
Year Built
- Built in 1987
Parking
- 1 Car Direct Access Garage
- Automatic Garage Door Opener
- Visitor Parking
Home Design
- Contemporary Architecture
- Concrete Foundation
- Wood Frame Construction
- Architectural Shingle Roof
Interior Spaces
- Property has 2 Levels
- Cathedral Ceiling
- Gas Fireplace
- Natural Light
- Combination Dining and Living Room
- Bonus Room
- Carpet
Kitchen
- Gas Range
- Dishwasher
Bedrooms and Bathrooms
- 2 Bedrooms
- 2 Full Bathrooms
Basement
- Walk-Out Basement
- Interior Basement Entry
Outdoor Features
- Covered patio or porch
Schools
- Union Sanborn Elementary School
- Winnisquam Middle School
- Winnisquam High School
Utilities
- Propane
- Community Sewer or Septic
- Leach Field
- High Speed Internet
Listing and Financial Details
- Legal Lot and Block 025 / 020
- Assessor Parcel Number 0R17
Community Details
Overview
- Highland Mountain Resort Subdivision
Recreation
- Community Basketball Court
- Community Pool
Ownership History
Purchase Details
Home Financials for this Owner
Home Financials are based on the most recent Mortgage that was taken out on this home.Purchase Details
Home Financials for this Owner
Home Financials are based on the most recent Mortgage that was taken out on this home.Purchase Details
Purchase Details
Similar Homes in the area
Home Values in the Area
Average Home Value in this Area
Purchase History
| Date | Type | Sale Price | Title Company |
|---|---|---|---|
| Warranty Deed | $295,000 | None Available | |
| Warranty Deed | $295,000 | None Available | |
| Warranty Deed | $127,900 | -- | |
| Warranty Deed | $127,900 | -- | |
| Deed | $90,000 | -- | |
| Deed | $90,000 | -- | |
| Deed | $145,000 | -- | |
| Deed | -- | -- | |
| Deed | -- | -- |
Mortgage History
| Date | Status | Loan Amount | Loan Type |
|---|---|---|---|
| Previous Owner | $119,400 | Stand Alone Refi Refinance Of Original Loan | |
| Previous Owner | $127,900 | Purchase Money Mortgage |
Property History
| Date | Event | Price | Change | Sq Ft Price |
|---|---|---|---|---|
| 05/20/2025 05/20/25 | Sold | $295,000 | +8.3% | $225 / Sq Ft |
| 04/12/2025 04/12/25 | Off Market | $272,500 | -- | -- |
| 04/04/2025 04/04/25 | For Sale | $272,500 | -- | $207 / Sq Ft |
Tax History Compared to Growth
Tax History
| Year | Tax Paid | Tax Assessment Tax Assessment Total Assessment is a certain percentage of the fair market value that is determined by local assessors to be the total taxable value of land and additions on the property. | Land | Improvement |
|---|---|---|---|---|
| 2024 | $2,722 | $184,300 | $0 | $184,300 |
| 2023 | $2,589 | $184,300 | $0 | $184,300 |
| 2022 | $2,682 | $184,300 | $0 | $184,300 |
| 2021 | $2,023 | $91,100 | $0 | $91,100 |
| 2020 | $2,074 | $91,100 | $0 | $91,100 |
| 2019 | $2,168 | $91,100 | $0 | $91,100 |
| 2018 | $2,046 | $91,100 | $0 | $91,100 |
| 2017 | $2,002 | $91,100 | $0 | $91,100 |
| 2016 | $1,993 | $76,700 | $0 | $76,700 |
| 2015 | $1,962 | $78,400 | $0 | $78,400 |
| 2014 | $2,008 | $78,400 | $0 | $78,400 |
| 2012 | $2,195 | $78,400 | $0 | $78,400 |
Agents Affiliated with this Home
-
T
Seller's Agent in 2025
Team Marion Sharich
BHG Masiello Concord
-
C
Buyer's Agent in 2025
Connie Dolloff
EXP Realty
-
B
Buyer Co-Listing Agent in 2025
Bill and Connie Dolloff
EXP Realty
Map
Source: PrimeMLS
MLS Number: 5034917
APN: NRTF-000017R-000000-000020-000025
