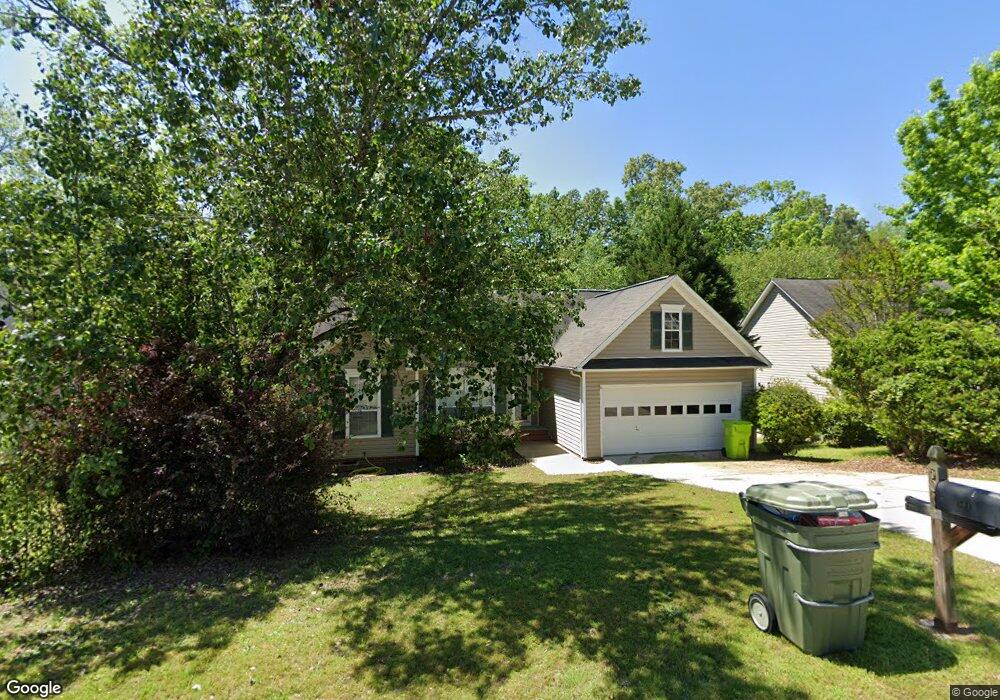Estimated Value: $219,298 - $241,000
3
Beds
2
Baths
1,325
Sq Ft
$175/Sq Ft
Est. Value
About This Home
This home is located at 501 Beech Branch Dr, Irmo, SC 29063 and is currently estimated at $232,075, approximately $175 per square foot. 501 Beech Branch Dr is a home located in Richland County with nearby schools including Oak Pointe Elementary School, Dutch Fork Middle School, and Dutch Fork High School.
Ownership History
Date
Name
Owned For
Owner Type
Purchase Details
Closed on
Jun 6, 2007
Sold by
Morris Scott and Morris Alisha
Bought by
Mundy Linda Lugo and Mundy Steven
Current Estimated Value
Home Financials for this Owner
Home Financials are based on the most recent Mortgage that was taken out on this home.
Original Mortgage
$131,575
Outstanding Balance
$80,379
Interest Rate
6.16%
Mortgage Type
Purchase Money Mortgage
Estimated Equity
$151,696
Purchase Details
Closed on
Jun 29, 2005
Sold by
Lazenby Scott E and Sears Catherine L
Bought by
Morris Scott and Morris Alisha
Home Financials for this Owner
Home Financials are based on the most recent Mortgage that was taken out on this home.
Original Mortgage
$123,000
Interest Rate
7.35%
Mortgage Type
Purchase Money Mortgage
Purchase Details
Closed on
May 9, 2001
Sold by
Mungo Homes Inc
Bought by
Sears Catherine L and Lazenby Scott E
Home Financials for this Owner
Home Financials are based on the most recent Mortgage that was taken out on this home.
Original Mortgage
$104,866
Interest Rate
6.98%
Create a Home Valuation Report for This Property
The Home Valuation Report is an in-depth analysis detailing your home's value as well as a comparison with similar homes in the area
Home Values in the Area
Average Home Value in this Area
Purchase History
| Date | Buyer | Sale Price | Title Company |
|---|---|---|---|
| Mundy Linda Lugo | $138,500 | None Available | |
| Morris Scott | $123,000 | -- | |
| Sears Catherine L | $108,110 | -- |
Source: Public Records
Mortgage History
| Date | Status | Borrower | Loan Amount |
|---|---|---|---|
| Open | Mundy Linda Lugo | $131,575 | |
| Previous Owner | Morris Scott | $123,000 | |
| Previous Owner | Sears Catherine L | $104,866 |
Source: Public Records
Tax History
| Year | Tax Paid | Tax Assessment Tax Assessment Total Assessment is a certain percentage of the fair market value that is determined by local assessors to be the total taxable value of land and additions on the property. | Land | Improvement |
|---|---|---|---|---|
| 2024 | $4,286 | $142,800 | $0 | $0 |
| 2023 | $4,254 | $4,968 | $0 | $0 |
| 2022 | $3,560 | $124,200 | $22,000 | $102,200 |
| 2021 | $3,557 | $7,450 | $0 | $0 |
| 2020 | $3,620 | $7,450 | $0 | $0 |
| 2019 | $3,681 | $7,450 | $0 | $0 |
| 2018 | $3,182 | $6,740 | $0 | $0 |
| 2017 | $3,150 | $6,740 | $0 | $0 |
| 2016 | $969 | $4,490 | $0 | $0 |
| 2015 | $973 | $4,490 | $0 | $0 |
| 2014 | $971 | $112,300 | $0 | $0 |
| 2013 | -- | $4,490 | $0 | $0 |
Source: Public Records
Map
Nearby Homes
- 408 Gallatin Cir
- 128 Beech Branch Dr
- 3 Reynard Ct
- 108 Timber Knoll Dr
- 5 Hunt Master Ct
- 301 Steeple Crest N
- 1009 Steeple Ridge Rd
- 1708 Lost Creek Dr
- 1481 Lost Creek Dr
- 634 Bluff Pointe
- 328 Beechwood Ln
- 126 Chestnut Woods Ln
- 115 Land Stone Cir
- 115 Raintree Dr
- 247 Gallantry Dr
- 246 Gallantry Dr
- 204 Ashwood Dr
- 143 Winding Chestnut Dr
- 151 Winding Chestnut Dr
- 209 Canterwood Rd
- 503 Beech Branch Dr
- 427 Beech Branch Dr
- 500 Beech Branch Dr
- 505 Beech Branch Dr
- 504 Beech Branch Dr
- 507 Beech Branch Dr
- 506 Beech Branch Dr
- 2 Beagle Ct
- 423 Beech Branch Dr
- 3 Beagle Ct
- 509 Beech Branch Dr
- 429 Gallatin Cir
- 2 Sweetland Ct
- 8 Short Pine Ct
- 9 Short Pine Ct
- 421 Beech Branch Dr
- 422 Beech Branch Dr
- 4 Beagle Ct
- 431 Gallatin Cir
- 425 Gallatin Cir
Your Personal Tour Guide
Ask me questions while you tour the home.
