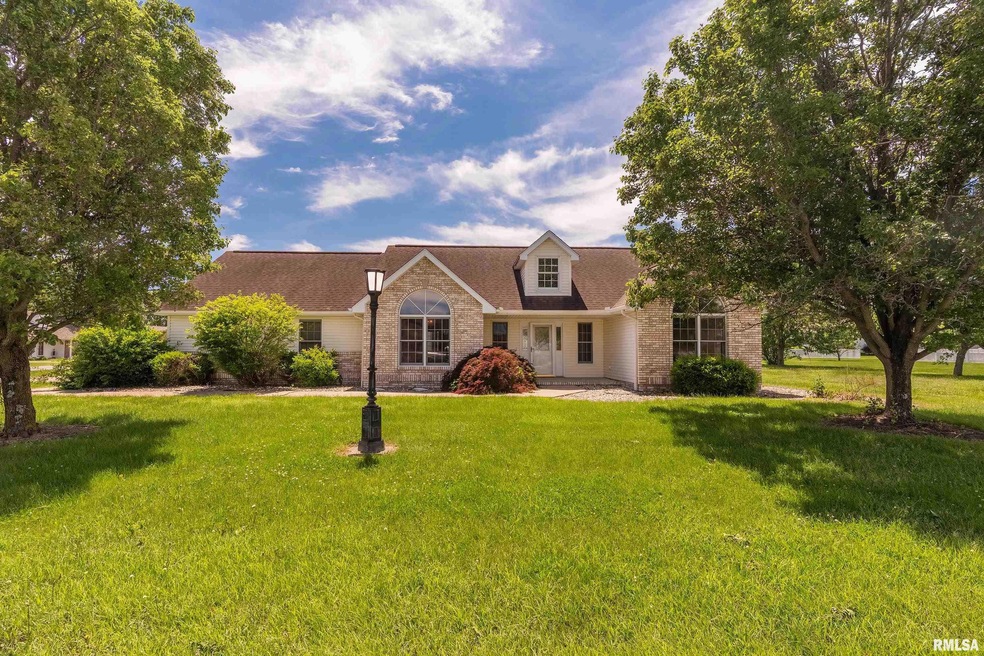
$260,000
- 3 Beds
- 2.5 Baths
- 1,961 Sq Ft
- 401 Bogie Dr
- Herrin, IL
Let me be the first to welcome you home! This beautifully maintained ranch-style home is located in a highly saught-after subdivision. Situated on a spacious corner lot in a quiet cul-de-sac, this 3-bedroom, 2.5-bath home offers comfort, style, and convenience in one perfect package. Step inside to find stunning hardwood floors that flow throughout the home, creating a warm and inviting
Rob Underwood Southern Illinois Realty Experts Herrin






