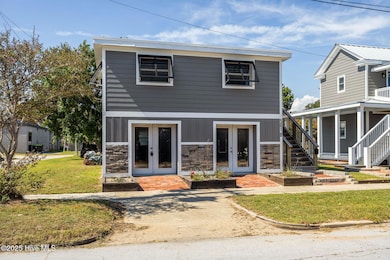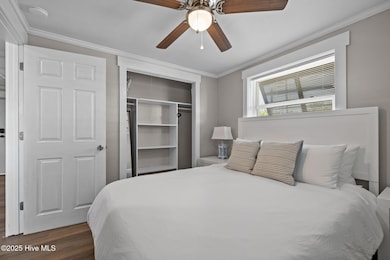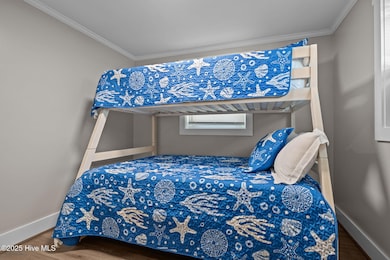501 Bridges St Unit D Morehead City, NC 28557
Highlights
- Water Views
- Corner Lot
- No HOA
- Morehead City Primary School Rated A-
- Furnished
- 4-minute walk to Kathryn Davis Park
About This Home
Morehead City Waterfront Location. This charming 1910 Coastal Cottage located on the corner of 5th and Bridges, was completely remodeled in 2024 and is now available for monthly rentals. Fully furnished and includes utilities. Close to all downtown restaurants, marinas, and activities. The ''D'' unit is a 2nd floor stand-alone unit and includes (2) Bedrooms, (1) Full Bath, a well-appointed kitchen/dining area. Tenant responsible for own towels and linens. Security Deposit Required Small pets will be considered on an individual basis with conditions. Minimum pet fee is $250. Also Available: Unit A (2 Bedroom2, 2 baths with Living Room & Kitchen), Unit B (1 BR, 1 Full Bath, Living & full kitchen), and C (an efficiency with 1 Bedroom, 1 Bath, and Kitchen
Listing Agent
RE/MAX Ocean Properties License #210529 Listed on: 10/31/2025

Property Details
Home Type
- Apartment
Est. Annual Taxes
- $3,034
Year Built
- Built in 2025
Lot Details
- Block Wall Fence
- Corner Lot
- Irrigation
Parking
- On-Street Parking
Home Design
- Wood Frame Construction
- Vinyl Siding
Interior Spaces
- 700 Sq Ft Home
- 1-Story Property
- Furnished
- Ceiling Fan
- Blinds
- Combination Dining and Living Room
- Water Views
- Partial Basement
- Washer
Kitchen
- Range
- Dishwasher
Flooring
- Tile
- Luxury Vinyl Plank Tile
Bedrooms and Bathrooms
- 2 Bedrooms
- 1 Full Bathroom
- Walk-in Shower
Outdoor Features
- Covered Patio or Porch
Schools
- Morehead City Elementary School
- Morehead City Middle School
- West Carteret High School
Utilities
- Heating Available
- Natural Gas Connected
- Tankless Water Heater
- Natural Gas Water Heater
- Municipal Trash
Listing and Financial Details
- The owner pays for cooling, water, trash removal, pest control, sewer, lawn maint, gas, heating, electricity
Community Details
Overview
- No Home Owners Association
Pet Policy
- Dogs and Cats Allowed
Map
Source: Hive MLS
MLS Number: 100538960
APN: 6386.20.81.4533000
- 501 Bridges St Unit C
- 501 Bridges St Unit B
- 501 Bridges St Unit A
- 812 Shepard St
- 103 S 13th St
- 130 Sunset Ln
- 3309 Bridges St Unit 14
- 122 Craven St Unit A
- 3839 Galantis
- 4005 Galantis Dr
- 4000 Galantis Dr
- 4513 Country Club Rd Unit G101
- 205 Piver Rd
- 133 Wildwood Rd
- 525 Salter Path Rd Unit A-4
- 1218 Marshallberg Rd
- 900 Old Fashioned Way
- 123 Harbor Dr Unit Goodwinapt
- 506 Ocean Dr
- 214 Jones Ridge Ln






