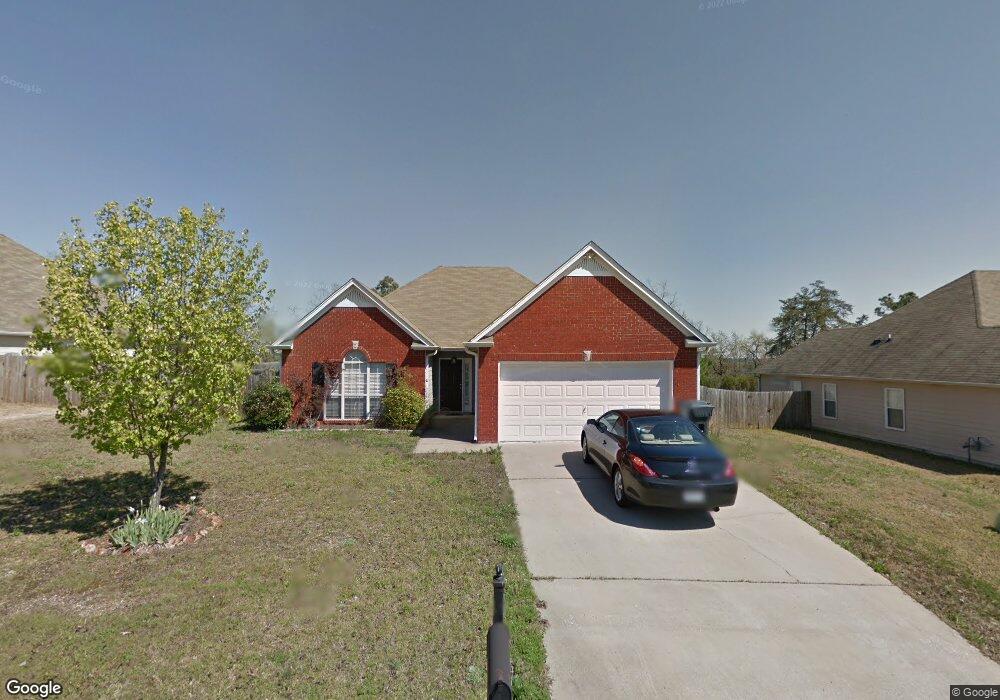501 Camden Cove Cir Calera, AL 35040
Estimated Value: $218,000 - $249,000
3
Beds
2
Baths
1,216
Sq Ft
$189/Sq Ft
Est. Value
About This Home
This home is located at 501 Camden Cove Cir, Calera, AL 35040 and is currently estimated at $229,516, approximately $188 per square foot. 501 Camden Cove Cir is a home located in Shelby County with nearby schools including Calera Intermediate School, Calera Elementary School, and Calera Middle School.
Ownership History
Date
Name
Owned For
Owner Type
Purchase Details
Closed on
Dec 9, 2022
Sold by
Arg Housing Llc
Bought by
Arg Vi Llc
Current Estimated Value
Home Financials for this Owner
Home Financials are based on the most recent Mortgage that was taken out on this home.
Original Mortgage
$503,750
Outstanding Balance
$488,990
Interest Rate
7.08%
Mortgage Type
New Conventional
Estimated Equity
-$259,474
Purchase Details
Closed on
Aug 29, 2022
Sold by
Rausch Coleman Homes Birmingham Llc
Bought by
Arg Housing Llc
Purchase Details
Closed on
Feb 17, 2022
Sold by
Birmingham Ld Llc
Bought by
Rausch Coleman Homes Birmingham Llc
Purchase Details
Closed on
Sep 30, 2005
Sold by
Boes William S and Boes Jennifer Ann
Bought by
Parker Edward and Parker Sheila
Purchase Details
Closed on
May 28, 2004
Sold by
Builders Group Inc
Bought by
Boes Ii William S and Boes Jennifer Ann
Home Financials for this Owner
Home Financials are based on the most recent Mortgage that was taken out on this home.
Original Mortgage
$124,900
Interest Rate
5%
Mortgage Type
Unknown
Create a Home Valuation Report for This Property
The Home Valuation Report is an in-depth analysis detailing your home's value as well as a comparison with similar homes in the area
Home Values in the Area
Average Home Value in this Area
Purchase History
| Date | Buyer | Sale Price | Title Company |
|---|---|---|---|
| Arg Vi Llc | $775,000 | None Listed On Document | |
| Arg Housing Llc | $40,000 | -- | |
| Rausch Coleman Homes Birmingham Llc | -- | None Listed On Document | |
| Parker Edward | $133,500 | -- | |
| Boes Ii William S | $124,900 | -- |
Source: Public Records
Mortgage History
| Date | Status | Borrower | Loan Amount |
|---|---|---|---|
| Open | Arg Vi Llc | $503,750 | |
| Previous Owner | Boes Ii William S | $124,900 | |
| Closed | Parker Edward | $0 |
Source: Public Records
Tax History Compared to Growth
Tax History
| Year | Tax Paid | Tax Assessment Tax Assessment Total Assessment is a certain percentage of the fair market value that is determined by local assessors to be the total taxable value of land and additions on the property. | Land | Improvement |
|---|---|---|---|---|
| 2024 | $1,202 | $22,260 | $0 | $0 |
| 2023 | $1,213 | $22,460 | $0 | $0 |
| 2022 | $901 | $16,680 | $0 | $0 |
| 2021 | $850 | $15,740 | $0 | $0 |
| 2020 | $795 | $14,720 | $0 | $0 |
| 2019 | $797 | $14,760 | $0 | $0 |
| 2017 | $718 | $13,300 | $0 | $0 |
| 2015 | $698 | $12,920 | $0 | $0 |
| 2014 | $672 | $12,440 | $0 | $0 |
Source: Public Records
Map
Nearby Homes
- 500 Camden Cove Cir
- 117 Rosegate Dr
- 134 Mayfair Ln
- 423 Camden Cove Cir
- 139 Flagstone Ln
- 137 Hermitage Ln
- 400 Oakwell Cove
- 2067 Kerry Cir
- 270 Addison Dr
- 121 Ashby St
- 244 Camden Cove Pkwy
- 1064 Kerry Dr
- 117 Renwick Ln
- 204 Addison Dr
- 176 Renwick Ln
- 116 Addison Dr
- 232 Hampton Dr
- 2024 Turquoise Ln
- 2028 Turquoise Ln
- 2032 Turquoise Ln
- 495 Camden Cove Cir
- 489 Camden Cove Cir
- 509 Camden Cove Cir
- 203 Flagstone Ln
- 504 Camden Cove Cir
- 492 Camden Cove Cir
- 496 Camden Cove Cir
- 199 Flagstone Ln
- 508 Camden Cove Cir
- 485 Camden Cove Cir
- 513 Camden Cove Cir
- 488 Camden Cove Cir
- 195 Flagstone Ln
- 517 Camden Cove Cir
- 512 Camden Cove Cir
- 481 Camden Cove Cir
- 644 Camden Cove Ln
- 638 Camden Cove Ln
