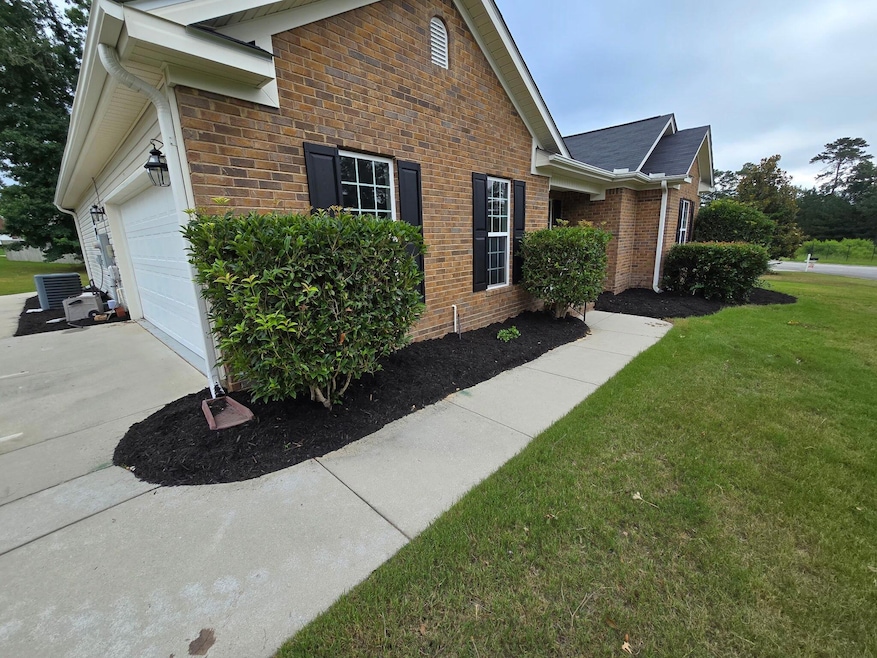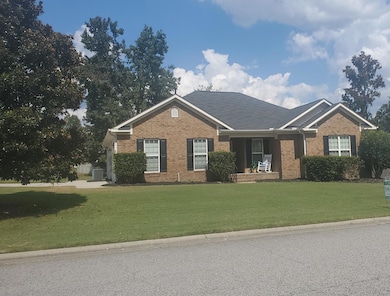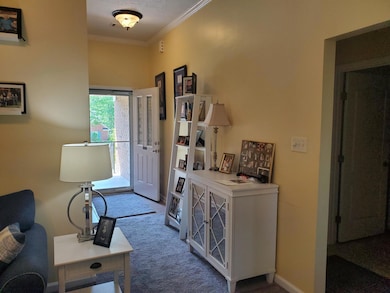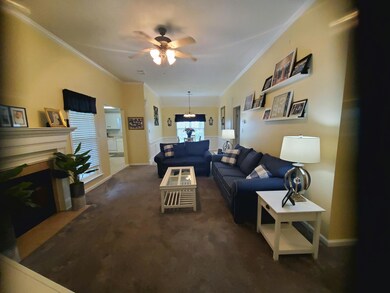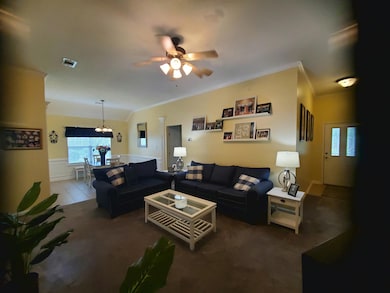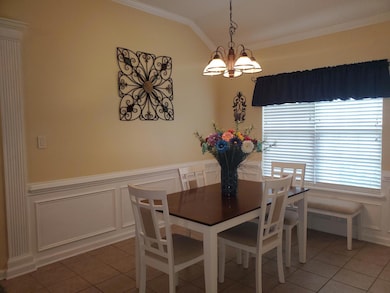501 Capstone Way Grovetown, GA 30813
Estimated payment $1,604/month
Highlights
- Ranch Style House
- Covered Patio or Porch
- Eat-In Kitchen
- Baker Place Elementary School Rated A
- 2 Car Attached Garage
- Walk-In Closet
About This Home
Welcome to Chamblin Ridge, a popular neighborhood within walking distance of top-rated Columbia County Schools. This home is situated on large flat corner lot,.325 acres, convenient to Ft. Gordon, with spectacular shopping/dining opportunities and quick access to I-20. This one-owner home has been beautifully maintained offering comfort and functionality featuring a special split floor plan of 4 Bedrooms and 2 Baths. The spacious Owner's suite includes a duel vanity bathroom, generous walk-in closet and lovely trey ceiling. The warm and inviting Great Room centers around the gas fireplace and open to the Formal Dining Room; add the roomy kitchen with all appliances, breakfast area and opening to a relaxing covered back porch and the set up is ideal for entertaining. Extras include gutters, a NEW ROOF installed in June of 2025, new exterior shutters, blinds throughout, laundry room with washer and dryer, walk-in closets in two other Bedrooms, ceiling fans throughout including the side-entry double garage for those possibly preferring to use the garage for workspace, and an azalea garden. Seller is offering a Buyers' Standard One Year Home Warranty. This home combines design, comfort and location in one charming parcel of value. Call today to schedule your showing.
Listing Agent
Better Homes & Gardens Executive Partners License #279228 Listed on: 07/02/2025

Open House Schedule
-
Sunday, December 14, 20252:00 to 4:00 pm12/14/2025 2:00:00 PM +00:0012/14/2025 4:00:00 PM +00:00Add to Calendar
Home Details
Home Type
- Single Family
Year Built
- Built in 2007 | Remodeled
Lot Details
- 0.33 Acre Lot
- Lot Dimensions are 117x122x100x125
- Landscaped
- Front and Back Yard Sprinklers
HOA Fees
- $13 Monthly HOA Fees
Parking
- 2 Car Attached Garage
- Garage Door Opener
Home Design
- Ranch Style House
- Brick Exterior Construction
- Slab Foundation
- Composition Roof
- Vinyl Siding
Interior Spaces
- 1,630 Sq Ft Home
- Ceiling Fan
- Gas Log Fireplace
- Blinds
- Entrance Foyer
- Family Room with Fireplace
- Dining Room
- Pull Down Stairs to Attic
- Fire and Smoke Detector
Kitchen
- Eat-In Kitchen
- Electric Range
- Built-In Microwave
- Dishwasher
Flooring
- Carpet
- Ceramic Tile
Bedrooms and Bathrooms
- 4 Bedrooms
- Split Bedroom Floorplan
- Walk-In Closet
- 2 Full Bathrooms
Laundry
- Laundry Room
- Dryer
- Washer
Outdoor Features
- Covered Patio or Porch
Schools
- Baker Place Elementary School
- Columbia Middle School
- Grovetown High School
Utilities
- Forced Air Heating and Cooling System
- Heating System Uses Natural Gas
- Gas Water Heater
- Cable TV Available
Community Details
- Chamblin Ridge Subdivision
Listing and Financial Details
- Legal Lot and Block 1 / D
- Assessor Parcel Number 0611129
Map
Home Values in the Area
Average Home Value in this Area
Tax History
| Year | Tax Paid | Tax Assessment Tax Assessment Total Assessment is a certain percentage of the fair market value that is determined by local assessors to be the total taxable value of land and additions on the property. | Land | Improvement |
|---|---|---|---|---|
| 2025 | $848 | $105,527 | $22,504 | $83,023 |
| 2024 | $836 | $100,446 | $21,204 | $79,242 |
| 2023 | $836 | $96,902 | $19,804 | $77,098 |
| 2022 | $769 | $84,164 | $18,004 | $66,160 |
| 2021 | $728 | $75,490 | $16,404 | $59,086 |
| 2020 | $711 | $70,745 | $14,604 | $56,141 |
| 2019 | $687 | $68,231 | $15,204 | $53,027 |
| 2018 | $673 | $66,025 | $13,804 | $52,221 |
| 2017 | $680 | $66,126 | $14,504 | $51,622 |
| 2016 | $591 | $63,452 | $16,180 | $47,272 |
| 2015 | $573 | $61,365 | $16,180 | $45,185 |
| 2014 | $549 | $56,603 | $12,980 | $43,623 |
Property History
| Date | Event | Price | List to Sale | Price per Sq Ft |
|---|---|---|---|---|
| 08/05/2025 08/05/25 | Price Changed | $288,900 | -3.1% | $177 / Sq Ft |
| 07/02/2025 07/02/25 | For Sale | $298,000 | -- | $183 / Sq Ft |
Purchase History
| Date | Type | Sale Price | Title Company |
|---|---|---|---|
| Quit Claim Deed | -- | -- | |
| Quit Claim Deed | -- | -- | |
| Deed | $165,900 | -- | |
| Deed | $310,000 | -- |
Mortgage History
| Date | Status | Loan Amount | Loan Type |
|---|---|---|---|
| Previous Owner | $61,300 | New Conventional |
Source: REALTORS® of Greater Augusta
MLS Number: 543991
APN: 061-1129
- 509 Capstone Way
- 511 Capstone Way
- 1232 Pinnacle Dr
- 522 Cranberry Cir
- 527 Cranberry Cir
- 523 Capstone Way
- 901 Westlawn Dr
- 521 Stirling Bridge Rd
- 348 Bowen Falls
- 321 Crown Heights Way
- 2058 Glenn Falls
- 1969 Shoreline Dr
- 3035 Purity Way
- 5360 Nikki Way
- 509 Marble Falls
- 503 Marble Falls
- 634 Hope St
- 520 Sweet Meadow Dr
- 8522 Crenshaw Dr
- 2102 Glenn Falls
- 249 Crown Heights Way
- 607 Creek Bottom Trail
- 815 Westlawn Dr
- 312 Crown Heights Way
- 434 Bowen Falls
- 1982 Sylvan Lake Dr
- 626 Hope St
- 616 Hope St
- 1889 Long Creek Falls
- 508 Ernestine Falls
- 5421 Texel Ln
- 925 Erika Ln
- 3915 Griese Ln
- 812 Herrington Dr
- 4117 Chastain Dr
- 289 Claudia Dr
- 718 Erika Ln
- 1057 Linsmore Ave
- 1071 Linsmore Ave
- 2009 Dundee Way
