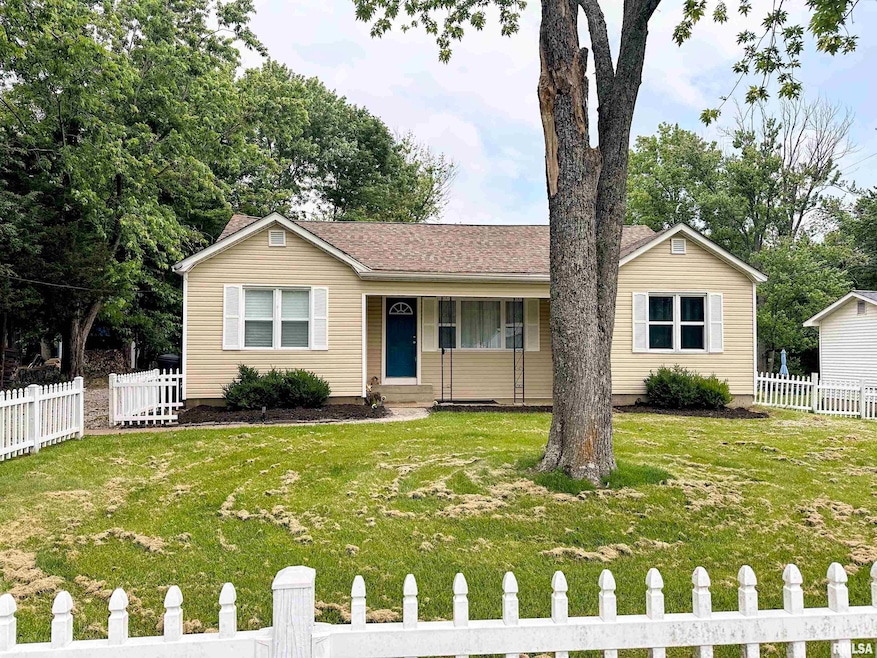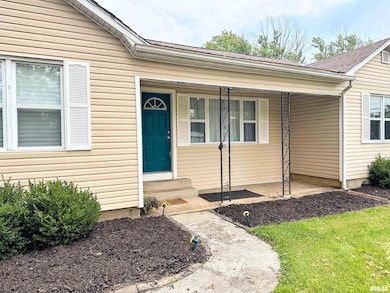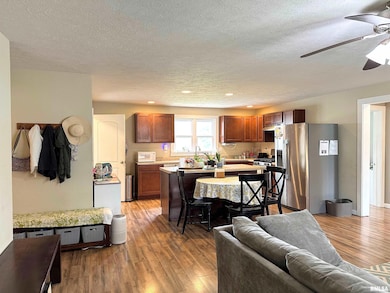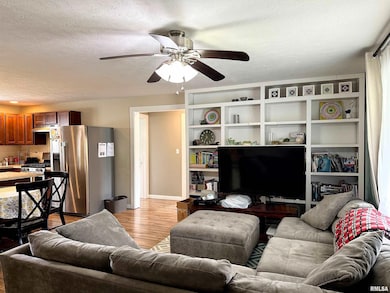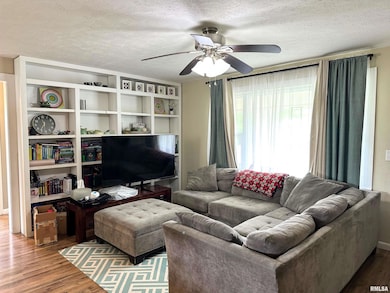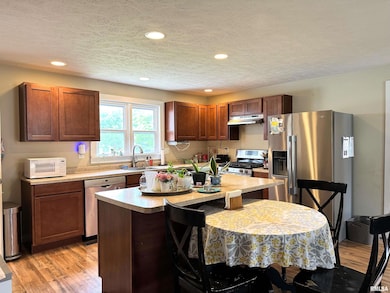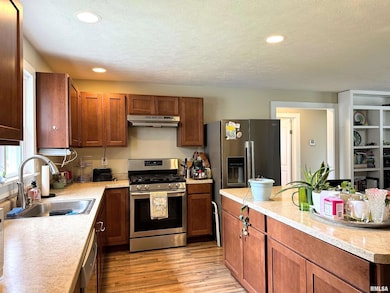501 Cedar Creek Rd Makanda, IL 62958
Estimated payment $1,055/month
Highlights
- Ranch Style House
- Porch
- Kitchen Island
- Carbondale Community High School Rated A
- Patio
- Forced Air Heating and Cooling System
About This Home
Are you looking for a 4 bedroom with a white picket fence in the Unity Point School District? Only minutes away from Cedar Creek Reservoir for your enjoyment! Step inside to be welcomed by the open floor plan living room and kitchen providing an inviting feel, perfect for quality time with loved ones or entertaining guests. The living room is accented by floor to ceiling built-in bookshelves and large picture window overlooking the front yard. The spacious kitchen offers plenty of counter space along with stainless steel appliances and overlooks the backyard. The home is a split bedroom floor plan with two bedrooms on each side of the living room, providing an excellent utilization of floor space and sun filled views for each room! Downstairs houses the laundry and mechanicals, as well as additional storage space for off season decor. Out back, the pergola-shaded patio awaits you with planters ready for your green thumb to fill. The backyard has plenty of space to run and play, in addition to room for a large garden. Just off the gravel driveway the shed sits ready to hold all your outdoor storage needs. Don’t miss your chance to make this property your home! Please include any and all buyer requests in the offer to be presented for consideration.
Listing Agent
KELLER WILLIAMS PINNACLE Brokerage Phone: 618-694-7515 License #471020918 Listed on: 07/08/2025

Home Details
Home Type
- Single Family
Est. Annual Taxes
- $3,230
Year Built
- Built in 1924
Lot Details
- 0.91 Acre Lot
- Lot Dimensions are 85 x 475
- Fenced
- Level Lot
Parking
- Gravel Driveway
Home Design
- Ranch Style House
- Frame Construction
- Shingle Roof
- Vinyl Siding
Interior Spaces
- 1,236 Sq Ft Home
- Ceiling Fan
- Blinds
- Unfinished Basement
Kitchen
- Range
- Dishwasher
- Kitchen Island
Bedrooms and Bathrooms
- 4 Bedrooms
Outdoor Features
- Patio
- Porch
Schools
- Unity Point Consolidated Elementary School
- Unity Point Middle School
- Carbondale High School
Utilities
- Forced Air Heating and Cooling System
- Heating System Uses Natural Gas
- Lagoon System
Listing and Financial Details
- Assessor Parcel Number 19-08-151-007
Map
Home Values in the Area
Average Home Value in this Area
Tax History
| Year | Tax Paid | Tax Assessment Tax Assessment Total Assessment is a certain percentage of the fair market value that is determined by local assessors to be the total taxable value of land and additions on the property. | Land | Improvement |
|---|---|---|---|---|
| 2024 | $165 | $1,970 | $1,970 | $0 |
| 2023 | $154 | $1,759 | $1,759 | $0 |
| 2022 | $154 | $1,680 | $1,680 | $0 |
| 2021 | $145 | $1,620 | $1,620 | $0 |
| 2020 | $143 | $1,649 | $1,649 | $0 |
| 2019 | $136 | $1,620 | $1,620 | $0 |
| 2018 | $129 | $1,620 | $1,620 | $0 |
| 2017 | $129 | $1,620 | $1,620 | $0 |
| 2016 | $128 | $1,620 | $1,620 | $0 |
| 2015 | -- | $1,620 | $1,620 | $0 |
| 2014 | -- | $1,620 | $1,620 | $0 |
| 2012 | -- | $1,620 | $1,620 | $0 |
Property History
| Date | Event | Price | List to Sale | Price per Sq Ft | Prior Sale |
|---|---|---|---|---|---|
| 08/01/2025 08/01/25 | For Sale | $149,900 | 0.0% | $121 / Sq Ft | |
| 07/13/2025 07/13/25 | Pending | -- | -- | -- | |
| 07/08/2025 07/08/25 | For Sale | $149,900 | +47.0% | $121 / Sq Ft | |
| 06/01/2020 06/01/20 | Sold | $102,000 | 0.0% | $83 / Sq Ft | View Prior Sale |
| 06/01/2020 06/01/20 | Sold | $102,000 | -2.9% | $83 / Sq Ft | View Prior Sale |
| 03/30/2020 03/30/20 | Pending | -- | -- | -- | |
| 03/24/2020 03/24/20 | For Sale | $105,000 | 0.0% | $85 / Sq Ft | |
| 02/13/2020 02/13/20 | Price Changed | $105,000 | +6.1% | $85 / Sq Ft | |
| 02/09/2020 02/09/20 | Price Changed | $99,000 | -5.7% | $80 / Sq Ft | |
| 01/24/2020 01/24/20 | Price Changed | $105,000 | -3.7% | $85 / Sq Ft | |
| 12/10/2019 12/10/19 | For Sale | $109,000 | +211.4% | $88 / Sq Ft | |
| 03/06/2015 03/06/15 | Sold | $35,000 | -22.0% | $28 / Sq Ft | View Prior Sale |
| 02/19/2015 02/19/15 | Pending | -- | -- | -- | |
| 01/15/2015 01/15/15 | For Sale | $44,900 | -- | $36 / Sq Ft |
Purchase History
| Date | Type | Sale Price | Title Company |
|---|---|---|---|
| Warranty Deed | $102,000 | None Available | |
| Warranty Deed | $92,000 | Attorney | |
| Deed | $35,000 | None Available |
Mortgage History
| Date | Status | Loan Amount | Loan Type |
|---|---|---|---|
| Open | $96,900 | New Conventional | |
| Previous Owner | $87,375 | New Conventional |
Source: RMLS Alliance
MLS Number: EB458723
APN: 19-08-151-006
- 1034 Cedar Creek Rd
- 000 Knob Creek Rd
- 10 Bittersweet Ln
- 141 Pump Station Rd
- 00 May Apple Ln
- Lot 6 May Apple Ln
- 221 Poplar Lake Rd
- 50 Hawthorn Hollow Rd
- 567 Union Grove Rd
- 270 Contentment Rd
- 14 Egret Lake Rd
- 109 Highlander Dr Unit 2
- 3434 Boskydell Rd
- 112 Birdsong Dr
- 39 Butternut Hill Dr
- 183 Heritage Rd
- 2571 S Illinois Ave
- 0000 S Highway 51 Hwy
- 88 Dakota Rd
- 350 Oak Grove Rd
- 500 Saluki Blvd
- 1207 S Wall St
- 600 E Campus Dr Unit 8A
- 820 W Freeman St
- 600 W Mill St
- 607 E Park St
- 516 S Rawlings St
- 504 S Rawlings St
- 6113 Giant City Rd
- 710 S Illinois Ave
- 614 E Park St
- 805 E Park St
- 412 S Poplar St
- 1061 E Park St
- 408 S Poplar St
- 900 E Park St
- 800 E Grand Ave
- 805 W Main St
- 511 S Graham Ave
- 900 E Grand Ave
