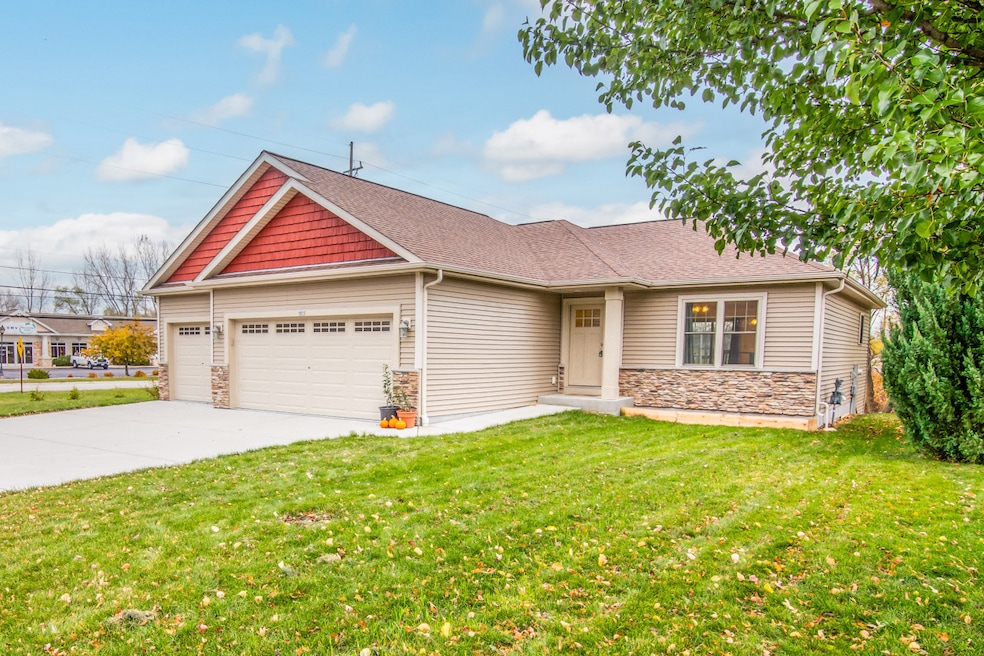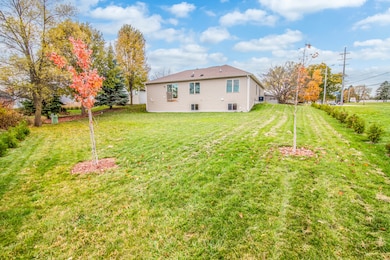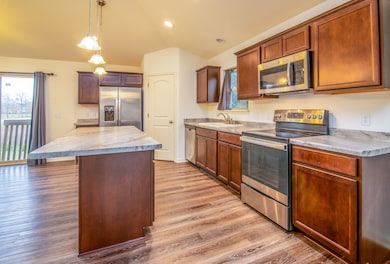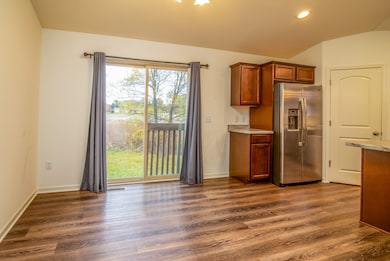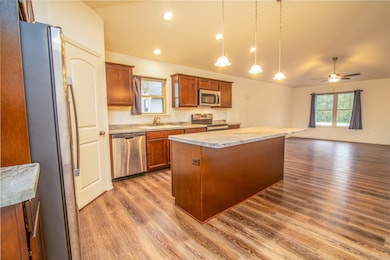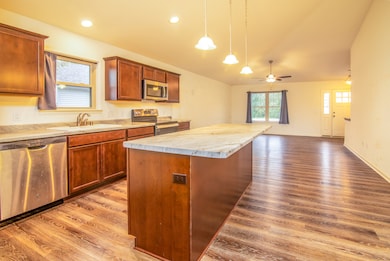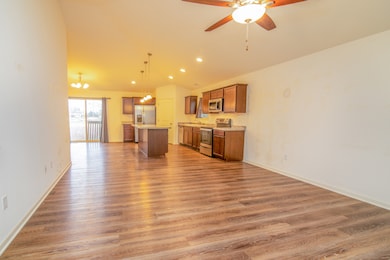501 Cobblestone Way Watertown, WI 53094
Estimated payment $2,462/month
Highlights
- Open Floorplan
- Ranch Style House
- 3 Car Attached Garage
- Vaulted Ceiling
- Corner Lot
- Walk-In Closet
About This Home
Welcome home to this move-in-ready 3 bedroom, 2 bath ranch in Willow Creek Meadows! This modern Loos home completed in 2020 features an open concept main living area with vaulted ceilings, attractive LVP flooring and a large kitchen island for easy entertaining. The main level laundry and foyer are conveniently located off the 3 car garage. The primary suite includes a private bath and large, walk-in closet. You'll appreciate the ample storage space throughout the home, and the exposed basement is an open canvas for future expansion with egress windows and plumbing for a 3rd bath. Only a short walk to Deer Trail Park! Schedule your private showing of this beautiful home today!
Listing Agent
Shorewest Realtors, Inc. Brokerage Email: PropertyInfo@shorewest.com License #93503-94 Listed on: 11/05/2025

Home Details
Home Type
- Single Family
Est. Annual Taxes
- $5,566
Lot Details
- 0.27 Acre Lot
- Corner Lot
Parking
- 3 Car Attached Garage
- Garage Door Opener
- Driveway
Home Design
- Ranch Style House
- Poured Concrete
- Vinyl Siding
- Clad Trim
Interior Spaces
- 1,616 Sq Ft Home
- Open Floorplan
- Vaulted Ceiling
- Stone Flooring
Kitchen
- Range
- Microwave
- Dishwasher
- Kitchen Island
- Disposal
Bedrooms and Bathrooms
- 3 Bedrooms
- Walk-In Closet
- 2 Full Bathrooms
Basement
- Basement Fills Entire Space Under The House
- Sump Pump
- Stubbed For A Bathroom
Schools
- Riverside Middle School
- Watertown High School
Utilities
- Forced Air Heating and Cooling System
- Heating System Uses Natural Gas
- High Speed Internet
Listing and Financial Details
- Exclusions: Washer, Dryer
- Assessor Parcel Number 2829108150542014
Map
Home Values in the Area
Average Home Value in this Area
Tax History
| Year | Tax Paid | Tax Assessment Tax Assessment Total Assessment is a certain percentage of the fair market value that is determined by local assessors to be the total taxable value of land and additions on the property. | Land | Improvement |
|---|---|---|---|---|
| 2024 | $5,566 | $372,200 | $51,900 | $320,300 |
| 2023 | $5,776 | $324,500 | $41,500 | $283,000 |
| 2022 | $5,804 | $324,500 | $41,500 | $283,000 |
| 2021 | $5,054 | $197,000 | $32,000 | $165,000 |
| 2020 | $822 | $32,000 | $32,000 | $0 |
| 2019 | $803 | $32,000 | $32,000 | $0 |
| 2018 | $781 | $32,000 | $32,000 | $0 |
| 2017 | $743 | $32,000 | $32,000 | $0 |
| 2016 | $734 | $32,000 | $32,000 | $0 |
| 2015 | $724 | $32,000 | $32,000 | $0 |
| 2014 | $734 | $32,000 | $32,000 | $0 |
| 2013 | $748 | $32,000 | $32,000 | $0 |
Property History
| Date | Event | Price | List to Sale | Price per Sq Ft |
|---|---|---|---|---|
| 11/05/2025 11/05/25 | For Sale | $379,900 | -- | $235 / Sq Ft |
Purchase History
| Date | Type | Sale Price | Title Company |
|---|---|---|---|
| Warranty Deed | $279,900 | None Available | |
| Special Warranty Deed | $362,400 | None Available | |
| Sheriffs Deed | $130,000 | None Available |
Mortgage History
| Date | Status | Loan Amount | Loan Type |
|---|---|---|---|
| Open | $251,900 | New Conventional |
Source: Metro MLS
MLS Number: 1940003
APN: 291-0815-0542-014
- 702 Oakwood Ln
- 105 Dayton St
- 414 S Montgomery St
- 721 W Main St
- 419 S Montgomery St
- The Saybrook Plan at Rock River Ridge
- The Atwater Plan at Rock River Ridge
- The Hudson Plan at Rock River Ridge
- The Coral Plan at Rock River Ridge
- The Drake Plan at Rock River Ridge
- The Addison Plan at Rock River Ridge
- The Bradford Plan at Rock River Ridge
- The Catalina Plan at Rock River Ridge
- The Adrian Plan at Rock River Ridge
- The McKinley Plan at Rock River Ridge
- The Siena Plan at Rock River Ridge
- The Bridgeport Plan at Rock River Ridge
- The Wingra Plan at Rock River Ridge
- The Conway Plan at Rock River Ridge
- The Dover Plan at Rock River Ridge
- 1023 W Main St
- 201 Air Park Dr
- 1153 Boughton St
- 1348 N 4th St
- 200 Pondview Dr
- 435 Hillary Cir Unit B
- 301 N Main St Unit 3
- 800 Brewster Dr
- 33 Brookstone Dr
- 320 E Tyranena Park Rd Unit 1
- 215-225 Tamarack Dr
- 227-235 Tamarack Dr
- 210 Tamarack Dr
- 701 Cherokee Path Unit 701
- 285 Tamarack Dr
- 639 N Main St Unit B
- 220 Pleasant St
- 408 E Washington St Unit Lower unit
- 408 1/2 E Washington St Unit Upper unit
- 115-137 Chaffee Rd
