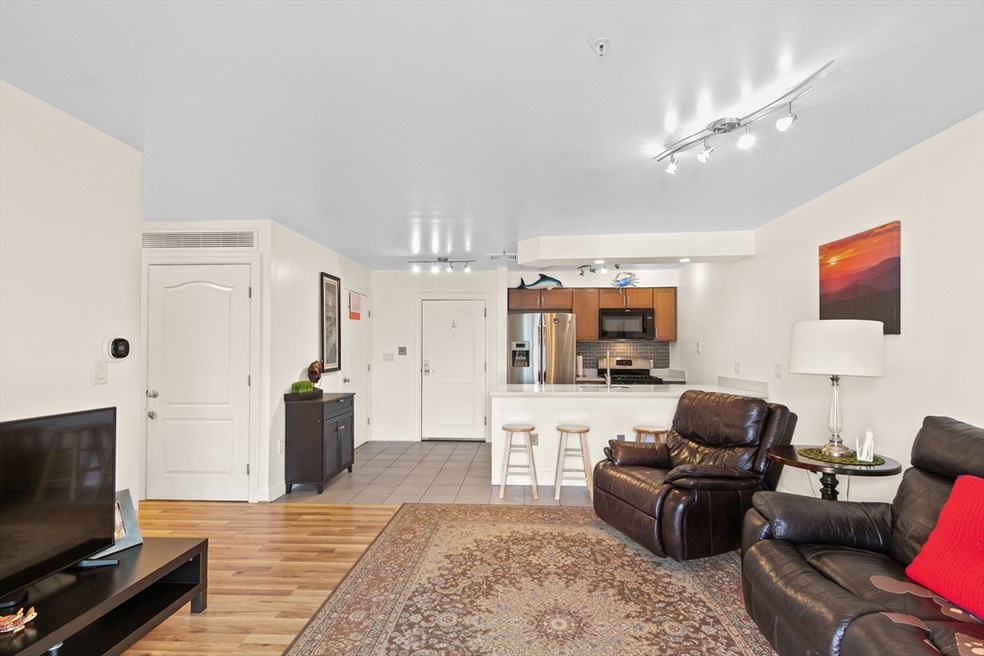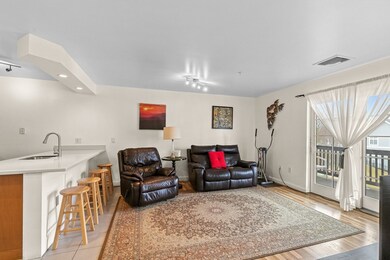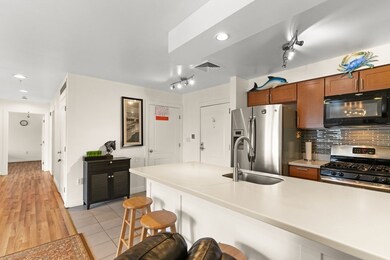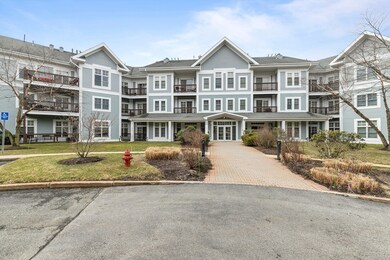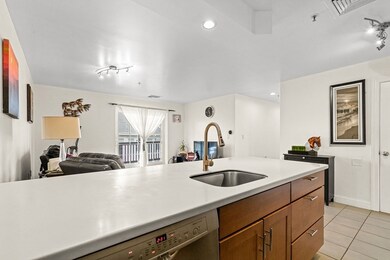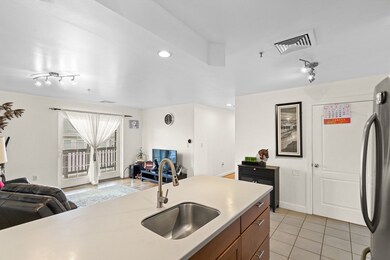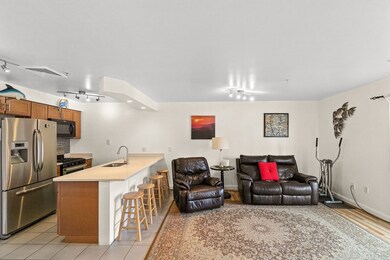
501 Commerce Dr Unit 2211 Braintree, MA 02184
South Braintree NeighborhoodHighlights
- Fitness Center
- Open Floorplan
- Solid Surface Countertops
- In Ground Pool
- Deck
- Elevator
About This Home
As of April 2024OPEN HOUSE Saturday 3/16 and Sunday 3/17 from 12-2 pm. Welcome to Turtle Crossing. This spacious 2 bedrooms, 2 bathrooms condo is ready for new owner. You will enter into an open-concept living space that is light & bright, this beautiful kitchen features stainless appliances, ample cabinets, walk-in pantry, Corian countertops, gas cooking, and a peninsula breakfast bar. The living room offers direct access to an oversized and private outdoor deck. The main bedroom features an en-suite bathroom, large walk-in closet and over-sized window. Both bathrooms have been recently updated. Full-size laundry closet in unit with plenty of storage. Gas heat, brand new water tank, central air, one deeded parking space and PLENTY of visitors parking. Meticulously maintained common areas includes an elevator, clubhouse for all your functions, swimming pool and a 24 hour gym. Conveniently located near shopping, public transportation, and all that Braintree has to offer.
Last Agent to Sell the Property
Isabel Fernandes
RE/MAX Synergy Listed on: 03/12/2024

Property Details
Home Type
- Condominium
Est. Annual Taxes
- $3,408
Year Built
- Built in 2004
HOA Fees
- $620 Monthly HOA Fees
Interior Spaces
- 945 Sq Ft Home
- 1-Story Property
- Open Floorplan
- French Doors
- Dining Area
Kitchen
- Range
- Microwave
- Solid Surface Countertops
Flooring
- Laminate
- Ceramic Tile
- Vinyl
Bedrooms and Bathrooms
- 2 Bedrooms
- Linen Closet
- Walk-In Closet
- 2 Full Bathrooms
- Separate Shower
Laundry
- Laundry on main level
- Dryer
- Washer
Parking
- 1 Car Parking Space
- Guest Parking
- Deeded Parking
Outdoor Features
- In Ground Pool
- Balcony
- Deck
Utilities
- Forced Air Heating and Cooling System
- 1 Cooling Zone
- Heating System Uses Natural Gas
- Hot Water Heating System
- 100 Amp Service
Listing and Financial Details
- Assessor Parcel Number M:1123 B:5C L:2211,4494664
Community Details
Overview
- Association fees include water, sewer, insurance, maintenance structure, road maintenance, ground maintenance, snow removal, trash
- 201 Units
- Mid-Rise Condominium
- Turtle Crossing Community
Recreation
- Community Playground
- Fitness Center
- Community Pool
Additional Features
- Elevator
- Resident Manager or Management On Site
Ownership History
Purchase Details
Home Financials for this Owner
Home Financials are based on the most recent Mortgage that was taken out on this home.Purchase Details
Home Financials for this Owner
Home Financials are based on the most recent Mortgage that was taken out on this home.Similar Homes in Braintree, MA
Home Values in the Area
Average Home Value in this Area
Purchase History
| Date | Type | Sale Price | Title Company |
|---|---|---|---|
| Not Resolvable | $233,000 | -- | |
| Deed | $178,000 | -- | |
| Deed | $178,000 | -- |
Mortgage History
| Date | Status | Loan Amount | Loan Type |
|---|---|---|---|
| Open | $360,000 | Stand Alone Refi Refinance Of Original Loan | |
| Closed | $360,000 | Stand Alone Refi Refinance Of Original Loan | |
| Closed | $151,450 | New Conventional | |
| Previous Owner | $160,200 | Purchase Money Mortgage |
Property History
| Date | Event | Price | Change | Sq Ft Price |
|---|---|---|---|---|
| 04/30/2024 04/30/24 | Sold | $450,000 | +4.7% | $476 / Sq Ft |
| 03/18/2024 03/18/24 | Pending | -- | -- | -- |
| 03/12/2024 03/12/24 | For Sale | $429,999 | +84.5% | $455 / Sq Ft |
| 11/25/2013 11/25/13 | Sold | $233,000 | 0.0% | $247 / Sq Ft |
| 11/01/2013 11/01/13 | Pending | -- | -- | -- |
| 10/04/2013 10/04/13 | Off Market | $233,000 | -- | -- |
| 09/03/2013 09/03/13 | For Sale | $239,000 | -- | $253 / Sq Ft |
Tax History Compared to Growth
Tax History
| Year | Tax Paid | Tax Assessment Tax Assessment Total Assessment is a certain percentage of the fair market value that is determined by local assessors to be the total taxable value of land and additions on the property. | Land | Improvement |
|---|---|---|---|---|
| 2025 | $3,989 | $399,700 | $0 | $399,700 |
| 2024 | $3,408 | $359,500 | $0 | $359,500 |
| 2023 | $3,182 | $326,000 | $0 | $326,000 |
| 2022 | $3,114 | $313,000 | $0 | $313,000 |
| 2021 | $2,990 | $300,500 | $0 | $300,500 |
| 2020 | $2,881 | $292,200 | $0 | $292,200 |
| 2019 | $2,821 | $279,600 | $0 | $279,600 |
| 2018 | $2,722 | $258,300 | $0 | $258,300 |
| 2017 | $2,872 | $267,400 | $0 | $267,400 |
| 2016 | $2,613 | $238,000 | $0 | $238,000 |
| 2015 | $2,363 | $213,500 | $0 | $213,500 |
| 2014 | $1,812 | $158,700 | $0 | $158,700 |
Agents Affiliated with this Home
-
I
Seller's Agent in 2024
Isabel Fernandes
RE/MAX
-
Lisa Gray
L
Buyer's Agent in 2024
Lisa Gray
Lamacchia Realty, Inc.
1 in this area
77 Total Sales
-
L
Seller's Agent in 2013
Lynne O Brien
Conway - Hull
-
X
Buyer's Agent in 2013
Xiao Dan Chen
East West Real Estate, LLC
Map
Source: MLS Property Information Network (MLS PIN)
MLS Number: 73211273
APN: BRAI-001123-000005C-000002-000211
- 501 Commerce Dr Unit 2110
- 501 Commerce Dr Unit 3304
- 501 Commerce Dr Unit 1304
- 894 Liberty St Unit 2
- 22 Venus St
- 19 Goodrow Rd
- 53 Trainor Dr
- 38 Cottage Ln
- 460 Front St
- 24 Mcandrew Rd
- 54 Federal St
- 428 John Mahar Hwy Unit 301
- 9 Tara Dr Unit 8
- 422 John Mahar Hwy Unit 108
- 422 John Mahar Hwy Unit 305
- 8 Tara Dr Unit 2
- 10 Tara Dr Unit 7
- 68 Massapoag St Unit 7
- 2 Mitchell Ln Unit B
- 418 John Mahar Hwy Unit 408
