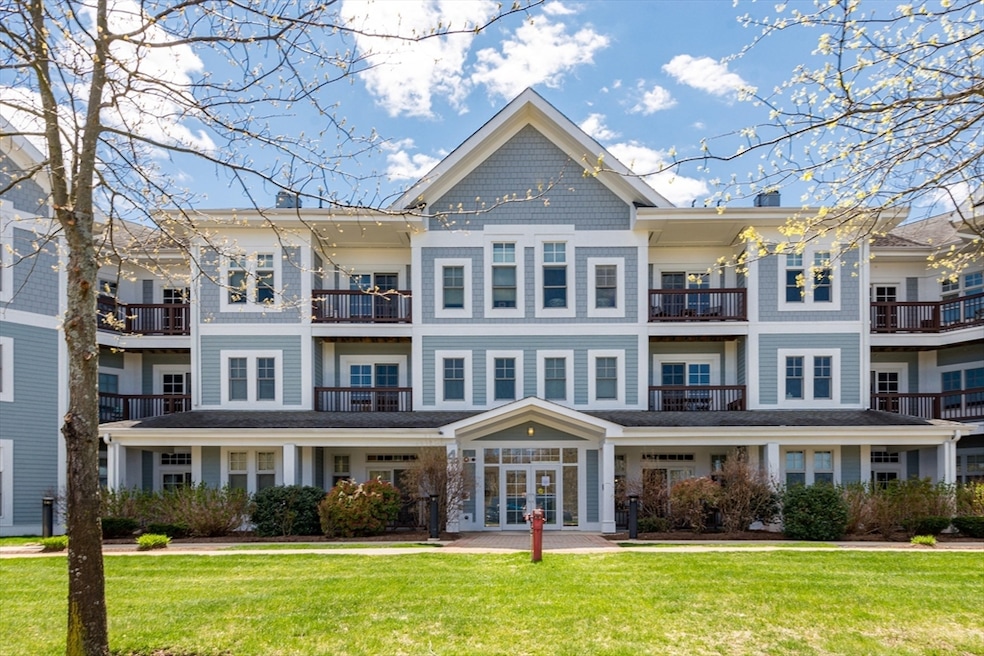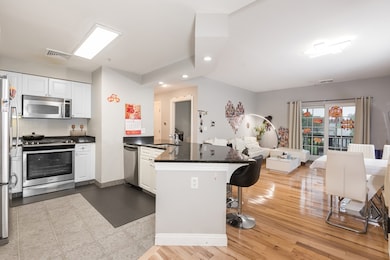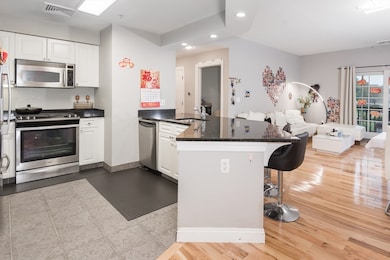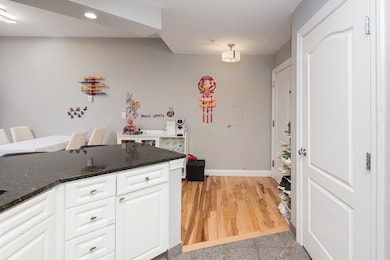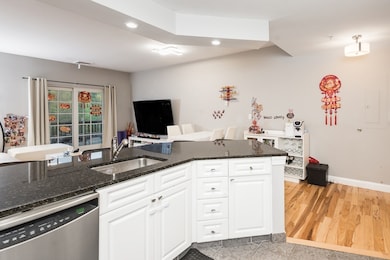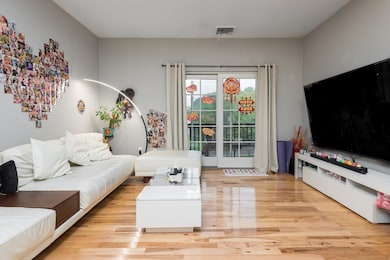501 Commerce Dr Unit 4308 Braintree, MA 02184
South Braintree NeighborhoodEstimated payment $3,724/month
Highlights
- Fitness Center
- Clubhouse
- Elevator
- In Ground Pool
- Wood Flooring
- Intercom
About This Home
Open House: Sat & Sun, Oct 18–19 | 12–2 PM! Welcome to this stunning top-floor penthouse condo in the highly sought-after Turtle Crossing community! Step inside this move-in-ready 2-bedroom, 2-bathroom home and be greeted by an inviting open floor plan with expansive views of the changing seasons. The unit features gleaming hardwood floors, a spacious living room with access to a private deck, and a modern kitchen with granite countertops, stainless steel appliances, and a sleek slide-in gas range. The primary suite is a private retreat with a walk-in closet and en-suite bath, while the second oversized bedroom offers double closets for extra storage. Additional highlights include in-unit laundry (full-size washer & dryer), elevator access, and a deeded parking space. Residents enjoy beautifully landscaped grounds, a swimming pool, and a fitness center. Conveniently located near shopping, dining, and parks—this home perfectly blends comfort, convenience, and style.
Property Details
Home Type
- Condominium
Est. Annual Taxes
- $4,264
Year Built
- Built in 2004
HOA Fees
- $897 Monthly HOA Fees
Home Design
- Entry on the 3rd floor
- Frame Construction
- Shingle Roof
Interior Spaces
- 1,117 Sq Ft Home
- 1-Story Property
- Insulated Windows
- Intercom
Kitchen
- Range
- Microwave
- Dishwasher
Flooring
- Wood
- Tile
Bedrooms and Bathrooms
- 2 Bedrooms
- 2 Full Bathrooms
Laundry
- Laundry in unit
- Dryer
- Washer
Parking
- 1 Car Parking Space
- Deeded Parking
Utilities
- Forced Air Heating and Cooling System
- 1 Cooling Zone
- 1 Heating Zone
- Heating System Uses Natural Gas
Additional Features
- In Ground Pool
- Property is near schools
Listing and Financial Details
- Assessor Parcel Number M:1123 B:5C L:4308,4491922
Community Details
Overview
- Association fees include water, sewer, insurance, maintenance structure, road maintenance, ground maintenance, snow removal, trash
- 201 Units
- Turtle Crossing Community
Amenities
- Common Area
- Shops
- Clubhouse
- Elevator
Recreation
- Community Playground
- Fitness Center
- Community Pool
- Park
- Bike Trail
Pet Policy
- Call for details about the types of pets allowed
Security
- Resident Manager or Management On Site
Map
Home Values in the Area
Average Home Value in this Area
Tax History
| Year | Tax Paid | Tax Assessment Tax Assessment Total Assessment is a certain percentage of the fair market value that is determined by local assessors to be the total taxable value of land and additions on the property. | Land | Improvement |
|---|---|---|---|---|
| 2025 | $4,264 | $427,300 | $0 | $427,300 |
| 2024 | $3,641 | $384,100 | $0 | $384,100 |
| 2023 | $3,401 | $348,500 | $0 | $348,500 |
| 2022 | $3,328 | $334,500 | $0 | $334,500 |
| 2021 | $3,195 | $321,100 | $0 | $321,100 |
| 2020 | $3,078 | $312,200 | $0 | $312,200 |
| 2019 | $3,012 | $298,500 | $0 | $298,500 |
| 2018 | $2,904 | $275,500 | $0 | $275,500 |
| 2017 | $3,061 | $285,000 | $0 | $285,000 |
| 2016 | $2,783 | $253,500 | $0 | $253,500 |
| 2015 | $2,516 | $227,300 | $0 | $227,300 |
| 2014 | $2,641 | $231,300 | $0 | $231,300 |
Property History
| Date | Event | Price | List to Sale | Price per Sq Ft | Prior Sale |
|---|---|---|---|---|---|
| 10/21/2025 10/21/25 | Price Changed | $469,000 | -2.1% | $420 / Sq Ft | |
| 10/08/2025 10/08/25 | For Sale | $479,000 | +138.3% | $429 / Sq Ft | |
| 01/30/2013 01/30/13 | Sold | $201,000 | -- | $180 / Sq Ft | View Prior Sale |
| 08/10/2012 08/10/12 | Pending | -- | -- | -- |
Purchase History
| Date | Type | Sale Price | Title Company |
|---|---|---|---|
| Quit Claim Deed | -- | None Available | |
| Quit Claim Deed | -- | -- | |
| Deed | $290,000 | -- |
Mortgage History
| Date | Status | Loan Amount | Loan Type |
|---|---|---|---|
| Previous Owner | $232,000 | Purchase Money Mortgage |
Source: MLS Property Information Network (MLS PIN)
MLS Number: 73441078
APN: BRAI-001123-000005C-000004-000308
- 501 Commerce Dr Unit 2310
- 501 Commerce Dr Unit 1111
- 501 Commerce Dr Unit 4206
- 501 Commerce Dr Unit 4306
- 490 Summer St
- 116 Belmont St
- 655 Summer St
- 255 West St
- 262 West St
- 432 Grove St
- 441 Grove St
- 200 Justin Dr Unit 3
- 92 Mercury St
- 11 Worthen Ave
- 71 Southern Ave
- 99 Aster Cir
- 20 Woodman Cir
- 67 Abby Rd
- 42 Spring St
- 308 Forest St
- 1 Matthew Ln
- 550 Liberty St
- 581 Liberty St
- 40 Emilissa Ln Unit A
- 483 Liberty St Unit 2
- 193 Grove St
- 190 Mediterranean Dr
- 414 John Mahar Hwy Unit 312
- 80 Donald St
- 17 Devon Club Ln Unit 17 Devon Commons Lane
- 273 Front St
- 655 Washington St
- 576 Washington St Unit 111
- 192 Allerton Commons Ln Unit 192
- 566 Washington St Unit 42
- One Avalon Dr
- 21 Common St Unit 1
- 139-2 Stetson St Unit 2
- 139 Stetson St Unit 2
- 88 Hancock St
