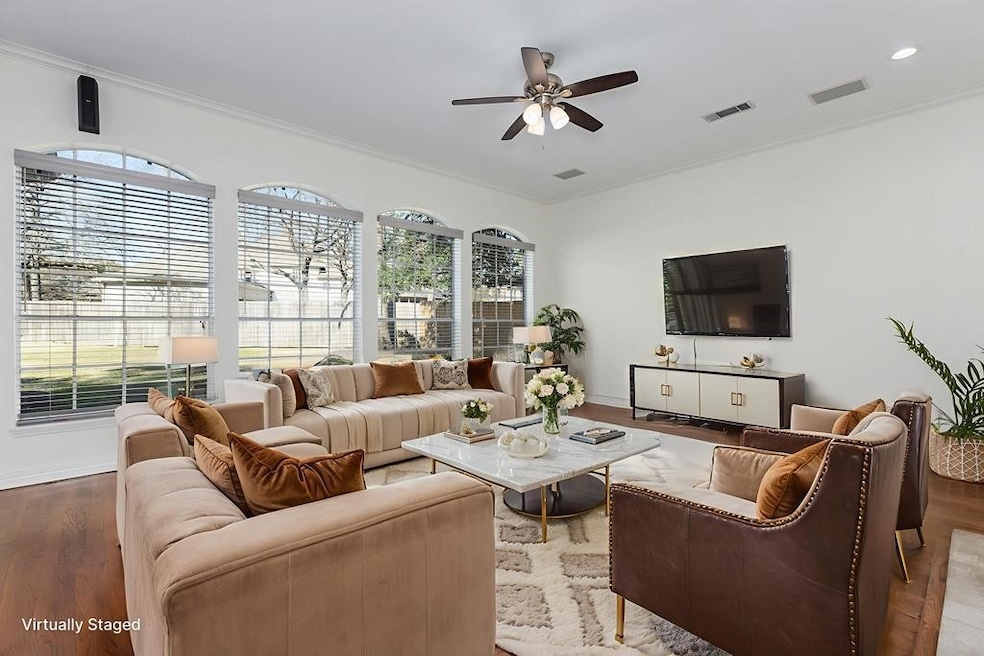
501 Crown Colony Dr Lufkin, TX 75901
Estimated payment $3,608/month
Highlights
- Traditional Architecture
- 3 Car Attached Garage
- Central Air
- Kurth Primary School Rated A-
About This Home
Discover your dream home in CrownColony Subdivision! This exceptional residence is located near the country club and a few doors down from Deerfield Gated Community. This stunning property offers an unparalleled blend of luxury, comfort, and convenience. Step inside to find a spacious kitchen flowing into a cozy casual living area. The formal living and dining rooms feature dramatic ceiling heights, adding grandeur. The first-floor primary bedroom includes a private sitting area with a fireplace and a lavish marble bathroom with a jetted tub and glass enclosed shower. With 4 bedrooms, 3.5 bathrooms, and an additional secluded office space, this home provides ample room for family and work. Modern amenities include smart door locks, Ring smoke detectors, security camera floodlights, and a smart thermostat. The home’s captivating winding staircase completes the impressive design. Schedule a visit today, experience luxury and practicality in one of Lufkin’s most sought-after subdivisions!
Home Details
Home Type
- Single Family
Est. Annual Taxes
- $10,161
Year Built
- Built in 1993
Parking
- 3 Car Attached Garage
Home Design
- Traditional Architecture
- Patio Home
- Brick Exterior Construction
- Slab Foundation
- Composition Roof
Interior Spaces
- 3,651 Sq Ft Home
- 2-Story Property
Bedrooms and Bathrooms
- 4 Bedrooms
Schools
- Anderson Elementary School
- Lufkin Middle School
- Lufkin High School
Additional Features
- 0.36 Acre Lot
- Central Air
Community Details
- Property has a Home Owners Association
- Crown Colony Home Owners Associat Association, Phone Number (936) 632-7990
- Crown Colony Subdivision
Map
Home Values in the Area
Average Home Value in this Area
Tax History
| Year | Tax Paid | Tax Assessment Tax Assessment Total Assessment is a certain percentage of the fair market value that is determined by local assessors to be the total taxable value of land and additions on the property. | Land | Improvement |
|---|---|---|---|---|
| 2024 | $10,445 | $499,810 | $46,590 | $453,220 |
| 2023 | $9,909 | $498,620 | $46,590 | $452,030 |
| 2022 | $9,724 | $426,930 | $30,640 | $396,290 |
| 2021 | $9,652 | $391,820 | $30,640 | $361,180 |
| 2020 | $8,075 | $328,600 | $30,640 | $297,960 |
| 2019 | $8,541 | $328,600 | $30,640 | $297,960 |
| 2018 | $7,373 | $331,080 | $30,640 | $300,440 |
| 2017 | $7,373 | $322,020 | $30,640 | $291,380 |
| 2016 | $7,545 | $316,500 | $30,640 | $285,860 |
| 2015 | $7,073 | $316,500 | $30,640 | $285,860 |
| 2014 | $7,073 | $315,410 | $30,640 | $284,770 |
Property History
| Date | Event | Price | Change | Sq Ft Price |
|---|---|---|---|---|
| 07/29/2025 07/29/25 | For Sale | $499,921 | +19.0% | $137 / Sq Ft |
| 04/30/2021 04/30/21 | Sold | -- | -- | -- |
| 03/31/2021 03/31/21 | Pending | -- | -- | -- |
| 01/20/2021 01/20/21 | For Sale | $420,000 | -- | $115 / Sq Ft |
Purchase History
| Date | Type | Sale Price | Title Company |
|---|---|---|---|
| Vendors Lien | -- | Security & Guaranty Abstract | |
| Vendors Lien | $228,000 | Security & Guaranty Abstract | |
| Vendors Lien | $265,000 | None Available |
Mortgage History
| Date | Status | Loan Amount | Loan Type |
|---|---|---|---|
| Open | $385,000 | New Conventional | |
| Previous Owner | $227,300 | Adjustable Rate Mortgage/ARM | |
| Previous Owner | $228,000 | New Conventional | |
| Previous Owner | $265,000 | New Conventional |
Similar Homes in Lufkin, TX
Source: Houston Association of REALTORS®
MLS Number: 82999946
APN: 44637
- 300 Champions Dr
- 110 Champions Dr
- 3000 S 1st St
- 3200 Daniel McCall Dr
- 2605 S 1st St
- 4480 Benton Dr
- 704 Tom Temple Dr
- 224 Bluebird Ln Unit 224
- 3205 Old Union Rd
- 1504 May St
- 103 Shady Bend Dr
- 300 S John Redditt Dr
- 2101 Palmore Rd
- 802 Abney Ave Unit D
- 706 Henderson St
- 353 Fm 1475
- 415 E Spruce St
- 8280 Tx-103
- 407 S Home St
- 4028 Western Oak St






