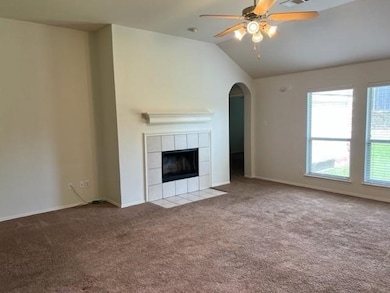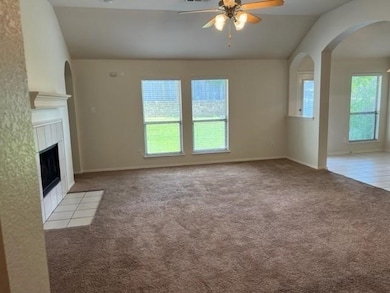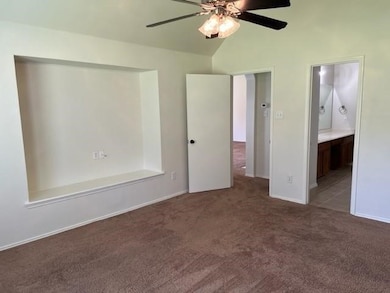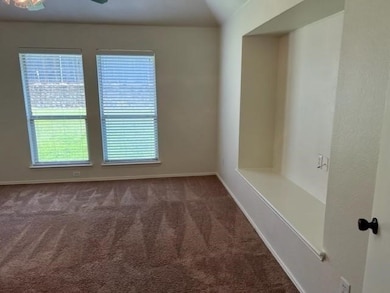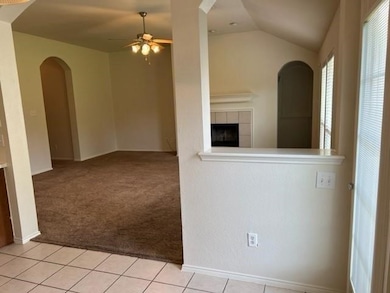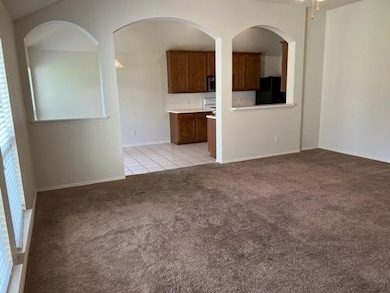501 Cypress Hill Dr McKinney, TX 75071
North McKinney NeighborhoodHighlights
- Open Floorplan
- Traditional Architecture
- Lawn
- Scott Morgan Johnson Middle School Rated A-
- Corner Lot
- Breakfast Area or Nook
About This Home
Beautiful one-story corner lot home with spacious open floor plan with 3 bedrooms 2 baths and features a large living area with fireplace, light and bright throughout! The kitchen and breakfast area are open to the family room. Private primary suite with separate shower and garden tub with a walk-in closet. Very large fenced backyard. Entire interior painted in 2022, very clean. Relax and love living in this move-in ready home.
Listing Agent
Keller Williams Prosper Celina Brokerage Phone: 972-382-8882 License #0707144 Listed on: 11/11/2025

Home Details
Home Type
- Single Family
Est. Annual Taxes
- $6,638
Year Built
- Built in 2006
Lot Details
- 7,841 Sq Ft Lot
- Privacy Fence
- High Fence
- Wood Fence
- Corner Lot
- Sprinkler System
- Lawn
- Back Yard
Parking
- 2 Car Attached Garage
- Front Facing Garage
- Multiple Garage Doors
- Garage Door Opener
- Driveway
Home Design
- Traditional Architecture
- Brick Exterior Construction
- Slab Foundation
- Composition Roof
Interior Spaces
- 1,626 Sq Ft Home
- 1-Story Property
- Open Floorplan
- Ceiling Fan
- Gas Fireplace
- Fire and Smoke Detector
Kitchen
- Breakfast Area or Nook
- Eat-In Kitchen
- Electric Oven
- Electric Cooktop
- Microwave
- Dishwasher
- Disposal
Flooring
- Carpet
- Ceramic Tile
Bedrooms and Bathrooms
- 3 Bedrooms
- Walk-In Closet
- 2 Full Bathrooms
- Soaking Tub
Schools
- Minshew Elementary School
- Mckinney North High School
Utilities
- Central Heating and Cooling System
- High Speed Internet
- Cable TV Available
Listing and Financial Details
- Residential Lease
- Property Available on 11/15/25
- Tenant pays for all utilities, insurance
- Legal Lot and Block 25 / D
- Assessor Parcel Number R834700D02501
Community Details
Overview
- Association fees include management
- Trinity HOA
- Trinity Heights Ph One Subdivision
Pet Policy
- Limit on the number of pets
Map
Source: North Texas Real Estate Information Systems (NTREIS)
MLS Number: 21110861
APN: R-8347-00D-0250-1
- 620 Cypress Hill Dr
- 3109 N McDonald St
- 701 Kiowa Dr
- 513 Wichita Trail
- 7216 Raynor Place
- 4009 Sioux Dr
- 816 Osage Dr
- 1209 Evers Dr
- 1221 Evers Dr
- 1105 Hoyt Dr
- 913 Baynes Dr
- 809 Summer Ln
- 912 Summer Ln
- Dalhart - 4448 SPR Plan at Aster Park
- Meridian - SH 4439 Plan at Aster Park
- Lavon - 4453SPR Plan at Aster Park
- Barton - SH 4441 Plan at Aster Park
- Heath - 4452SPR Plan at Aster Park
- Catarina - SH 4456 Plan at Aster Park
- Richmond - SH 4430 Plan at Aster Park
- 500 Crystal Falls Dr
- 517 Terrace View Dr
- 7912 Gus Wilson Dr
- 3300 N McDonald St
- 4009 Pecan Meadow Dr
- 4101 Meramac Dr
- 4005 Sioux Dr
- 1209 Nocona Dr
- 1012 Granger Dr
- 1221 Hoyt Dr
- 5121 Prospect St
- 1412 Summer Ln
- 5212 Troupe Rd
- 3751 N Central Expy
- 3601 James Pitts Dr
- 1103 1st Ave
- 3901 James Pitts Dr Unit 26-2304
- 3901 James Pitts Dr Unit 9-2104
- 3901 James Pitts Dr Unit 24-3509
- 3901 James Pitts Dr Unit 7-2005

