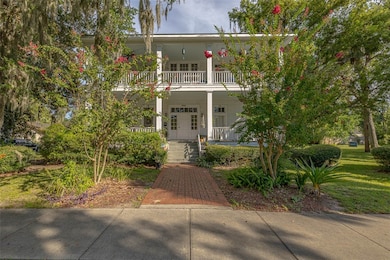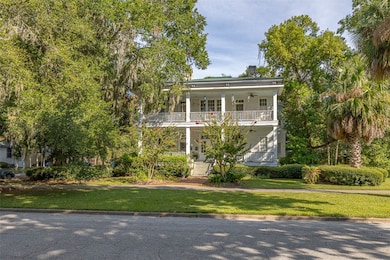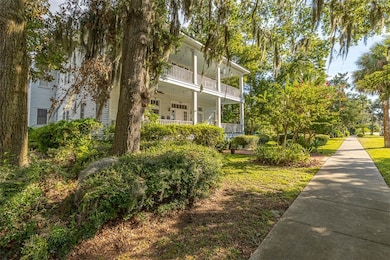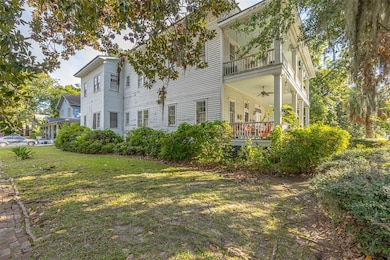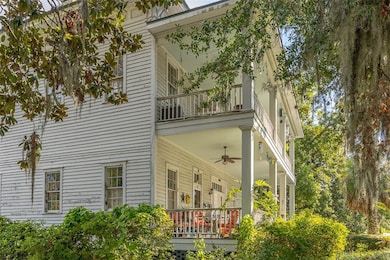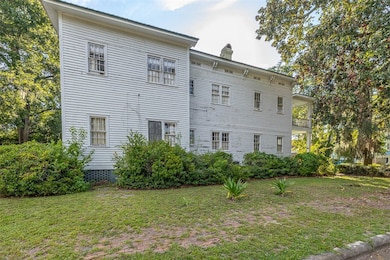501 Dartmouth St Brunswick, GA 31520
Old Town NeighborhoodEstimated payment $5,145/month
Highlights
- Living Room with Fireplace
- Wood Flooring
- Front Porch
- Oglethorpe Point Elementary School Rated A
- Victorian Architecture
- Woodwork
About This Home
Historic 4-Unit Gem in Brunswick’s Beloved Old Town District! Step into Southern charm with this beautifully maintained historic building nestled on one of our most picturesque residential streets. Built in 1890 as housing for nurses when the hospital was located downtown, this property blends rich history with architectural character. Stable tenants, most of whom have rented for 8+ years. Each spacious unit offers approximately 1,500 sq ft of sun-filled living space, featuring original hardwood floors, soaring ceilings, and classic built-ins that reflect the craftsmanship of that time. Well-placed windows flood the interiors with natural light, highlighting the vintage details and warm wood tones throughout. All units access a deep front porch on both levels. The upstairs units have doors to the porch in addition to their front doors. Two of the units offer 2 full bathrooms each, while the remaining two units include 1 full bathroom each. Unit A has a new kitchen and a new water heater. All units share the building’s historic charm while enjoying the benefits of thoughtful maintenance throughout the sellers’ ownership. Located in Brunswick’s sought-after Old Town historic district, this property offers walkability, tree-lined streets, and a true sense of community—all just minutes from downtown, waterfront parks, and local shops. Whether you’re looking to invest, live in one unit and rent the others, or own a piece of Brunswick’s past and future, this rare offering is not to be missed.
Property Details
Home Type
- Multi-Family
Est. Annual Taxes
- $4,175
Year Built
- Built in 1890
Parking
- On-Street Parking
Home Design
- Quadruplex
- Victorian Architecture
- Pillar, Post or Pier Foundation
- Metal Roof
- Wood Siding
- Plaster
Interior Spaces
- 6,028 Sq Ft Home
- 2-Story Property
- Woodwork
- Decorative Fireplace
- Living Room with Fireplace
- 8 Fireplaces
- Crawl Space
- Washer and Dryer Hookup
Flooring
- Wood
- Ceramic Tile
- Vinyl
Bedrooms and Bathrooms
- 8 Bedrooms
- 6 Full Bathrooms
Schools
- Oglethorpe Elementary School
- Glynn Middle School
- Glynn Academy High School
Additional Features
- Front Porch
- 0.25 Acre Lot
- Central Heating and Cooling System
Community Details
- Old Town Subdivision
Listing and Financial Details
- Assessor Parcel Number 0100625
Map
Home Values in the Area
Average Home Value in this Area
Tax History
| Year | Tax Paid | Tax Assessment Tax Assessment Total Assessment is a certain percentage of the fair market value that is determined by local assessors to be the total taxable value of land and additions on the property. | Land | Improvement |
|---|---|---|---|---|
| 2025 | $4,175 | $198,640 | $12,960 | $185,680 |
| 2024 | $4,175 | $198,640 | $12,960 | $185,680 |
| 2023 | $5,588 | $163,800 | $12,960 | $150,840 |
| 2022 | $6,025 | $138,640 | $12,960 | $125,680 |
| 2021 | $5,899 | $136,560 | $12,960 | $123,600 |
| 2020 | $4,889 | $136,560 | $12,960 | $123,600 |
| 2019 | $3,030 | $136,560 | $12,960 | $123,600 |
| 2018 | $2,242 | $93,280 | $12,960 | $80,320 |
| 2017 | $3,481 | $93,280 | $12,960 | $80,320 |
| 2016 | $3,315 | $93,280 | $12,960 | $80,320 |
| 2015 | $4,164 | $93,280 | $12,960 | $80,320 |
| 2014 | $4,164 | $93,280 | $12,960 | $80,320 |
Property History
| Date | Event | Price | List to Sale | Price per Sq Ft |
|---|---|---|---|---|
| 09/17/2025 09/17/25 | For Sale | $910,000 | -- | $151 / Sq Ft |
Purchase History
| Date | Type | Sale Price | Title Company |
|---|---|---|---|
| Warranty Deed | $348,900 | -- |
Mortgage History
| Date | Status | Loan Amount | Loan Type |
|---|---|---|---|
| Open | $248,900 | New Conventional |
Source: Golden Isles Association of REALTORS®
MLS Number: 1656766
APN: 01-00625
- 627 Newcastle St
- 508 Albemarle St Unit A-D
- 725 Grant St
- 815 Union St
- 903 Dartmouth St
- 501 Union St
- 911 Union St
- 606 Carpenter St
- 1300 Dartmouth St
- 912 Carpenter St
- 816 Amherst St
- 911 Amherst St
- 314 Norwich St
- 917 Amherst St
- 1408 Prince St
- 1410 Prince St
- 213 Union St
- 217 Norwich St
- 1208 Union St
- 114 Greer Dr
- 722 Ellis St
- 519 Norwich St Unit 209
- 519 Norwich St Unit 309
- 415 Newcastle St
- 800 Howe St Unit A
- 804 Howe St Unit A
- 804 Howe St Unit B
- 1129 Egmont St
- 706 Gloucester St Unit B
- 706 Gloucester St Unit A
- 1141 Walker Point Way
- 1078 Walker Point Way
- 1140 Walker Point Way
- 1206 Walker Point Way
- 1157 Walker Point Way
- 1212 Walker Point Way
- 1008 Walker Point Way
- 1016 Walker Point Way
- 1006 Walker Point Way
- 1014 Walker Point Way

