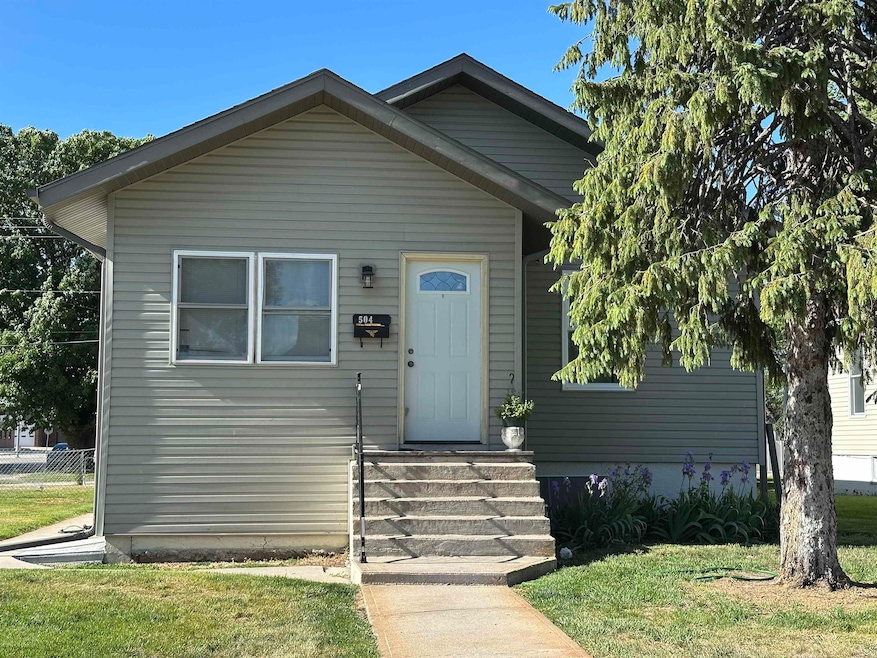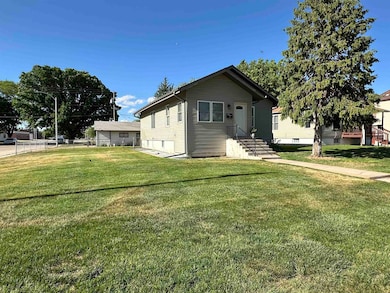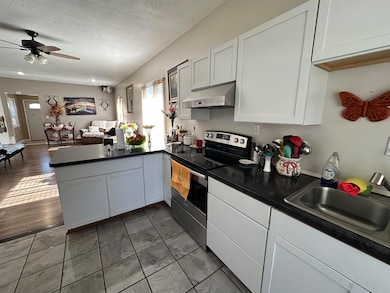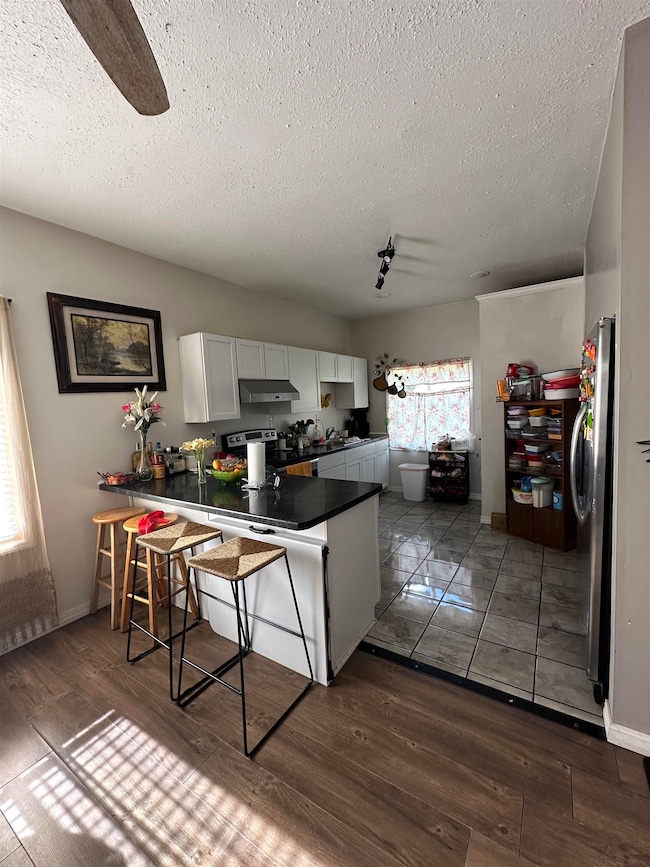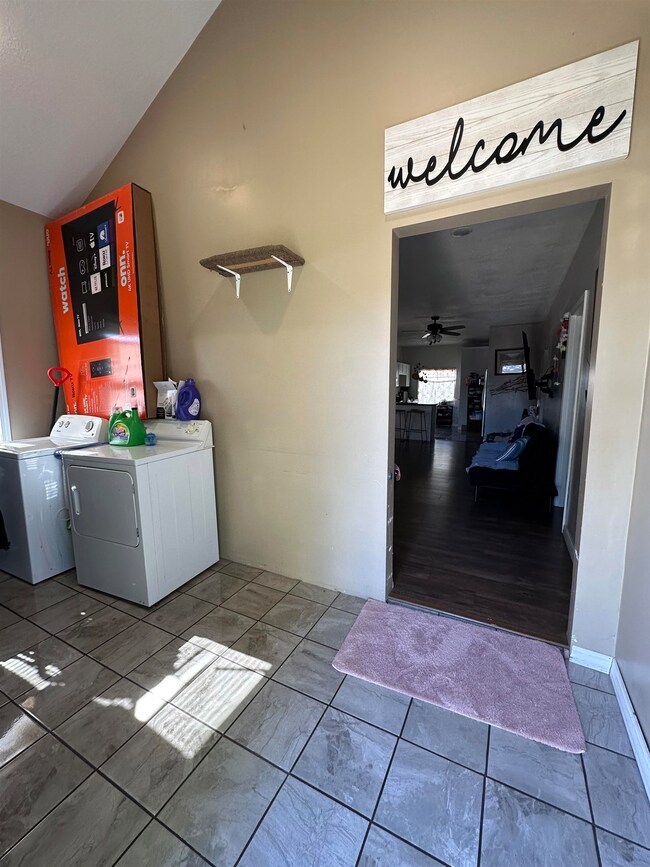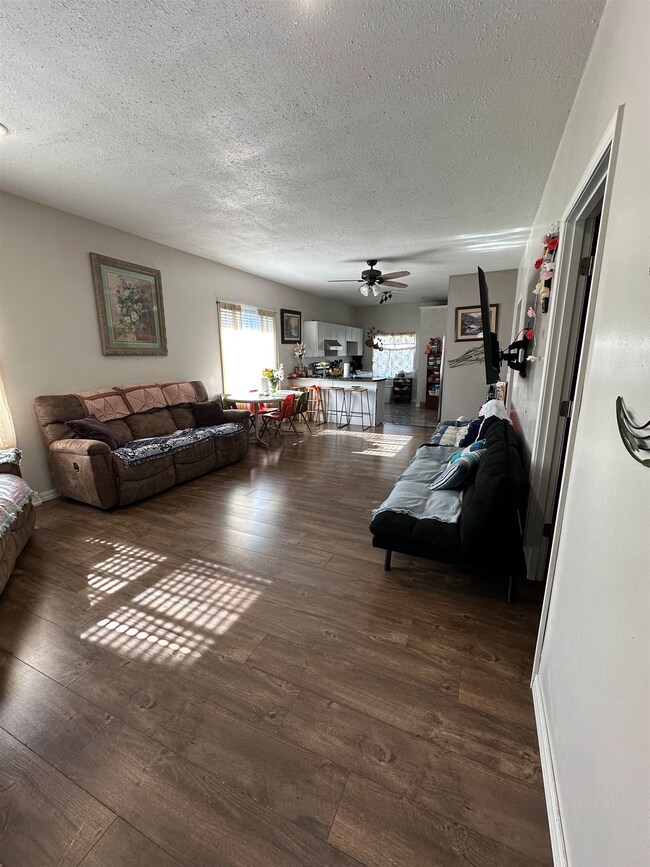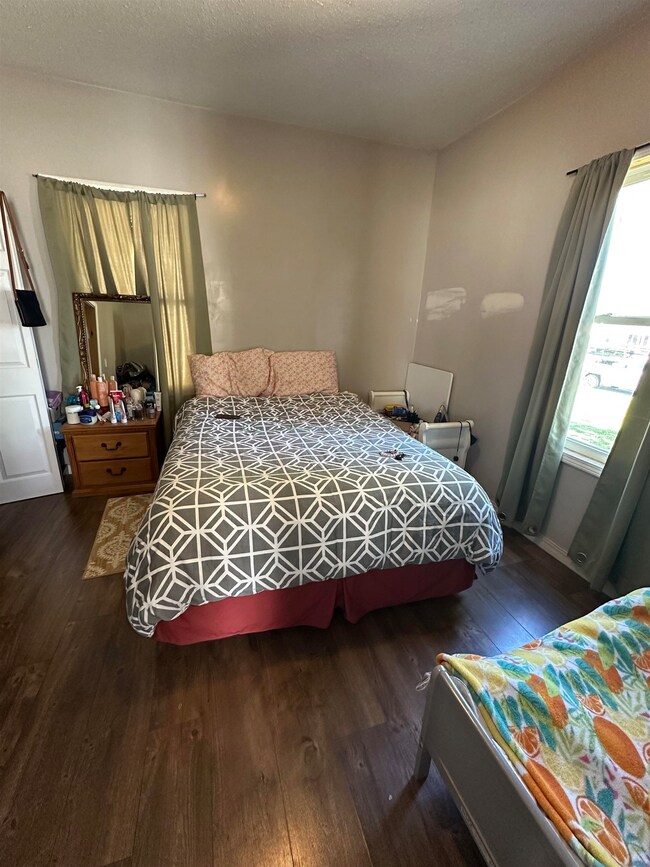
501 E 5th St Lexington, NE 68850
Estimated payment $1,492/month
Highlights
- Raised Ranch Architecture
- Tile Flooring
- Central Air
- 2 Car Detached Garage
About This Home
Welcome to this spacious and versatile home located on a generous corner lot, offering both comfort and practicality. With 3 large bedrooms and 2 full bathrooms, this home provides ample space for everyone. Both bathrooms are equipped with walk-in showers, adding a modern and accessible touch. The open and inviting living and dining areas feature laminate flooring, creating a warm and cohesive flow throughout the main living spaces. The kitchen and laundry room are finished with tile flooring for easy maintenance and durability. One of the most unique features of this home is the presence of two fully functional kitchens, offering endless possibilities. Each room throughout the home is generously sized, providing plenty of space to spread out and make it your own. Step outside to enjoy a fully fenced-in backyard. The outdoor space is both private and expansive, with room to create your ideal backyard retreat. The property also includes a detached 2-car garage, offering secure parking and extra storage. This home combines space, flexibility, and convenience—don’t miss your chance to own this one-of-a-kind property. Schedule your showing today!
Home Details
Home Type
- Single Family
Est. Annual Taxes
- $1,279
Year Built
- Built in 1920
Lot Details
- Lot Dimensions are 50x140
- Sprinkler System
- Property is zoned SF
Parking
- 2 Car Detached Garage
Home Design
- 2,082 Sq Ft Home
- Raised Ranch Architecture
- Frame Construction
- Composition Shingle Roof
- Vinyl Siding
Kitchen
- Electric Range
- Range Hood
- Microwave
Flooring
- Laminate
- Tile
Bedrooms and Bathrooms
- 3 Bedrooms
- 2 Bathrooms
Laundry
- Laundry on main level
- Dryer
- Washer
Basement
- Basement Fills Entire Space Under The House
- 1 Bathroom in Basement
Utilities
- Central Air
- Heat Pump System
- Gas Water Heater
Listing and Financial Details
- Assessor Parcel Number 240116658
Map
Home Values in the Area
Average Home Value in this Area
Tax History
| Year | Tax Paid | Tax Assessment Tax Assessment Total Assessment is a certain percentage of the fair market value that is determined by local assessors to be the total taxable value of land and additions on the property. | Land | Improvement |
|---|---|---|---|---|
| 2024 | $1,280 | $100,045 | $7,350 | $92,695 |
| 2023 | $1,519 | $90,857 | $7,350 | $83,507 |
| 2022 | $1,431 | $79,032 | $7,350 | $71,682 |
| 2021 | $1,308 | $72,515 | $7,350 | $65,165 |
| 2020 | $1,315 | $72,515 | $7,350 | $65,165 |
| 2019 | $1,296 | $72,490 | $7,245 | $65,245 |
| 2018 | $1,310 | $72,490 | $7,245 | $65,245 |
| 2017 | $1,320 | $72,490 | $7,245 | $65,245 |
| 2016 | $1,019 | $72,245 | $7,000 | $65,245 |
| 2015 | $995 | $53,771 | $7,000 | $46,771 |
| 2014 | $1,060 | $53,771 | $7,000 | $46,771 |
| 2013 | -- | $53,771 | $7,000 | $46,771 |
Property History
| Date | Event | Price | Change | Sq Ft Price |
|---|---|---|---|---|
| 08/17/2025 08/17/25 | Pending | -- | -- | -- |
| 05/18/2025 05/18/25 | For Sale | $254,800 | -- | $122 / Sq Ft |
Purchase History
| Date | Type | Sale Price | Title Company |
|---|---|---|---|
| Warranty Deed | $63,500 | None Available |
Mortgage History
| Date | Status | Loan Amount | Loan Type |
|---|---|---|---|
| Open | $11,974 | New Conventional | |
| Open | $63,290 | New Conventional |
Similar Homes in Lexington, NE
Source: REALTORS® of Greater Mid-Nebraska
MLS Number: 20250593
APN: 24-0116658
- 504 E 5th St
- 312 E 6th St
- 1002 E 5th St
- 1005 E 4th St
- 1009 E 4th St
- 311 E 10th St
- 801 E 11th St
- 207 W Spruce St
- 1210 N Lincoln St
- 1205 N Pierce St
- 1211 Garfield St
- 1110 N Madison St
- 1404 N Monroe St
- 506 W Maple St
- 1404 N Madison St
- 1607 N Jackson St
- 0 Ponderosa Dr
- 900 W Walnut St
- 1808 Cleveland St
- Plum Creek Prky (Hwy 283) & W Prospect Rd
