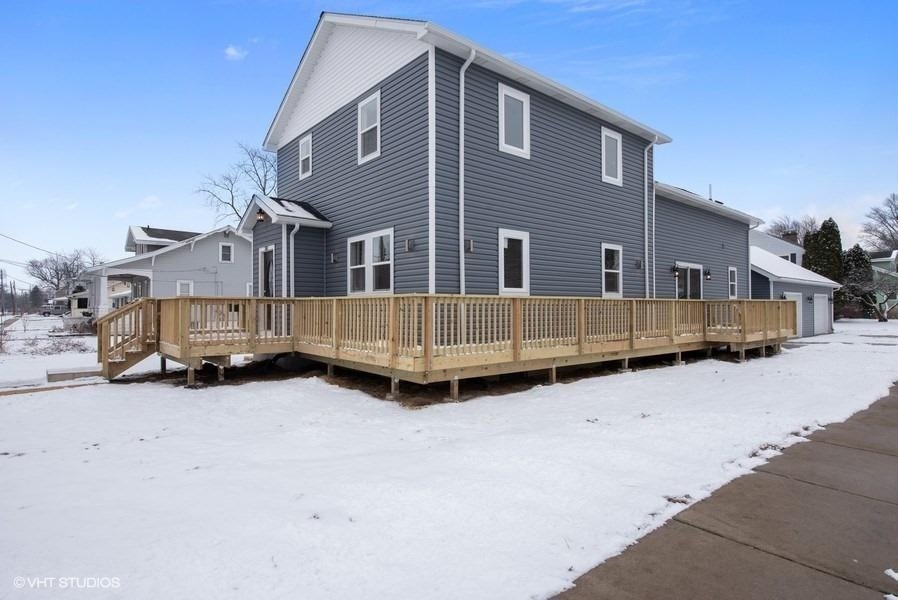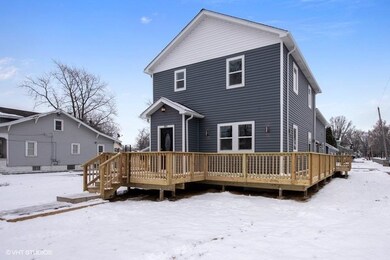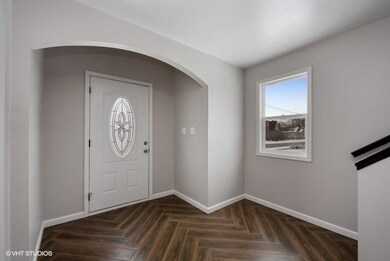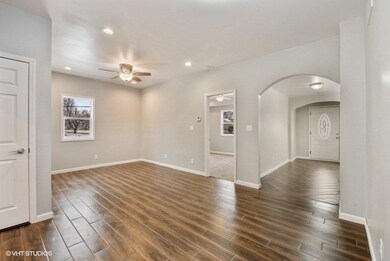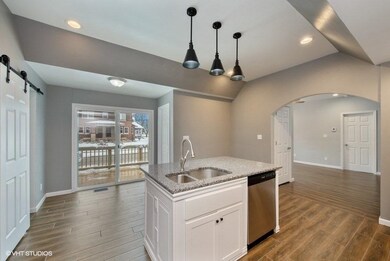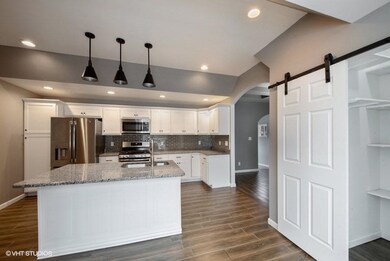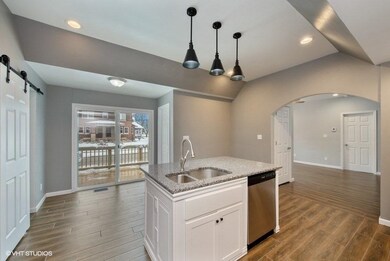
501 E Clark St Crown Point, IN 46307
About This Home
As of May 2021What was old is now BRAND NEW from the ground up, complete rehab including the plumbing, heating, and electric. Not only is there a new furnace/central air, the upstairs has it's own new furnace/central air as well. Triple waterproofed foundation, and super clean WALK- OUT basement. Loads of upgraded finishes along with architectural details make this one of a kind, 2 story a rate find. Located in original town of Crown Point, within walking distance to the square. Great floor plan that features 3 bedrooms and 2 full baths upstairs and 4th bedroom and another full bath on the main level. LOADS of storage and closet space, including a walk in pantry. Updated kitchen has island W/breakfast bar and brand new appliances. Exterior features a hugh Wrap around deck with an additional deck to access the home from the rear, 3 car garage with even more storage and so much more.
Last Agent to Sell the Property
McColly Real Estate License #RB14036299 Listed on: 02/12/2019

Home Details
Home Type
Single Family
Est. Annual Taxes
$10,296
Year Built
1880
Lot Details
0
Parking
3
Listing Details
- Property Type: Residential
- Year Built: 1880
- Reso Property Sub Type: Single Family Detach
- ResoLotFeatures: Corner Lot, Curbs, Nearly Level, Sidewalks
- ResoOtherEquipment: Cable TV Hookup
- Co List Office Mls Id: GNR1775
- Co List Office Mls Id: GNR1775
- Subdivision Name: None
- Architectural Style: Two Story
- GNR_Exterior: Vinyl
- GNR_UnfinishedSquareFootage: 1509
- GNR_HeatSystem: Forced Air
- GNR_HOAPOAAnnualAmount: 0
- GNR_Septic: No
- GNR_TotalLessBasement: 0
- GNR_MunicipalWater: Yes
- GNR_Well: No
- GNR_TotalBathrooms: 3
- GNR_FullBathrooms: 0
- GNR_HalfBathrooms: 0
- Special Features: VirtualTour
- Property Sub Type: Detached
Interior Features
- Appliances: Portable Gas Range, Microwave, Refrigerator
- Interior Amenities: Finished Laundry Rm, Formal Dining, Main Bedroom Bath, Main Floor Bathroom, Main Floor Laundry
- Basement: Walk Out
- Full Bathrooms: 3
- Total Bedrooms: 4
Exterior Features
- Exterior Features: Deck
- Acres: 0.29
Garage/Parking
- Garage Spaces: 3
- Parking Features: Detached, Garage Door Opener
Utilities
- Utilities: On
- Cooling Y N: Yes
- Heating: Natural Gas
Lot Info
- Lot Dimensions: 75 x 156
- Lot Size Sq Ft: 12632
- Parcel #: 451608232001000042
Tax Info
- Year: 2017
- Tax Annual Amount: 1077
Multi Family
- Existing Lease Type: Net
Ownership History
Purchase Details
Home Financials for this Owner
Home Financials are based on the most recent Mortgage that was taken out on this home.Purchase Details
Home Financials for this Owner
Home Financials are based on the most recent Mortgage that was taken out on this home.Purchase Details
Home Financials for this Owner
Home Financials are based on the most recent Mortgage that was taken out on this home.Purchase Details
Similar Homes in Crown Point, IN
Home Values in the Area
Average Home Value in this Area
Purchase History
| Date | Type | Sale Price | Title Company |
|---|---|---|---|
| Warranty Deed | $380,000 | Chicago Title Co | |
| Warranty Deed | -- | Chicago Title Company Llc | |
| Warranty Deed | -- | Hearland Title Services Inc | |
| Warranty Deed | -- | Heartland Title Services Inc | |
| Warranty Deed | -- | Liberty Title |
Mortgage History
| Date | Status | Loan Amount | Loan Type |
|---|---|---|---|
| Open | $292,000 | New Conventional | |
| Previous Owner | $306,850 | New Conventional | |
| Previous Owner | $110,000 | Commercial |
Property History
| Date | Event | Price | Change | Sq Ft Price |
|---|---|---|---|---|
| 05/07/2021 05/07/21 | Sold | $380,000 | 0.0% | $126 / Sq Ft |
| 04/23/2021 04/23/21 | Pending | -- | -- | -- |
| 02/12/2021 02/12/21 | For Sale | $380,000 | +17.6% | $126 / Sq Ft |
| 04/05/2019 04/05/19 | Sold | $323,000 | 0.0% | $107 / Sq Ft |
| 03/26/2019 03/26/19 | Pending | -- | -- | -- |
| 02/12/2019 02/12/19 | For Sale | $323,000 | -- | $107 / Sq Ft |
Tax History Compared to Growth
Tax History
| Year | Tax Paid | Tax Assessment Tax Assessment Total Assessment is a certain percentage of the fair market value that is determined by local assessors to be the total taxable value of land and additions on the property. | Land | Improvement |
|---|---|---|---|---|
| 2024 | $10,296 | $400,800 | $40,100 | $360,700 |
| 2023 | $4,194 | $374,600 | $40,100 | $334,500 |
| 2022 | $4,194 | $352,400 | $40,100 | $312,300 |
| 2021 | $3,883 | $334,700 | $40,000 | $294,700 |
| 2020 | $3,745 | $321,300 | $40,000 | $281,300 |
| 2019 | $259 | $45,500 | $40,000 | $5,500 |
| 2018 | $1,199 | $45,300 | $40,000 | $5,300 |
| 2017 | $1,077 | $123,400 | $40,000 | $83,400 |
| 2016 | $3,125 | $117,300 | $40,000 | $77,300 |
| 2014 | $2,795 | $112,500 | $40,000 | $72,500 |
| 2013 | $796 | $112,900 | $40,000 | $72,900 |
Agents Affiliated with this Home
-

Seller's Agent in 2021
Katherine Bultema
Compass Indiana, LLC
(219) 545-9200
47 in this area
277 Total Sales
-

Buyer's Agent in 2021
Alexander Evon
McColly Real Estate
(219) 588-3206
8 in this area
109 Total Sales
-

Seller's Agent in 2019
Dawn Veness
McColly Real Estate
(219) 746-3864
27 in this area
249 Total Sales
-

Seller Co-Listing Agent in 2019
Nancy Frigo
Coldwell Banker Realty
(219) 746-4334
9 in this area
237 Total Sales
Map
Source: Northwest Indiana Association of REALTORS®
MLS Number: GNR449139
APN: 45-16-08-232-001.000-042
- 100 N Jackson St
- 138 N Grant St
- 158 N Ridge St
- 531 E Joliet St
- 266 Maxwell St
- 350 N Indiana Ave
- 316 Wright St
- 0 W Joliet St
- 116 W Goldsborough St
- 407 Prairie St
- 411 Prairie St
- 315 Holton Ridge
- 316 Church St
- 1215 E Farragut St
- 405 Hoffman St
- 310 Pratt St
- 500 S Court St
- 845 Summit Park Ct N
- 621 Pratt St
- 703 W North St
