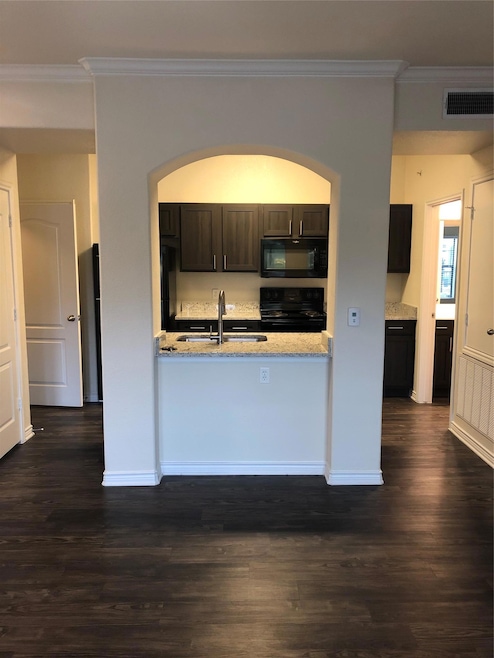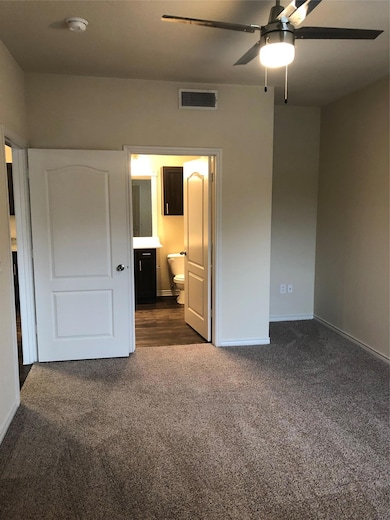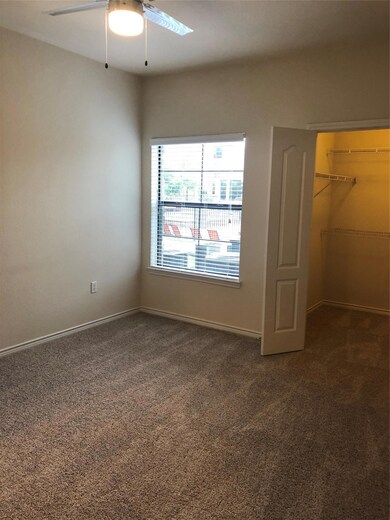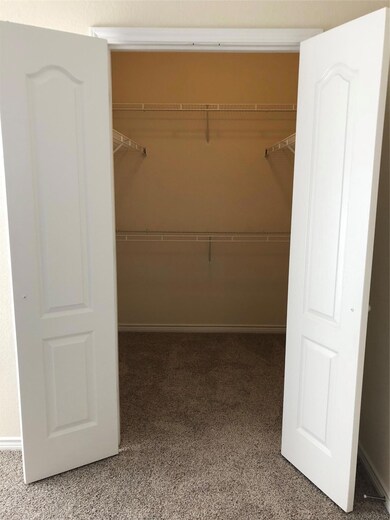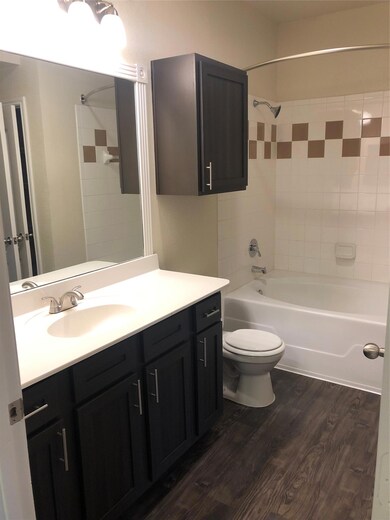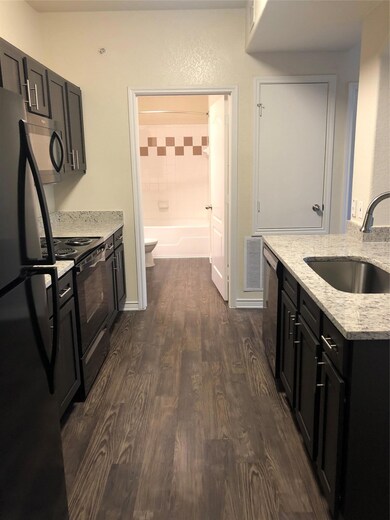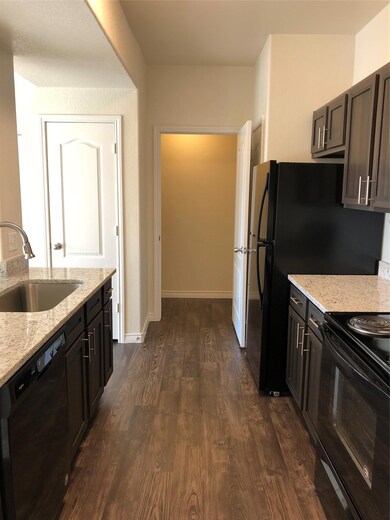501 E Stassney Ln Unit 1735 Austin, TX 78745
Sweetbriar NeighborhoodHighlights
- Fitness Center
- Mature Trees
- Property is near a clubhouse
- Gated Community
- Clubhouse
- Granite Countertops
About This Home
Contact on-site management team for all details! Nestled away just off historic Congress Avenue in South Austin, this modern-day community combines the perfect blend of luxury with all the conveniences to suit today's lifestyles. Don't miss out on the largest apartment homes in the area! All apartment homes, the pool, pool furniture, dog park, and gym have all been remodeled within the last couple of years. Select apartment homes feature private backyards. You will find a variety of 1, 2, and 3 bedroom homes, open layouts, 1st, 2nd, and 3rd floor apartment homes are available.
Listing Agent
Christopher Realty Company Brokerage Phone: (512) 263-1333 License #0739661 Listed on: 04/11/2025
Property Details
Home Type
- Apartment
Year Built
- Built in 2006
Lot Details
- 436 Sq Ft Lot
- South Facing Home
- Dog Run
- Wrought Iron Fence
- Mature Trees
- Back Yard
Home Design
- Slab Foundation
- Shingle Roof
- Stone Siding
- Stucco
Interior Spaces
- 735 Sq Ft Home
- 1-Story Property
- Built-In Features
- Ceiling Fan
- Blinds
- Bay Window
- Aluminum Window Frames
- Window Screens
- Storage
Kitchen
- Electric Oven
- Electric Cooktop
- Microwave
- Freezer
- Ice Maker
- Dishwasher
- Granite Countertops
- Disposal
Flooring
- Carpet
- Laminate
- Tile
- Vinyl
Bedrooms and Bathrooms
- 1 Main Level Bedroom
- Walk-In Closet
- 1 Full Bathroom
- Soaking Tub
Laundry
- Dryer
- Washer
Home Security
- Carbon Monoxide Detectors
- Fire and Smoke Detector
Parking
- 2 Parking Spaces
- Covered Parking
- Driveway
- Community Parking Structure
Outdoor Features
- Balcony
- Enclosed Patio or Porch
- Outdoor Grill
Location
- Property is near a clubhouse
Schools
- Pleasant Hill Elementary School
- Bedichek Middle School
- Crockett High School
Utilities
- Central Heating and Cooling System
- Above Ground Utilities
Listing and Financial Details
- Security Deposit $200
- Tenant pays for all utilities, cable TV, electricity, hot water, insurance, water
- The owner pays for common area maintenance, grounds care, HVAC maintenance, pool maintenance, roof maintenance, taxes
- Negotiable Lease Term
- $65 Application Fee
- Assessor Parcel Number 501 E Stassney Ln #425
Community Details
Overview
- No Home Owners Association
- 352 Units
- Sweetbriar Subdivision
- Property managed by Austin City Lights
- On-Site Maintenance
Amenities
- Community Barbecue Grill
- Picnic Area
- Common Area
- Door to Door Trash Pickup
- Recycling
- Clubhouse
- Community Kitchen
- Business Center
- Package Room
- Community Mailbox
- Bike Room
- Community Storage Space
Recreation
- Fitness Center
- Community Pool
- Park
- Dog Park
Pet Policy
- Pet Deposit $300
- Pet Amenities
- Breed Restrictions
Security
- Resident Manager or Management On Site
- Controlled Access
- Gated Community
Map
Source: Unlock MLS (Austin Board of REALTORS®)
MLS Number: 2375927
- 5924 S Congress Ave Unit 53-S
- 5924 S Congress Ave Unit 114S
- 5924 S Congress Ave Unit 112
- 5310 Suburban Dr
- 6000 S Congress Ave Unit 132
- 6000 S Congress Ave Unit Courtyard
- 5300 Suburban Dr
- 500 N Bluff Dr
- 6009 Glen Meadow Dr
- 604 N Bluff Dr Unit 247
- 604 N Bluff Dr Unit 205
- 604 N Bluff Dr Unit 214
- 604 N Bluff Dr Unit 146
- 604 N Bluff Dr Unit 244
- 604 N Bluff Dr Unit 210
- 604 N Bluff Dr Unit 101
- 604 N Bluff Dr Unit 125
- 5813 Breezewood Dr
- 301 W Stassney Ln Unit 7
- 301 W Stassney Ln Unit 3
- 500 E Stassney Ln
- 625 E Stassney Ln Unit 4303.1405238
- 625 E Stassney Ln Unit 1-1207.1405239
- 625 E Stassney Ln Unit 7-7308.1405240
- 625 E Stassney Ln Unit 1101.1405241
- 625 E Stassney Ln Unit 5-5208.1405486
- 625 E Stassney Ln Unit 3-3201.1405485
- 625 E Stassney Ln Unit 3-3101.1405484
- 625 E Stassney Ln Unit 7-7204.1405482
- 625 E Stassney Ln Unit 3-3205.1405483
- 6001 S Congress Ave
- 401 Little Texas Ln
- 6000 S Congress Ave Unit 125
- 5924 S Congress Ave Unit 152-S
- 5924 S Congress Ave Unit 85
- 5900 S Congress Ave
- 6000 S Congress Ave Unit 604
- 6000 S Congress Ave Unit 128
- 6212 Crow Ln
- 604 N Bluff Dr Unit 215
