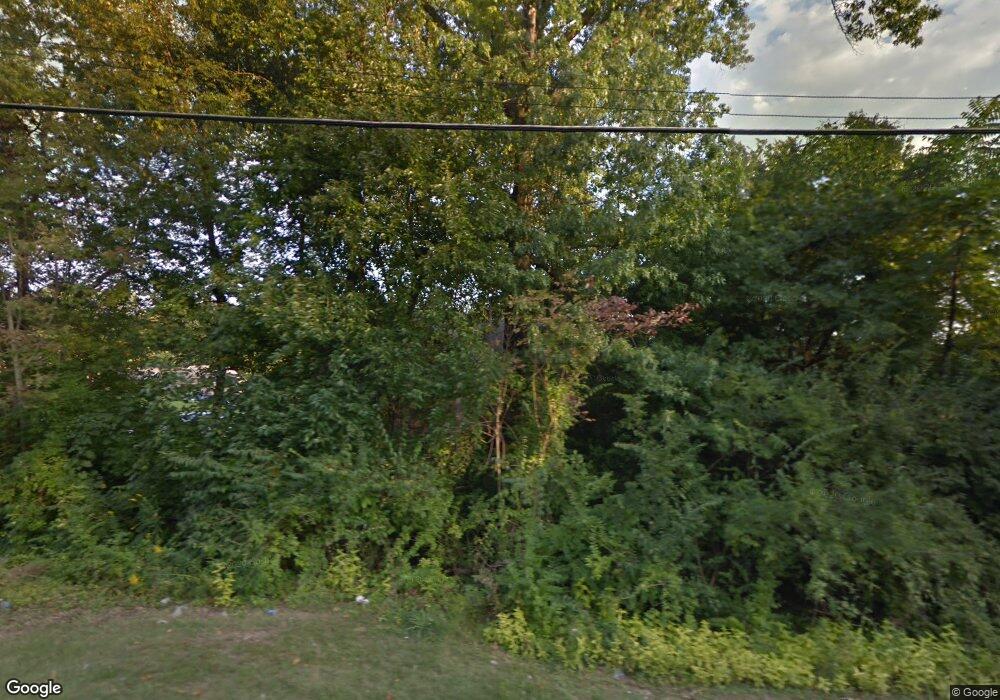501 E State Rd Cleves, OH 45002
Estimated Value: $381,000 - $450,000
3
Beds
4
Baths
2,401
Sq Ft
$178/Sq Ft
Est. Value
About This Home
This home is located at 501 E State Rd, Cleves, OH 45002 and is currently estimated at $426,707, approximately $177 per square foot. 501 E State Rd is a home located in Hamilton County with nearby schools including Charles T. Young Elementary School, Taylor Middle School, and Taylor High School.
Ownership History
Date
Name
Owned For
Owner Type
Purchase Details
Closed on
Jun 16, 2008
Sold by
Hsbc Mortgage Services Inc
Bought by
Mercer Joshua J and Mercer Julie L
Current Estimated Value
Home Financials for this Owner
Home Financials are based on the most recent Mortgage that was taken out on this home.
Original Mortgage
$174,503
Outstanding Balance
$110,589
Interest Rate
6.15%
Mortgage Type
Unknown
Estimated Equity
$316,118
Purchase Details
Closed on
Dec 7, 2007
Sold by
Diersing Desiree and Caldwell Basil K
Bought by
Hsbc Mortgage Services Inc
Purchase Details
Closed on
Oct 15, 2003
Sold by
Wolf Matthew S
Bought by
Diersing Desiree
Home Financials for this Owner
Home Financials are based on the most recent Mortgage that was taken out on this home.
Original Mortgage
$238,500
Interest Rate
7.75%
Mortgage Type
Unknown
Purchase Details
Closed on
May 26, 2000
Sold by
Niehaus John M Inc
Bought by
Wolf Matthew S
Home Financials for this Owner
Home Financials are based on the most recent Mortgage that was taken out on this home.
Original Mortgage
$136,350
Interest Rate
7.87%
Create a Home Valuation Report for This Property
The Home Valuation Report is an in-depth analysis detailing your home's value as well as a comparison with similar homes in the area
Home Values in the Area
Average Home Value in this Area
Purchase History
| Date | Buyer | Sale Price | Title Company |
|---|---|---|---|
| Mercer Joshua J | $179,900 | Sovereign Title Agency Llc | |
| Hsbc Mortgage Services Inc | $154,000 | None Available | |
| Diersing Desiree | $238,500 | Accurate Title Solutions Inc | |
| Wolf Matthew S | $25,000 | Blue Chip Title Agency Inc |
Source: Public Records
Mortgage History
| Date | Status | Borrower | Loan Amount |
|---|---|---|---|
| Open | Mercer Joshua J | $174,503 | |
| Previous Owner | Diersing Desiree | $238,500 | |
| Previous Owner | Wolf Matthew S | $136,350 |
Source: Public Records
Tax History
| Year | Tax Paid | Tax Assessment Tax Assessment Total Assessment is a certain percentage of the fair market value that is determined by local assessors to be the total taxable value of land and additions on the property. | Land | Improvement |
|---|---|---|---|---|
| 2025 | $5,964 | $113,880 | $20,335 | $93,545 |
| 2023 | $5,343 | $113,880 | $20,335 | $93,545 |
| 2022 | $4,715 | $80,504 | $18,228 | $62,276 |
| 2021 | $4,588 | $80,504 | $18,228 | $62,276 |
| 2020 | $5,001 | $80,504 | $18,228 | $62,276 |
| 2019 | $4,847 | $71,880 | $16,275 | $55,605 |
| 2018 | $4,672 | $71,880 | $16,275 | $55,605 |
| 2017 | $4,399 | $71,880 | $16,275 | $55,605 |
| 2016 | $4,120 | $73,500 | $16,275 | $57,225 |
| 2015 | $4,164 | $73,500 | $16,275 | $57,225 |
| 2014 | $4,212 | $73,500 | $16,275 | $57,225 |
| 2013 | $4,239 | $73,500 | $16,275 | $57,225 |
Source: Public Records
Map
Nearby Homes
- 540 Aston View Ln
- 542 Aston View Ln
- 3889 Bear Ln
- 3876 Bear Ln
- 101 E State Rd
- 8705 Quietwood Ln
- 8721 Deer Glen Ct
- 8720 Deer Glen Ct
- 8724 Deer Glen Ct
- 8708 Quietwood Ln
- 8725 Deer Glen Ct
- 8729 Deer Glen Ct
- 23 Ridge Ave
- 8732 Deer Glen Ct
- 4183 Foxpoint Ridge
- 22 Skidmore St
- TBD Do Not Use
- 21 Wamsley Ave
- 8762 Foxglove Ln
- 310 Spring St
- 505 E State Rd
- 511 E State Rd
- 503 E State Rd
- 534 Aston View Ln
- 378 E State Rd
- 374 E State Rd
- 44 Aston View Ln
- 43 Aston View Ln
- 40 Aston View Ln
- 39 Aston View Ln
- 45 Aston View Ln
- 48 Aston View Ln
- 507 E State Rd
- 515 E State Rd
- 536 Aston View Ln
- 384 E State Rd
- 367 E State Rd
- 390 E State Rd
- 532 Aston View Ln
- 363 E State Rd
Your Personal Tour Guide
Ask me questions while you tour the home.
