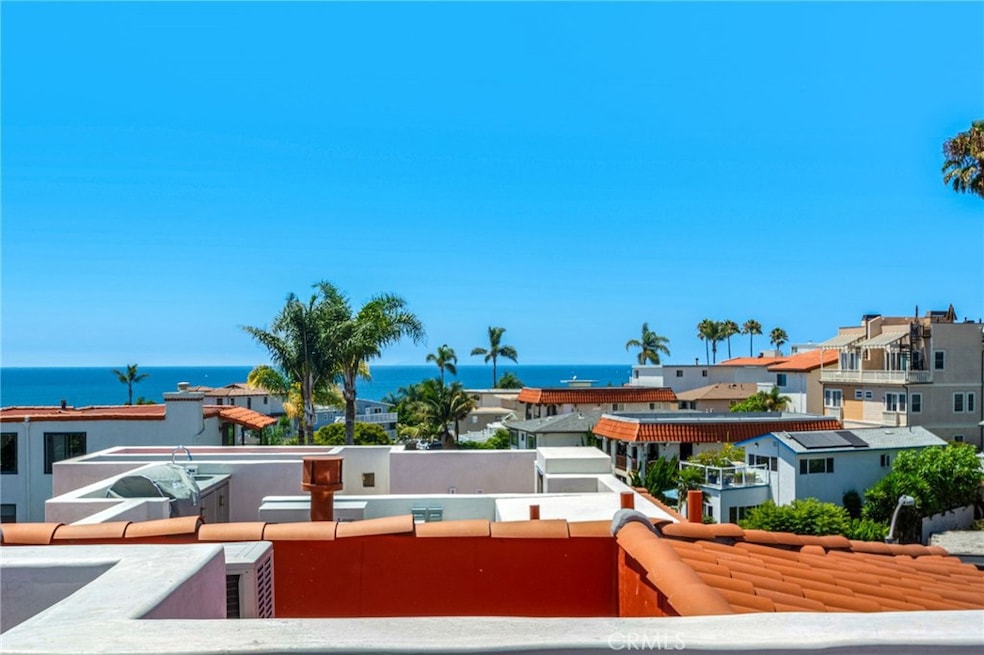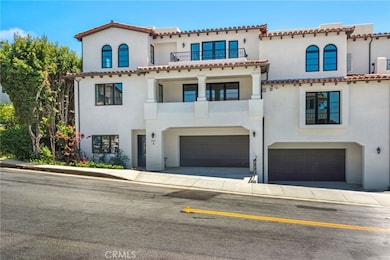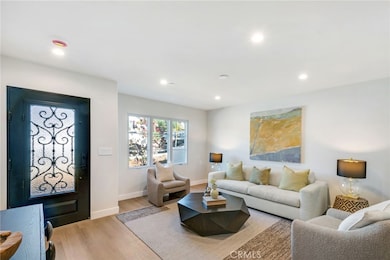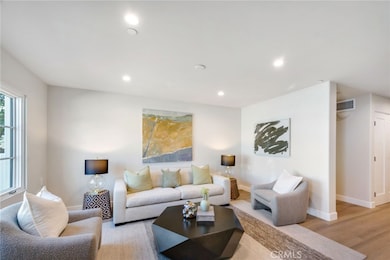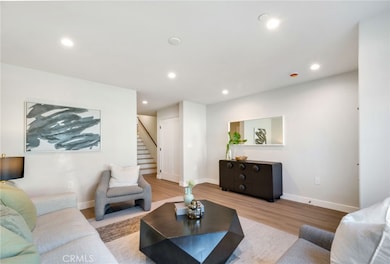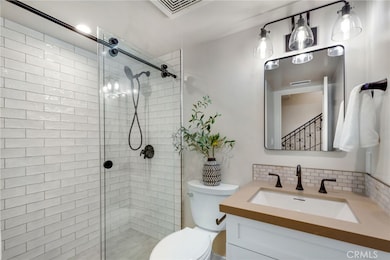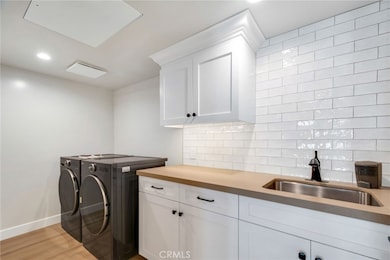501 Elena Ln Unit B San Clemente, CA 92672
Central San Clemente NeighborhoodEstimated payment $25,051/month
Highlights
- Ocean View
- New Construction
- Outdoor Fireplace
- Clarence Lobo Elementary School Rated A-
- Primary Bedroom Suite
- Wood Flooring
About This Home
Experience elevated coastal living in the heart of San Clemente’s coveted Pier Bowl. Designed by renowned local architect Michael Luna, this brand-new luxury townhome pairs ocean and village views with refined modern design, a private elevator, solar power, and a rooftop deck crafted for entertaining. The ground level features a spacious two-car garage, welcoming entry, laundry room, and bathroom. Upstairs, the main level is designed for gatherings, with a fireplace-warmed living room, expansive windows, and accordion glass doors that open to a view deck. A dedicated dining area connects seamlessly to the chef’s kitchen—appointed with abundant white cabinetry, quartzite countertops, a dry bar with wine fridge, a large island with bar seating, and top-tier Wolf and Sub-Zero appliances—while a private office and adjacent bathroom add flexible functionality. On the upper level, two secondary bedrooms share a sleek full bath, while the primary suite impresses with a private view deck, generous walk-in closet, and spa-inspired bath with dual vanities and a large walk-in shower. Crowning the residence, a rooftop deck captures panoramic coastal views and is appointed with a fireplace, outdoor kitchenette with BBQ, and prep sink—perfect for entertaining under the stars. With approximately 2,679 square feet of thoughtfully designed living space, this modern home delivers the ultimate blend of luxury, sustainability, and convenience—just moments from the sand, San Clemente Pier, and the vibrant shops and dining along Avenida Del Mar.
Listing Agent
Coldwell Banker Realty Brokerage Phone: 949-310-3417 License #02002461 Listed on: 09/05/2025

Property Details
Home Type
- Condominium
Year Built
- Built in 2025 | New Construction
Lot Details
- 1 Common Wall
- Density is 2-5 Units/Acre
Parking
- 2 Car Direct Access Garage
- Parking Available
Home Design
- Entry on the 1st floor
- Turnkey
Interior Spaces
- 2,679 Sq Ft Home
- 3-Story Property
- Dry Bar
- Recessed Lighting
- French Doors
- Sliding Doors
- Entryway
- Family Room Off Kitchen
- Living Room with Fireplace
- Living Room with Attached Deck
- Dining Room
- Wood Flooring
- Ocean Views
- Laundry Room
Kitchen
- Open to Family Room
- Eat-In Kitchen
- Breakfast Bar
- Gas Oven
- Gas Cooktop
- Range Hood
- Microwave
- Freezer
- Dishwasher
- Kitchen Island
- Quartz Countertops
- Disposal
Bedrooms and Bathrooms
- 4 Bedrooms | 1 Main Level Bedroom
- Primary Bedroom Suite
- Walk-In Closet
- Quartz Bathroom Countertops
- Dual Vanity Sinks in Primary Bathroom
- Private Water Closet
- Bathtub with Shower
- Walk-in Shower
- Exhaust Fan In Bathroom
Outdoor Features
- Balcony
- Patio
- Outdoor Fireplace
- Outdoor Grill
- Rain Gutters
- Front Porch
Schools
- Clarence Lobo Elementary School
- Shorecliff Middle School
- San Clemente High School
Utilities
- Forced Air Zoned Heating and Cooling System
- Standard Electricity
Additional Features
- Accessible Elevator Installed
- Solar owned by seller
Community Details
- No Home Owners Association
- 2 Units
Listing and Financial Details
- Legal Lot and Block 9 / 2
- Assessor Parcel Number 69204425
- $31 per year additional tax assessments
Map
Home Values in the Area
Average Home Value in this Area
Property History
| Date | Event | Price | List to Sale | Price per Sq Ft |
|---|---|---|---|---|
| 09/23/2025 09/23/25 | Price Changed | $3,995,000 | -7.0% | $1,491 / Sq Ft |
| 09/05/2025 09/05/25 | For Sale | $4,295,000 | -- | $1,603 / Sq Ft |
Source: California Regional Multiple Listing Service (CRMLS)
MLS Number: NP25187072
- 217 Vista Marina
- 419 Monterey Ln Unit 4
- 420 Monterey Ln Unit R16
- 313 Acebo Ln
- 251 Avenida Madrid
- 243 Avenida Madrid
- 147 Trafalgar Ln
- 405 Avenida Granada Unit 212
- 405 Avenida Granada Unit 202
- 144 Esplanade
- 229 W Paseo de Cristobal
- 229 Avenida Monterey Unit A
- 251 Avenida Del Mar
- 221 Avenida Monterey
- 306 Avenida Cabrillo
- 210 W Avenida Gaviota
- 412 Arenoso Ln Unit 104
- 227 Avenida Serra
- 102 Trafalgar Ln
- 1010 S El Camino Real Unit 101
- 503 Avenida Victoria Unit A
- 309 Avenida Victoria Unit B
- 243 #6 Avenida Madrid
- 243 #5 Avenida Madrid
- 306 Avenida Monterey
- 418 Avenida Santa Barbara Unit B
- 111 Santa Ana # 2 Ln
- 315 Acebo Ln Unit A
- 501 Avenida Del Mar
- 105 S Alameda Ln Unit A
- 251 Avenida Madrid Unit 1
- 258 Avenida Victoria Unit D
- 248 Avenida Monterey Unit Stephen
- 314 Avenida Granada
- 147 W Avenida Cadiz
- 312 Avenida Del Mar Unit C
- 251 Avenida Del Mar Unit A
- 251 Avenida Del Mar Unit B
- 312 Avenida Cabrillo
- 330 Avenida Cabrillo Unit 1
