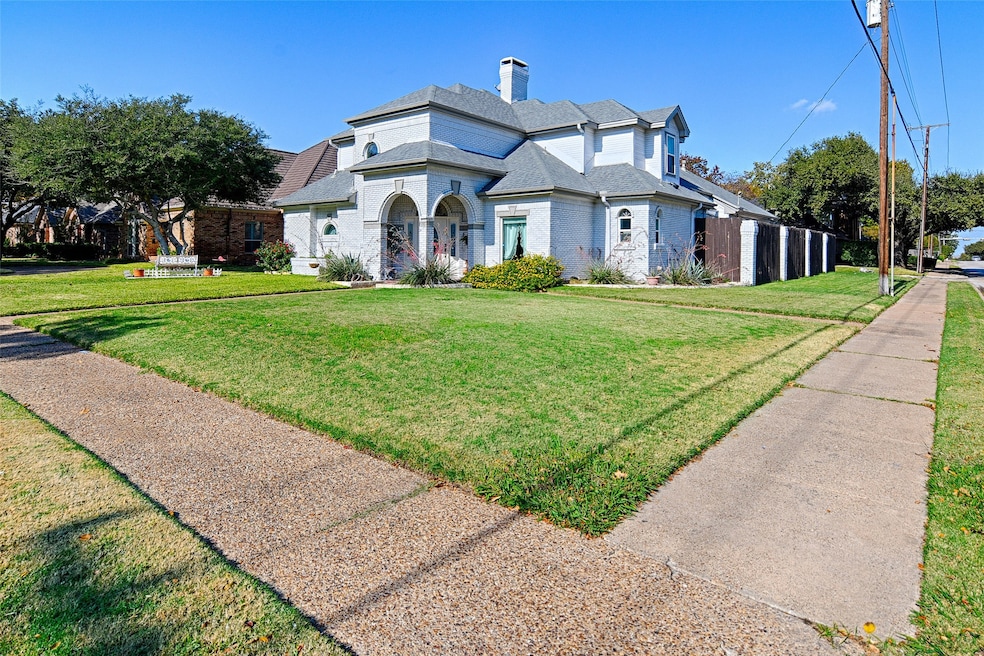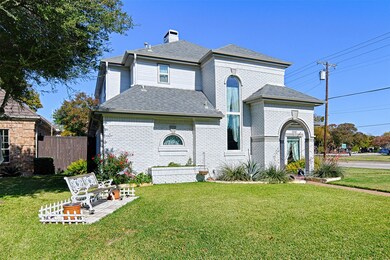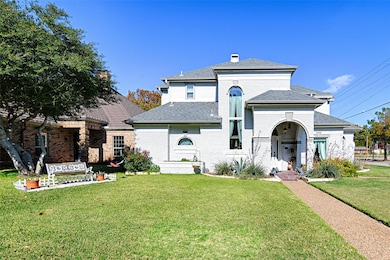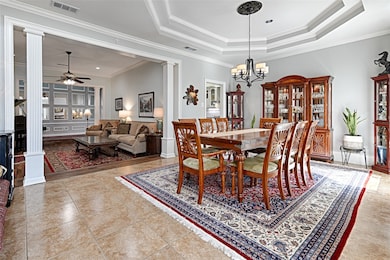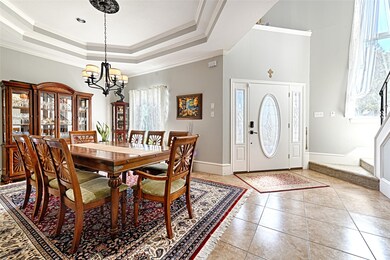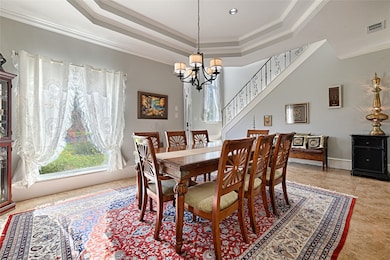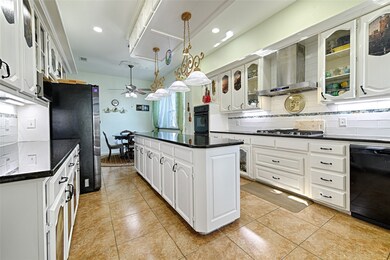501 Farine Dr Irving, TX 75062
Cardinal Family Village NeighborhoodEstimated payment $4,838/month
Highlights
- Very Popular Property
- Fireplace in Primary Bedroom
- Wood Flooring
- Heated In Ground Pool
- Traditional Architecture
- 3-minute walk to Woodhaven Park
About This Home
Welcome to this turnkey two-story home in the heart of Irving’s desirable Cardinal Village neighborhood. Many updates to the home! With 3,400+ sq ft of living space, this 4-bedroom, 2.5-bath property offers a spacious layout with high ceilings, two inviting fireplaces, and a beautifully designed one-of-a-kind kitchen perfect for everyday living and entertaining. The primary suite is located on the first floor and features a private sitting area with direct access to the backyard and self-heating pool, creating a true retreat. Upstairs offers three additional bedrooms and a large game room that can serve as a second living space or home office. Outside, the backyard feels like a private oasis with a sparkling pool, spa, and mature landscaping. Sitting on a generous corner lot with a new roof installed in 2021 and a two-car garage with epoxy flooring, this home combines comfort, style, and practicality in an ideal Irving location close to highways, shops, and dining. List of updates uploaded online! Don't miss out! Buyer & Buyer's Agent to verify all information.
Listing Agent
Rohter & Company Brokerage Phone: 972-719-2633 License #0790200 Listed on: 11/17/2025
Home Details
Home Type
- Single Family
Est. Annual Taxes
- $10,690
Year Built
- Built in 1985
Lot Details
- 8,494 Sq Ft Lot
- Corner Lot
- Back Yard
Parking
- 2 Car Attached Garage
- Alley Access
- Rear-Facing Garage
- Epoxy
- Driveway
- Electric Gate
- Additional Parking
Home Design
- Traditional Architecture
- Brick Exterior Construction
- Slab Foundation
- Composition Roof
Interior Spaces
- 3,401 Sq Ft Home
- 2-Story Property
- Wet Bar
- Living Room with Fireplace
- 2 Fireplaces
- Wood
- Stacked Washer and Dryer
Kitchen
- Eat-In Kitchen
- Double Oven
- Gas Cooktop
- Dishwasher
- Kitchen Island
- Granite Countertops
- Tile Countertops
- Disposal
Bedrooms and Bathrooms
- 4 Bedrooms
- Fireplace in Primary Bedroom
- Walk-In Closet
Eco-Friendly Details
- ENERGY STAR Qualified Equipment for Heating
Pool
- Heated In Ground Pool
- Pool Sweep
Schools
- Farine Elementary School
- Macarthur High School
Utilities
- Central Heating and Cooling System
- Tankless Water Heater
- Water Purifier
- Cable TV Available
Community Details
- Oconnor Estates Subdivision
Listing and Financial Details
- Legal Lot and Block 1 / A
- Assessor Parcel Number 323776300A0010000
Map
Home Values in the Area
Average Home Value in this Area
Tax History
| Year | Tax Paid | Tax Assessment Tax Assessment Total Assessment is a certain percentage of the fair market value that is determined by local assessors to be the total taxable value of land and additions on the property. | Land | Improvement |
|---|---|---|---|---|
| 2025 | $6,881 | $572,720 | $81,000 | $491,720 |
| 2024 | $6,881 | $499,980 | $81,000 | $418,980 |
| 2023 | $6,881 | $543,670 | $63,000 | $480,670 |
| 2022 | $10,594 | $459,370 | $63,000 | $396,370 |
| 2021 | $8,658 | $358,040 | $54,000 | $304,040 |
| 2020 | $8,983 | $358,040 | $54,000 | $304,040 |
| 2019 | $9,600 | $362,020 | $54,000 | $308,020 |
| 2018 | $8,630 | $321,740 | $54,000 | $267,740 |
| 2017 | $7,827 | $290,560 | $54,000 | $236,560 |
| 2016 | $6,580 | $244,260 | $50,000 | $194,260 |
| 2015 | $5,192 | $229,190 | $45,000 | $184,190 |
| 2014 | $5,192 | $221,470 | $45,000 | $176,470 |
Property History
| Date | Event | Price | List to Sale | Price per Sq Ft | Prior Sale |
|---|---|---|---|---|---|
| 11/17/2025 11/17/25 | For Sale | $749,000 | +50.1% | $220 / Sq Ft | |
| 12/03/2021 12/03/21 | Sold | -- | -- | -- | View Prior Sale |
| 10/29/2021 10/29/21 | Pending | -- | -- | -- | |
| 10/22/2021 10/22/21 | For Sale | $499,000 | -- | $157 / Sq Ft |
Purchase History
| Date | Type | Sale Price | Title Company |
|---|---|---|---|
| Vendors Lien | -- | Republic Title Of Tx | |
| Vendors Lien | -- | None Available | |
| Trustee Deed | $225,000 | None Available | |
| Warranty Deed | -- | -- | |
| Warranty Deed | -- | -- | |
| Warranty Deed | -- | -- |
Mortgage History
| Date | Status | Loan Amount | Loan Type |
|---|---|---|---|
| Open | $459,000 | New Conventional | |
| Previous Owner | $152,000 | New Conventional | |
| Previous Owner | $218,400 | No Value Available |
Source: North Texas Real Estate Information Systems (NTREIS)
MLS Number: 21114457
APN: 323776300A0010000
- 513 Mccoy Dr
- 610 Hanover Ln
- 900 Mccoy Dr
- 3310 Bryn Mawr Dr
- 906 Sam Hill St
- 123 Alto Vista Dr
- 2804 Vassar Dr
- 303 Steeplechase Dr
- 4515 N O Connor Rd Unit 1154D
- 4557 N O Connor Rd Unit 2283
- 4573 N O Connor Rd Unit 1336
- 4571 N O Connor Rd Unit 1323Y
- 4539 N O Connor Rd Unit 2233F
- 4505 N O Connor Rd Unit 1125C
- 4517 N O Connor Rd Unit BLDG C 1138
- 4513 N O Connor Rd Unit 2133
- 4551 N O Connor Rd Unit 2268
- 4521 N O Connor Rd Unit 2169
- 4505 N O Connor Rd Unit 1122C
- 4543 N O Connor Rd Unit 1247
- 3612 Hanover Ln
- 610 W Northgate Dr Unit ID1056405P
- 3701 Canary Dr
- 3105 Dartmouth Dr
- 3600 Gentry Rd
- 1017 Mccoy Dr
- 4557 N O Connor Rd
- 4539 N O Connor Rd Unit 2234F
- 4561 N O Connor Rd Unit 1294T
- 4571 N O Connor Rd Unit 1323Y
- 4517 N O Connor Rd Unit 2139C
- 4539 N O Connor Rd Unit 2233F
- 4531 N O Connor Rd Unit 1203
- 4521 N O Connor Rd Unit 1171
- 4535 N O Connor Rd Unit 1210
- 4563 N O Connor Rd Unit 2298
- 306 W Rochelle Rd
- 817 W Rochelle Rd
- 1025 Hadrian St
- 900 W Rochelle Rd
