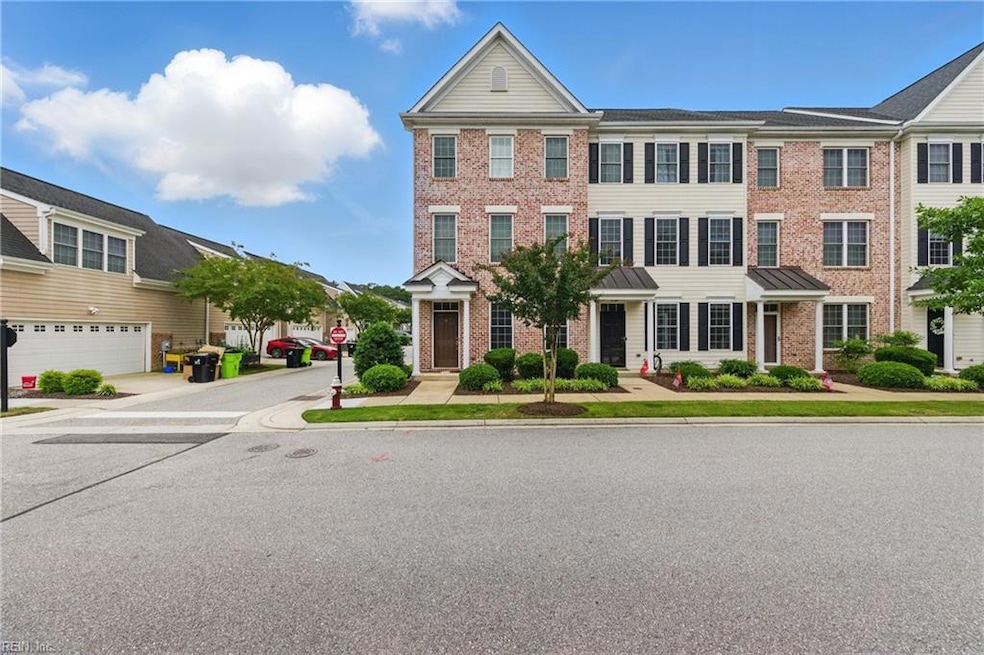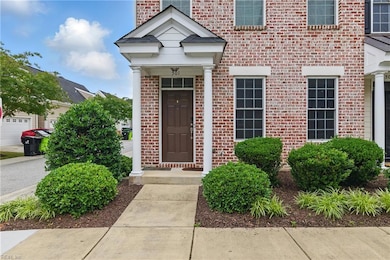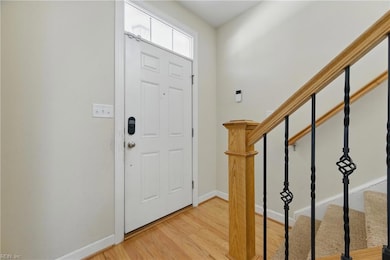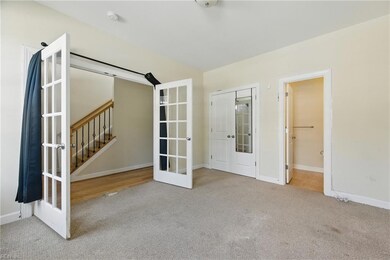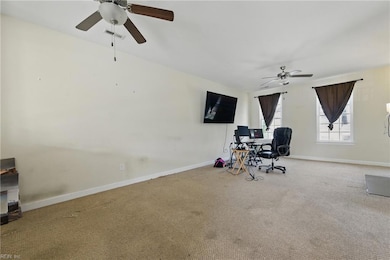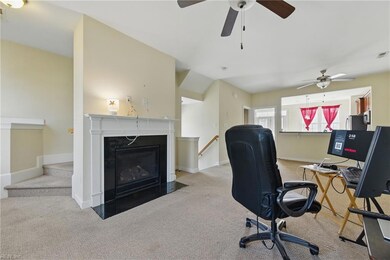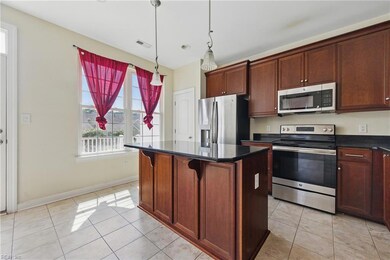501 Fleming Way York County, VA 23692
Estimated payment $2,354/month
Highlights
- Fitness Center
- Clubhouse
- Main Floor Bedroom
- Yorktown Elementary School Rated A-
- Deck
- Community Playground
About This Home
Embrace a fantastic lifestyle at 501 Fleming Way! A distinguished end-unit residence situated within a wonderful Yorktown mixed-use development. This charming townhome offers comfortable living and convenient access to a variety of amenities, including restaurants, retail establishments, and professional service. Yorktown Beach is also conveniently located just six minutes away. Residents can enjoy access to a fitness center, clubhouse. With proximity to parks, golf courses, and shopping and dining options, minutes from Ft Eustis, this property represents an exceptional opportunity. We encourage you to schedule a private viewing at your earliest convenience.
Townhouse Details
Home Type
- Townhome
Est. Annual Taxes
- $2,774
Year Built
- Built in 2016
HOA Fees
- $120 Monthly HOA Fees
Home Design
- Brick Exterior Construction
- Slab Foundation
- Asphalt Shingled Roof
Interior Spaces
- 1,993 Sq Ft Home
- 3-Story Property
- Ceiling Fan
- Gas Fireplace
- Pull Down Stairs to Attic
- Home Security System
Kitchen
- Electric Range
- Microwave
- Dishwasher
Flooring
- Carpet
- Vinyl
Bedrooms and Bathrooms
- 3 Bedrooms
- Main Floor Bedroom
- En-Suite Primary Bedroom
- Dual Vanity Sinks in Primary Bathroom
Laundry
- Dryer
- Washer
Parking
- 2 Car Attached Garage
- Garage Door Opener
- Off-Street Parking
Outdoor Features
- Deck
Schools
- Yorktown Elementary School
- Yorktown Middle School
- York High School
Utilities
- Central Air
- Heating Available
- Gas Water Heater
- Cable TV Available
Community Details
Overview
- Nelsons Grant Subdivision
Amenities
- Door to Door Trash Pickup
- Clubhouse
Recreation
- Community Playground
- Fitness Center
Map
Home Values in the Area
Average Home Value in this Area
Tax History
| Year | Tax Paid | Tax Assessment Tax Assessment Total Assessment is a certain percentage of the fair market value that is determined by local assessors to be the total taxable value of land and additions on the property. | Land | Improvement |
|---|---|---|---|---|
| 2025 | $2,774 | $374,800 | $85,000 | $289,800 |
| 2024 | $2,774 | $374,800 | $85,000 | $289,800 |
| 2023 | $2,195 | $285,100 | $85,000 | $200,100 |
| 2022 | $2,224 | $285,100 | $85,000 | $200,100 |
| 2021 | $2,441 | $307,000 | $85,000 | $222,000 |
| 2020 | $2,441 | $307,000 | $85,000 | $222,000 |
| 2019 | $3,631 | $318,500 | $85,000 | $233,500 |
| 2018 | $3,631 | $318,500 | $85,000 | $233,500 |
| 2017 | $2,131 | $283,600 | $70,000 | $213,600 |
| 2016 | -- | $70,000 | $70,000 | $0 |
| 2015 | -- | $0 | $0 | $0 |
Property History
| Date | Event | Price | List to Sale | Price per Sq Ft |
|---|---|---|---|---|
| 08/08/2025 08/08/25 | Price Changed | $380,000 | -5.0% | $191 / Sq Ft |
| 07/28/2025 07/28/25 | Price Changed | $400,000 | -5.9% | $201 / Sq Ft |
| 05/30/2025 05/30/25 | For Sale | $425,000 | -- | $213 / Sq Ft |
Purchase History
| Date | Type | Sale Price | Title Company |
|---|---|---|---|
| Warranty Deed | $324,658 | Attorney |
Mortgage History
| Date | Status | Loan Amount | Loan Type |
|---|---|---|---|
| Previous Owner | $335,371 | VA |
Source: Real Estate Information Network (REIN)
MLS Number: 10585861
APN: Q09D-3997-0241
- 111 Ellery St
- 508 Fleming Way
- 201 Allen Harris Dr
- 107 Brokenbridge Rd
- The Poplar II Plan at Yorktown Crescent
- 7 Bracewell Ln
- 6 Bracewell Ln
- 104 Harris Grove Ln
- 103 Daybeacon St
- 111 Bracewell Ln
- 212 Manchester Way
- 108 Grafton District Rd
- 136 Briarwood Place
- 105 Farmstead Place
- 108 Farmstead Place
- 110 Briarwood Place
- 315 Wormley Creek Dr
- 103 Poplar Point Rd
- 107 Wheeley Cir
- 200 Old Landing Rd
- 114 Peyton Randolph Dr
- 105 Laydon Way
- 501 Bridge Crossing Unit C
- 130 Ellis Dr
- 302 Dorothy Dr
- 1615 Independence Blvd
- 100 Piccadilly Loop
- 100 Rivermeade Ct
- 719 Emerald Ct
- 211 Choisy Crescent
- 119 Choisy Crescent
- 400 Fielding Lewis Dr
- 39 Oneonta Dr
- 401 Jester Ct
- 13220 Chester Rd
- 16 Ridgewood Pkwy
- 1372 Granada Ct
- 201 Castellow Ct
- 704 Balthrope Rd
- 400 Dandy Loop Rd
