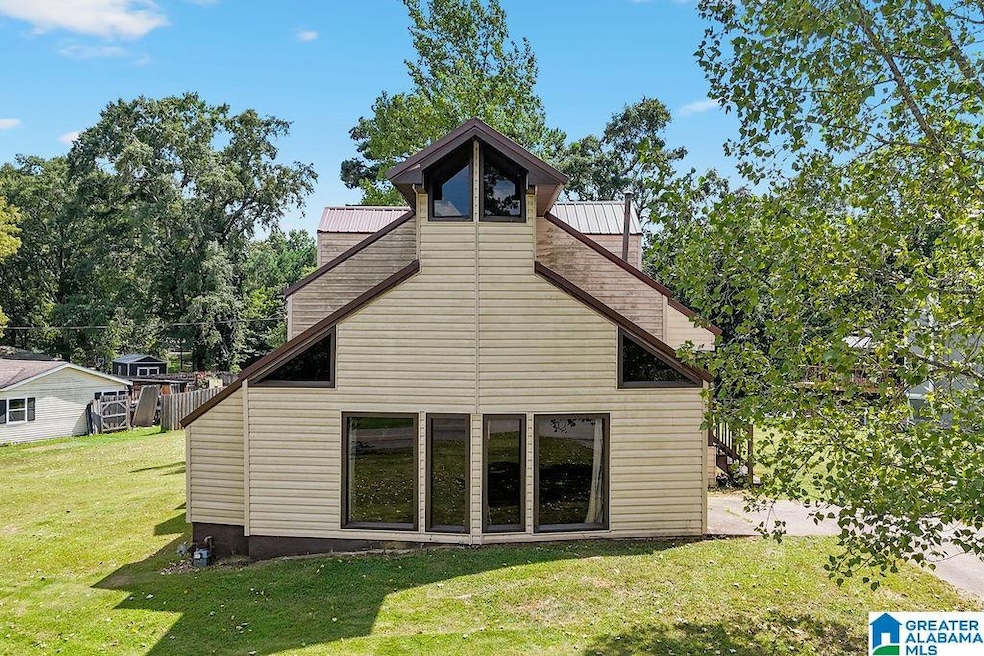
501 Foxfire Dr Gardendale, AL 35071
Estimated payment $1,110/month
Total Views
6,296
3
Beds
2
Baths
1,425
Sq Ft
$133
Price per Sq Ft
Highlights
- Cathedral Ceiling
- Corner Lot
- Patio
- Loft
- Walk-In Closet
- Laundry Room
About This Home
Want to have the coolest house in the neighborhood? This is it! Priced to sell quickly, this 3 bed, 2 bath home is so unique! The large front windows let in so much natural light to both floors of the home. This place is already so neat and still has so much potential! It has a huge corner lot that is almost half an acre! Close to shopping and restaurants in Gardendale! Home is being sold as is.
Home Details
Home Type
- Single Family
Est. Annual Taxes
- $917
Year Built
- Built in 1976
Lot Details
- 0.43 Acre Lot
- Corner Lot
Parking
- Driveway
Home Design
- Slab Foundation
- Vinyl Siding
Interior Spaces
- 1.5-Story Property
- Cathedral Ceiling
- Stone Fireplace
- Gas Fireplace
- Living Room with Fireplace
- Dining Room
- Loft
Kitchen
- Electric Oven
- Electric Cooktop
- Dishwasher
- Laminate Countertops
Flooring
- Carpet
- Concrete
Bedrooms and Bathrooms
- 3 Bedrooms
- Primary Bedroom Upstairs
- Walk-In Closet
- 2 Full Bathrooms
- Bathtub and Shower Combination in Primary Bathroom
Laundry
- Laundry Room
- Laundry on main level
- Washer and Electric Dryer Hookup
Outdoor Features
- Patio
Schools
- Gardendale Elementary School
- Bragg Middle School
- Gardendale High School
Utilities
- Central Air
- Window Unit Cooling System
- Heating System Uses Gas
- Electric Water Heater
- Septic Tank
Community Details
- $30 Other Monthly Fees
Listing and Financial Details
- Visit Down Payment Resource Website
- Assessor Parcel Number 07-00-35-2-003-001.004
Map
Create a Home Valuation Report for This Property
The Home Valuation Report is an in-depth analysis detailing your home's value as well as a comparison with similar homes in the area
Home Values in the Area
Average Home Value in this Area
Tax History
| Year | Tax Paid | Tax Assessment Tax Assessment Total Assessment is a certain percentage of the fair market value that is determined by local assessors to be the total taxable value of land and additions on the property. | Land | Improvement |
|---|---|---|---|---|
| 2024 | $917 | $19,360 | -- | -- |
| 2022 | $822 | $17,460 | $5,200 | $12,260 |
| 2021 | $702 | $15,060 | $5,200 | $9,860 |
| 2020 | $637 | $13,770 | $5,200 | $8,570 |
| 2019 | $637 | $13,780 | $0 | $0 |
| 2018 | $522 | $11,480 | $0 | $0 |
| 2017 | $995 | $19,860 | $0 | $0 |
| 2016 | $422 | $9,480 | $0 | $0 |
| 2015 | $430 | $9,640 | $0 | $0 |
| 2014 | $520 | $11,340 | $0 | $0 |
| 2013 | $520 | $11,340 | $0 | $0 |
Source: Public Records
Property History
| Date | Event | Price | Change | Sq Ft Price |
|---|---|---|---|---|
| 07/12/2025 07/12/25 | For Sale | $189,900 | +55.7% | $133 / Sq Ft |
| 02/17/2017 02/17/17 | Sold | $122,000 | -2.3% | $86 / Sq Ft |
| 01/22/2017 01/22/17 | Pending | -- | -- | -- |
| 11/14/2016 11/14/16 | For Sale | $124,900 | +181.9% | $88 / Sq Ft |
| 07/26/2016 07/26/16 | Sold | $44,300 | +13.6% | $31 / Sq Ft |
| 06/29/2016 06/29/16 | Pending | -- | -- | -- |
| 06/14/2016 06/14/16 | For Sale | $39,000 | -- | $27 / Sq Ft |
Source: Greater Alabama MLS
Purchase History
| Date | Type | Sale Price | Title Company |
|---|---|---|---|
| Warranty Deed | $122,000 | -- | |
| Special Warranty Deed | $44,300 | -- | |
| Foreclosure Deed | $105,000 | -- |
Source: Public Records
Mortgage History
| Date | Status | Loan Amount | Loan Type |
|---|---|---|---|
| Open | $119,790 | FHA | |
| Previous Owner | $7,500 | Credit Line Revolving | |
| Previous Owner | $108,000 | Unknown | |
| Previous Owner | $95,475 | Unknown |
Source: Public Records
About the Listing Agent
Brittany's Other Listings
Source: Greater Alabama MLS
MLS Number: 21424795
APN: 07-00-35-2-003-001.004
Nearby Homes
- 2751 Rhody Dr
- 2732 Windcrest Cir
- 145 Scenic Dr
- 2580 North Rd
- 2738 Brenda Cir
- 832 Mountainview Dr Unit 5
- 384 Hickory Rd
- 2309 N Village Ln
- 2312 N Village Ln
- 2650 Snow Rogers Rd
- 293 Echols Rd
- 6890 Garrett Rd
- 313 Belcher Hill Rd Unit 1
- 3625 Ash Place
- 7044 Turnberry Highlands Cove
- 5705 Garden Wood Dr
- 5700 Garden Wood Dr
- 2263 Mount Olive Rd Unit 3-5
- 362 Rock Dr
- 2256 Pinehurst Dr
- 115 Elm St
- 382 Rock Dr
- 1119 Meadow Ln
- 4000 Skyline Ridge Rd
- 411 Odum Rd
- 209 Ashford Dr
- 1360 Woodridge Place
- 716 Jamestown Ln
- 335 Jamestown Manor Dr
- 330 Woodbrook Dr
- 4462 Canterbury St
- 4439 Sierra Ln
- 4345 Canterbury St
- 4162 Hathaway Ln
- 105 Candy Mountain Rd
- 3575 Grand Central Ave
- 909 Candy Mountain Rd
- 3539 Southern Trail
- 200 Stoney Brook Ln
- 308 Reed Way






