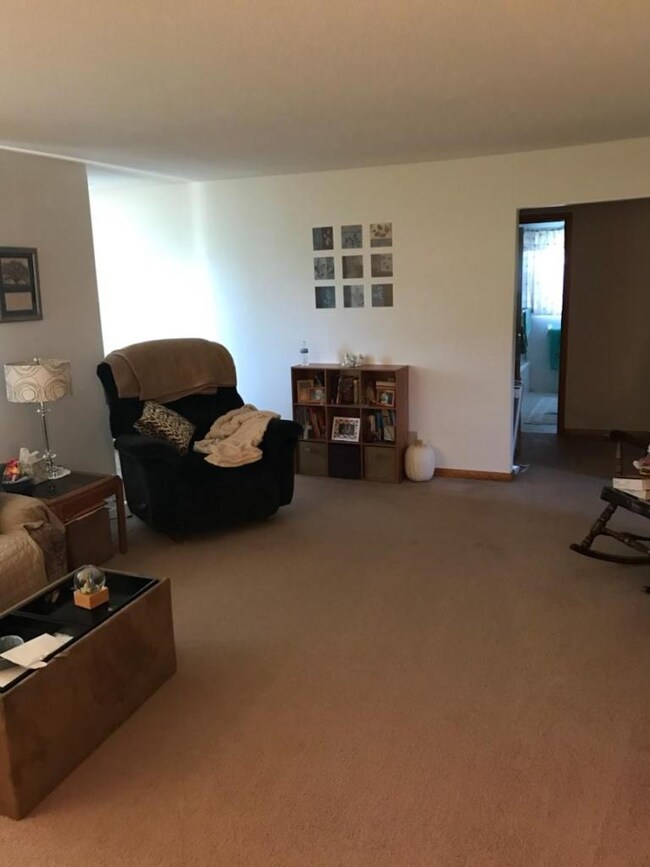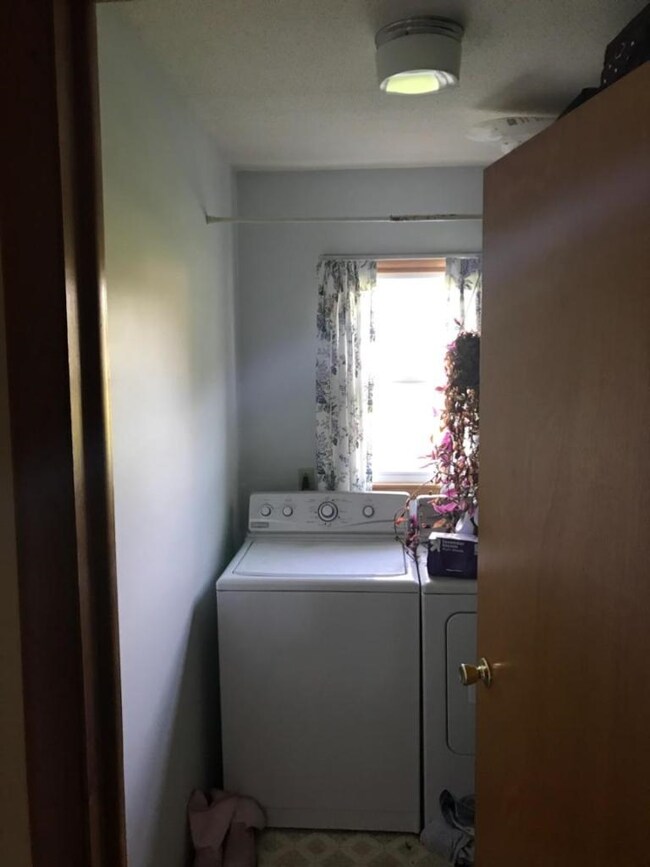
501 Haskell Rd Dunkirk, IN 47336
Highlights
- Ranch Style House
- 2 Car Attached Garage
- Level Lot
- Covered patio or porch
- Forced Air Heating and Cooling System
- 5-minute walk to Dunkirk Park
About This Home
As of June 2019This two-bedroom home in Dunkirk is move in ready. Its motivated to sell owner has taken care of the upkeep and maintenance annually and it features nice sized front and back yards. This would be a perfect option for a first-time home buyer or for a couple looking to downsize but stay in the Dunkirk area. The home would also be a good rental possibility. Located within walking distance to the community center and the Middle School. Storage shed, range/oven, washer, dryer, refrigerator, and water softener all stay with the home.
Home Details
Home Type
- Single Family
Est. Annual Taxes
- $195
Year Built
- Built in 1970
Lot Details
- 0.39 Acre Lot
- Lot Dimensions are 100x170
- Level Lot
Parking
- 2 Car Attached Garage
- Off-Street Parking
Home Design
- Ranch Style House
- Brick Exterior Construction
- Shingle Roof
- Vinyl Construction Material
Interior Spaces
- 1,104 Sq Ft Home
- Crawl Space
- Washer Hookup
Bedrooms and Bathrooms
- 2 Bedrooms
- 1 Full Bathroom
Utilities
- Forced Air Heating and Cooling System
- Heat Pump System
- Cable TV Available
Additional Features
- Covered patio or porch
- Suburban Location
Listing and Financial Details
- Assessor Parcel Number 38-09-09-102-026.000-014
Ownership History
Purchase Details
Home Financials for this Owner
Home Financials are based on the most recent Mortgage that was taken out on this home.Purchase Details
Home Financials for this Owner
Home Financials are based on the most recent Mortgage that was taken out on this home.Similar Homes in Dunkirk, IN
Home Values in the Area
Average Home Value in this Area
Purchase History
| Date | Type | Sale Price | Title Company |
|---|---|---|---|
| Grant Deed | $66,900 | Attorney Only | |
| Grant Deed | $69,375 | Attorney Only |
Mortgage History
| Date | Status | Loan Amount | Loan Type |
|---|---|---|---|
| Previous Owner | $55,500 | New Conventional |
Property History
| Date | Event | Price | Change | Sq Ft Price |
|---|---|---|---|---|
| 06/14/2019 06/14/19 | Sold | $66,900 | +3.1% | $61 / Sq Ft |
| 05/03/2019 05/03/19 | Pending | -- | -- | -- |
| 04/22/2019 04/22/19 | For Sale | $64,900 | +12.9% | $59 / Sq Ft |
| 10/16/2018 10/16/18 | Sold | $57,500 | -0.7% | $52 / Sq Ft |
| 09/20/2018 09/20/18 | Pending | -- | -- | -- |
| 09/05/2018 09/05/18 | For Sale | $57,900 | -- | $52 / Sq Ft |
Tax History Compared to Growth
Tax History
| Year | Tax Paid | Tax Assessment Tax Assessment Total Assessment is a certain percentage of the fair market value that is determined by local assessors to be the total taxable value of land and additions on the property. | Land | Improvement |
|---|---|---|---|---|
| 2024 | $500 | $69,600 | $8,900 | $60,700 |
| 2023 | $500 | $65,700 | $8,900 | $56,800 |
| 2022 | $292 | $62,500 | $8,900 | $53,600 |
| 2021 | $288 | $55,900 | $8,000 | $47,900 |
| 2020 | $281 | $55,100 | $8,000 | $47,100 |
| 2019 | $0 | $54,500 | $8,000 | $46,500 |
| 2018 | $0 | $49,400 | $8,000 | $41,400 |
| 2017 | $195 | $47,700 | $8,000 | $39,700 |
| 2016 | $192 | $46,500 | $8,000 | $38,500 |
| 2014 | $219 | $49,000 | $8,000 | $41,000 |
| 2013 | $219 | $49,300 | $8,000 | $41,300 |
Agents Affiliated with this Home
-

Seller's Agent in 2019
Kim Alexander
F.C. Tucker Realty Center
(765) 667-2721
157 Total Sales
-
V
Buyer's Agent in 2019
Vickie Harvey
Harvey and Associates Realty LLC
(260) 701-1040
89 Total Sales
-
T
Seller's Agent in 2018
Todd Merickel
KMD Real Estate LLC
(765) 468-8463
6 Total Sales
-

Buyer's Agent in 2018
Christina Hosler
Seasons Real Estate, LLC
(260) 228-1570
114 Total Sales
Map
Source: Indiana Regional MLS
MLS Number: 201840072
APN: 38-09-09-102-026.000-014
- 357 Mount Auburn St
- 303 Shrack Ln
- 135 S Broad St
- 143 S Broad St
- 147 S Broad St
- 104 Rick Dr
- 234 E Commerce St
- 631 N Hickory St
- 837 N Hickory St
- 106 N Franklin St
- 129 E Washington St Unit Dunkirk
- 129 E Washington St
- 228 N Meridian St
- 226 W Washington St
- 342 Lincoln Ave
- 202 W Jay St Unit Dunkirk
- 161 Orange Ave
- 329 W Washington St
- 322 W Pleasant St
- 3269 S 1150 W






