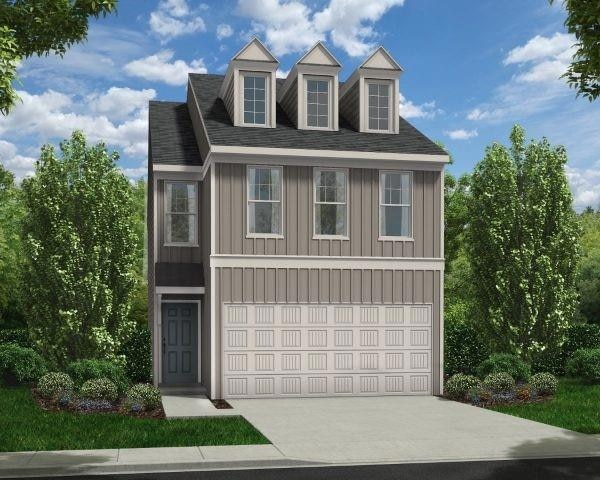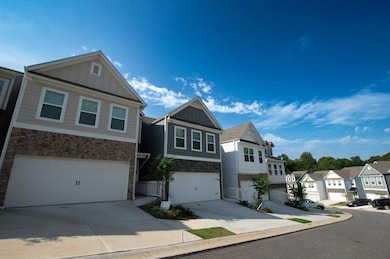501 Hayes Ln Canton, GA 30115
Estimated payment $2,717/month
Total Views
2,857
3
Beds
2.5
Baths
1,734
Sq Ft
$242
Price per Sq Ft
Highlights
- Open-Concept Dining Room
- New Construction
- Oversized primary bedroom
- Indian Knoll Elementary School Rated A
- Craftsman Architecture
- Ceiling height of 9 feet on the main level
About This Home
TO BE BUILT - Welcome to OWEN PRESERVE, a brand-new community in Canton within Holly Springs city limits! Just minutes from shopping, dining, and everyday conveniences, Owen Preserve offers the perfect blend of lifestyle and location. The TURNER plan is a spacious 2-story with 3 bedrooms and 2.5 baths, featuring an open-concept design, kitchen island, and a comfortable owner’s suite with walk-in closet. We are currently PRE-SELLING homesites with base prices starting from $418,900. Photos are not actual.
Home Details
Home Type
- Single Family
Est. Annual Taxes
- $4,439
Year Built
- Built in 2025 | New Construction
Lot Details
- 4,356 Sq Ft Lot
- Level Lot
HOA Fees
- $150 Monthly HOA Fees
Parking
- 2 Car Attached Garage
- Parking Accessed On Kitchen Level
Home Design
- Craftsman Architecture
- Traditional Architecture
- Slab Foundation
- Shingle Roof
- Composition Roof
- Cement Siding
Interior Spaces
- 1,734 Sq Ft Home
- 2-Story Property
- Ceiling height of 9 feet on the main level
- Double Pane Windows
- Entrance Foyer
- Family Room
- Open-Concept Dining Room
- Pull Down Stairs to Attic
Kitchen
- Electric Range
- Dishwasher
- Kitchen Island
- Disposal
Flooring
- Carpet
- Vinyl
Bedrooms and Bathrooms
- 3 Bedrooms
- Oversized primary bedroom
- Walk-In Closet
- Bathtub and Shower Combination in Primary Bathroom
Laundry
- Laundry Room
- Laundry on upper level
Home Security
- Carbon Monoxide Detectors
- Fire and Smoke Detector
Outdoor Features
- Patio
Location
- Property is near schools
- Property is near shops
Schools
- Indian Knoll Elementary School
- Dean Rusk Middle School
- Sequoyah High School
Utilities
- Forced Air Zoned Heating and Cooling System
- Underground Utilities
- 110 Volts
- Electric Water Heater
- High Speed Internet
- Phone Available
- Cable TV Available
Community Details
- $1,000 Initiation Fee
- Owen Preserve Subdivision
- Rental Restrictions
Listing and Financial Details
- Home warranty included in the sale of the property
- Tax Lot 99
Map
Create a Home Valuation Report for This Property
The Home Valuation Report is an in-depth analysis detailing your home's value as well as a comparison with similar homes in the area
Home Values in the Area
Average Home Value in this Area
Property History
| Date | Event | Price | List to Sale | Price per Sq Ft |
|---|---|---|---|---|
| 12/05/2025 12/05/25 | For Sale | $418,900 | -- | $242 / Sq Ft |
Source: First Multiple Listing Service (FMLS)
Source: First Multiple Listing Service (FMLS)
MLS Number: 7689319
Nearby Homes
- 508 Hayes Ln
- 432 Edgewater Chase
- The Whitmore Plan at Legacy Downs
- The Sterling Plan at Legacy Downs
- 233 Legacy Downs Dr
- 3583 Hickory Flat Hwy
- 3581 Hickory Flat Hwy
- 202 Reserve Crossing
- 405 Royal Crescent Ln E
- 212 Reserve Crossing
- 646 Royal Crest Ct
- 642 Royal Crest Ct
- 243 Harmony Lake Dr
- 244 Harmony Lake Dr
- 129 Prescott Manor Dr
- 0 Avery Rd Unit 10456365
- 0 Avery Rd Unit 7520681
- 130 Prescott Manor Dr
- 120 Prescott Manor Dr
- 351 Reserve Overlook Way
- 207 Reserve Crossing
- 190 Rivulet Dr
- 225 Rivulet Dr
- 209 Rivulet Dr
- 423 Royal Crescent Ln E
- 113 Rivulet Dr
- 636 Royal Crest Ct
- 732 Callan Ct
- 118 Cherokee Reserve Cir
- 284 Whitetail Cir
- 4236 E Cherokee Dr
- 286 S Village Square
- 1190 Lightfoot Dr
- 102 Hillcrest Dr
- 4331 Whiteleaf Way
- 241 Birchwood Row
- 504 Cherokee Overlook Ct
- 3760 Cherokee Overlook Dr
- 298 Carrington Way
- 300 Carrington Way


