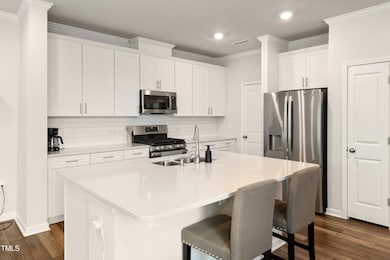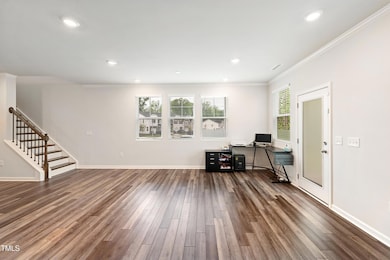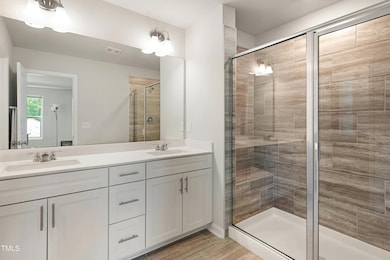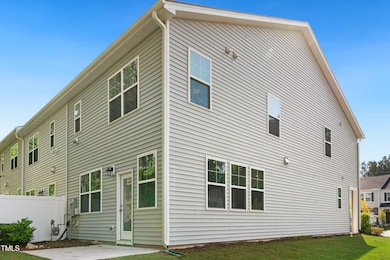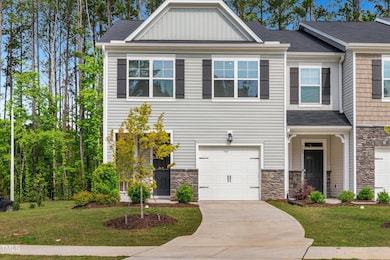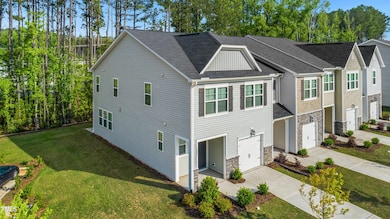
501 Hazy Hills Ln Garner, NC 27529
White Oak NeighborhoodEstimated payment $2,223/month
Highlights
- Transitional Architecture
- End Unit
- Quartz Countertops
- Bryan Road Elementary Rated A
- High Ceiling
- Community Pool
About This Home
This beautifully designed 3-bedroom, 2.5-bath end-unit townhome blends modern comfort with thoughtful upgrades, offering 1,785 sq. ft. of stylish living in the desirable Ridgemoor community. Built in 2023, this two-story gem features a bright, open-concept layout with 9-ft ceilings, luxury vinyl plank flooring, oak tread stairs, and elegant crown moulding throughout the main level—setting a refined tone from the moment you walk in. The spacious Great Room flows effortlessly into a chef-inspired kitchen outfitted with quartz countertops, a classic subway tile backsplash, 42'' upper cabinets for extra storage, and a large island perfect for casual meals or entertaining. The enhanced builder appliance package includes a gas stove, dishwasher, under-sink garbage disposal, stainless steel fridge, and washer/dryer—making this home truly move-in ready. Upstairs, the owner's suite offers a peaceful retreat with a walk-in closet and full en suite bath, while two additional bedrooms provide versatility for family, guests, or a dedicated home office. Step outside to enjoy your private backyard lined with mature trees, complete with a cozy patio—perfect for relaxing or hosting gatherings. Additional features include a 1-car garage, convenient visitor parking next door, and a comprehensive smart home security package. The home is equipped with a Ring doorbell and Ring Alarm Kit, including a Base Station, Keypad, Door Contact Sensors, Motion Detector, Smoke and CO2 Listeners, as well as Smart Water Shutoff, Smart Lock technology, and Smart Garage Control for added convenience, safety, and peace of mind. Located just steps from a walking trail and community pool, and only 5 minutes to the shopping, dining, and entertainment of White Oak, this home offers both comfort and connectivity. Do not miss this move-in-ready gem—designed for modern living and peace of mind.
Townhouse Details
Home Type
- Townhome
Est. Annual Taxes
- $3,400
Year Built
- Built in 2022
Lot Details
- 2,614 Sq Ft Lot
- End Unit
- 1 Common Wall
- Landscaped
- Back and Front Yard
HOA Fees
- $150 Monthly HOA Fees
Parking
- 1 Car Attached Garage
- Front Facing Garage
- Garage Door Opener
- Private Driveway
Home Design
- Transitional Architecture
- Slab Foundation
- Shingle Roof
- Vinyl Siding
- Stone Veneer
Interior Spaces
- 1,828 Sq Ft Home
- 2-Story Property
- Tray Ceiling
- Smooth Ceilings
- High Ceiling
- Ceiling Fan
- Entrance Foyer
- Combination Dining and Living Room
- Pull Down Stairs to Attic
- Smart Locks
Kitchen
- Gas Range
- Microwave
- Plumbed For Ice Maker
- Dishwasher
- Stainless Steel Appliances
- Kitchen Island
- Quartz Countertops
- Disposal
Flooring
- Carpet
- Tile
- Luxury Vinyl Tile
Bedrooms and Bathrooms
- 3 Bedrooms
- Primary bedroom located on second floor
- Walk-In Closet
- Double Vanity
- Private Water Closet
- Walk-in Shower
Laundry
- Laundry Room
- Laundry on upper level
- Washer and Dryer
Outdoor Features
- Patio
- Rain Gutters
- Front Porch
Schools
- Bryan Road Elementary School
- East Garner Middle School
- South Garner High School
Utilities
- Forced Air Zoned Heating and Cooling System
- Heating System Uses Natural Gas
- Water Heater
Listing and Financial Details
- Assessor Parcel Number 1629586530
Community Details
Overview
- Association fees include ground maintenance
- Elite Management Professionals Association, Phone Number (919) 233-7660
- Built by Lennar
- Ridgemoor Subdivision, Carson Floorplan
Recreation
- Community Playground
- Community Pool
- Trails
Security
- Fire and Smoke Detector
Map
Home Values in the Area
Average Home Value in this Area
Tax History
| Year | Tax Paid | Tax Assessment Tax Assessment Total Assessment is a certain percentage of the fair market value that is determined by local assessors to be the total taxable value of land and additions on the property. | Land | Improvement |
|---|---|---|---|---|
| 2025 | $3,400 | $325,955 | $65,000 | $260,955 |
| 2024 | $3,389 | $325,955 | $65,000 | $260,955 |
| 2023 | $2,326 | $271,930 | $45,000 | $226,930 |
| 2022 | $0 | $0 | $0 | $0 |
Property History
| Date | Event | Price | List to Sale | Price per Sq Ft |
|---|---|---|---|---|
| 11/13/2025 11/13/25 | Price Changed | $339,500 | -3.0% | $186 / Sq Ft |
| 09/04/2025 09/04/25 | For Sale | $349,900 | -- | $191 / Sq Ft |
Purchase History
| Date | Type | Sale Price | Title Company |
|---|---|---|---|
| Special Warranty Deed | $309,000 | -- |
About the Listing Agent

Growing up a military child, Stephanie understands the importance of moving and relocating to new places. Although her roots are planted in Richmond County, NC she has lived throughout the United States and Europe. Stephanie is a proud graduate of North Carolina Central University with a Bachelors of Business Administration Degree concentrating in Marketing. As a resident of the Triangle area for 15+ years she has seen firsthand the transition and growth of the community.
Stephanie
Stephanie's Other Listings
Source: Doorify MLS
MLS Number: 10119938
APN: 1629.02-58-6530-000
- 433 Hazy Hills Ln
- 104 Majestic Peak Dr
- 215 Bayberry Woods Dr
- 7905 Independent Ct
- 7909 Independent Ct
- 7901 Independent Ct
- 274 Alderbranch Cir
- 0 White Oak Rd Unit 10037469
- 181 Cinder Cross Way
- 7626 White Oak Rd
- 8209 Hebron Church Rd
- 209 Potomac River St
- 168 Potomac River St
- 168 Whitetail Deer Ln
- 2309 Win Rd
- 2313 Win Rd
- 117 Sambar Deer Ln
- 128 Potomac River St
- 7460 Bryan Rd
- 1709 Clifford Rd
- 525 Hazy Hills Ln
- 425 Ln
- 113 Vanilla Orchid Ln
- 155 Pinkie Ln
- 234 Velvet Ridge Way
- 170 Trailing Bluff Way
- 104 Tumbling Rock Way
- 151 Tumbling Rock Way
- 110 Steam Engine Way
- 141 Bellfare Dr
- 219 Coalyard Dr
- 4124 Battle Field Dr
- 300 Hickory Trace Ln
- 107 Sleeper Car Ln
- 1030 Element Cir
- 200 Wickerleaf Way
- 500 Abberly Crest Blvd
- 9013 Mustard Seed Ln
- 155 Pinkie Ln
- 168 Kobus Ct

