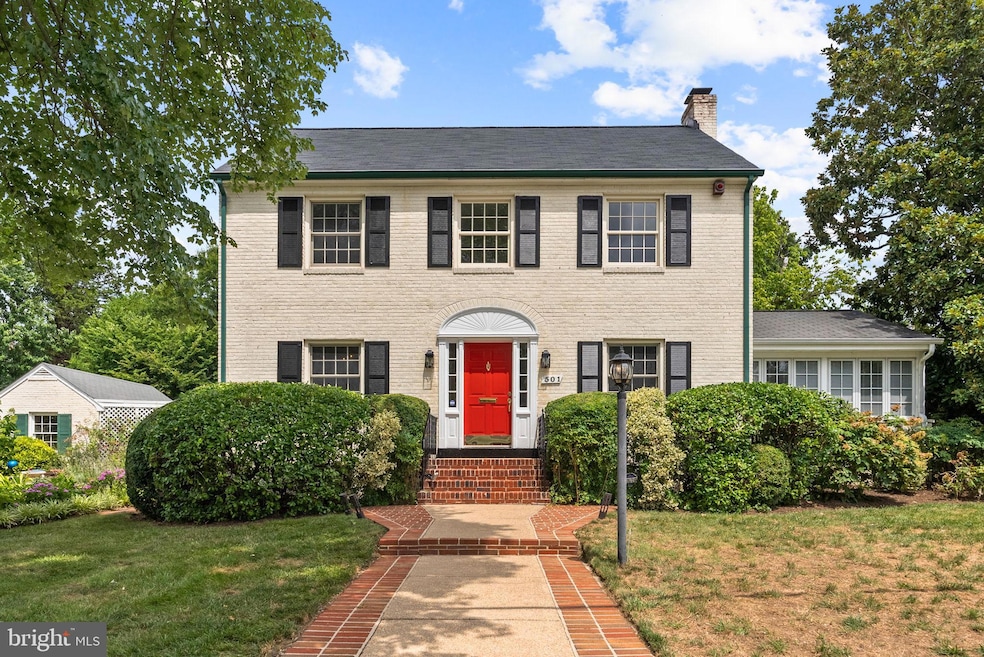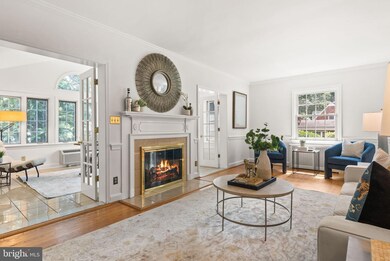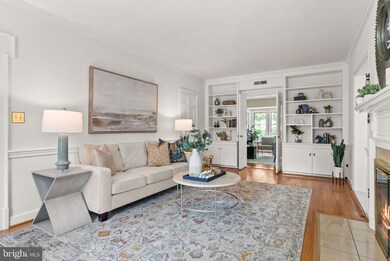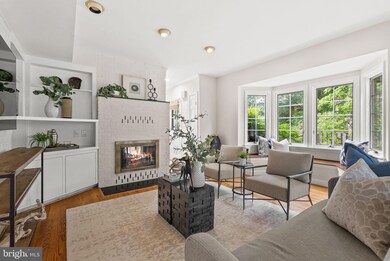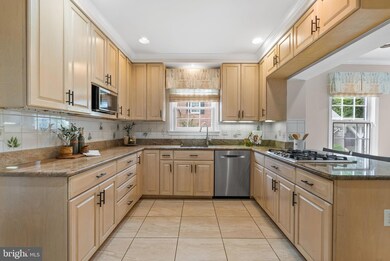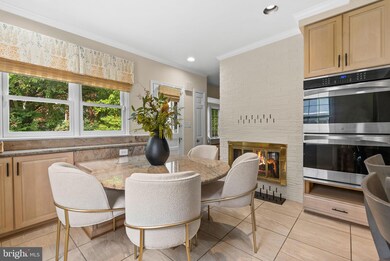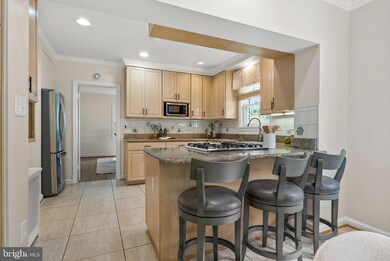
501 Hilltop Terrace Alexandria, VA 22301
Taylor Run NeighborhoodHighlights
- Eat-In Gourmet Kitchen
- Recreation Room
- Wood Flooring
- Colonial Architecture
- Traditional Floor Plan
- Attic
About This Home
As of September 2024Welcome to 501 Hilltop Terrace, where classic charm meets modern convenience in the heart of Alexandria City. This fantastic and rare double lot offers a traditional-style home that’s not only spacious but also thoughtfully designed for both everyday living and entertaining. *Step inside to over 3,000 square feet of finished space, where formal rooms set the tone for elegant gatherings. The living room is a perfect retreat, seamlessly connected to a lovely sunroom by two sets of French doors. Here, vaulted ceilings invite natural light, creating an ideal space to relax. The double-sided gas fireplace adds warmth and ambiance to both the living room and the sunroom, making it a cozy haven for all seasons. *Attention to detail is evident throughout, with custom built-in shelves and cabinets, crown molding, and gleaming hardwood floors. The family room, nestled between the kitchen and the screened-in porch, offers a bright and inviting space to unwind by the home’s second gas fireplace. It’s the perfect spot for casual evenings or lively gatherings. *The renovated eat-in kitchen is a chef’s dream, featuring stainless steel appliances, double-wall ovens, a gas cooktop, and granite counters. With easy access to the dining room, this space is as functional as it is beautiful. A convenient half bath and pantry complete the main level. *Upstairs, you’ll find four grand bedrooms, each offering comfort and style. The primary suite is a true retreat with an ensuite bath and a walk-in closet. One of the bedrooms even offers access to a walk-up attic that spans the entire length of the home, providing unbeatable storage. *The basement is ready to welcome guests or in-laws for an extended stay, featuring a full bath, laundry, and abundant storage. *Outside, the beauty continues with flourishing gardens that create a tranquil setting. Whether you’re enjoying a morning coffee on the screened-in porch or hosting a summer BBQ, the outdoor space is perfect for relaxation and entertaining. *Private parking behind the home, accessed via an alley off Highland Pl, adds to the convenience of this exceptional property. *501 Hilltop Terrace isn’t just a home; it’s a lifestyle. Come see for yourself and fall in love with everything this special property has to offer.
Last Agent to Sell the Property
Compass License #0225025430 Listed on: 08/08/2024

Home Details
Home Type
- Single Family
Est. Annual Taxes
- $17,028
Year Built
- Built in 1950
Lot Details
- 0.26 Acre Lot
- Back Yard Fenced
- Landscaped
- Corner Lot
- Property is zoned R 5
Parking
- 1 Car Detached Garage
- 1 Detached Carport Space
- Parking Storage or Cabinetry
Home Design
- Colonial Architecture
- Brick Exterior Construction
- Permanent Foundation
Interior Spaces
- Property has 3 Levels
- Traditional Floor Plan
- Built-In Features
- Chair Railings
- Crown Molding
- High Ceiling
- Recessed Lighting
- 2 Fireplaces
- Double Sided Fireplace
- Fireplace Mantel
- Gas Fireplace
- Window Treatments
- French Doors
- Family Room Off Kitchen
- Living Room
- Formal Dining Room
- Recreation Room
- Sun or Florida Room
- Storage Room
- Attic
Kitchen
- Eat-In Gourmet Kitchen
- Gas Oven or Range
- Cooktop
- Built-In Microwave
- Ice Maker
- Dishwasher
- Stainless Steel Appliances
- Upgraded Countertops
- Disposal
Flooring
- Wood
- Carpet
Bedrooms and Bathrooms
- 4 Bedrooms
- En-Suite Primary Bedroom
- En-Suite Bathroom
- Walk-In Closet
Laundry
- Laundry Room
- Dryer
- Washer
Finished Basement
- Basement Fills Entire Space Under The House
- Walk-Up Access
- Exterior Basement Entry
- Laundry in Basement
- Basement Windows
Outdoor Features
- Screened Patio
- Exterior Lighting
- Porch
Schools
- Douglas Macarthur Elementary School
- George Washington Middle School
- Alexandria City High School
Utilities
- Central Air
- Ductless Heating Or Cooling System
- Radiator
- Hot Water Heating System
- Natural Gas Water Heater
Community Details
- No Home Owners Association
- George Washington Park Subdivision
Listing and Financial Details
- Tax Lot 13
- Assessor Parcel Number 15673000
Ownership History
Purchase Details
Home Financials for this Owner
Home Financials are based on the most recent Mortgage that was taken out on this home.Purchase Details
Similar Homes in Alexandria, VA
Home Values in the Area
Average Home Value in this Area
Purchase History
| Date | Type | Sale Price | Title Company |
|---|---|---|---|
| Warranty Deed | $1,600,000 | Monument Title | |
| Gift Deed | -- | None Listed On Document | |
| Deed Of Distribution | -- | None Listed On Document | |
| Deed Of Distribution | -- | None Listed On Document | |
| Deed Of Distribution | -- | None Listed On Document |
Mortgage History
| Date | Status | Loan Amount | Loan Type |
|---|---|---|---|
| Open | $850,000 | New Conventional |
Property History
| Date | Event | Price | Change | Sq Ft Price |
|---|---|---|---|---|
| 09/26/2024 09/26/24 | Sold | $1,600,000 | -8.6% | $493 / Sq Ft |
| 08/14/2024 08/14/24 | Pending | -- | -- | -- |
| 08/08/2024 08/08/24 | For Sale | $1,750,000 | -- | $539 / Sq Ft |
Tax History Compared to Growth
Tax History
| Year | Tax Paid | Tax Assessment Tax Assessment Total Assessment is a certain percentage of the fair market value that is determined by local assessors to be the total taxable value of land and additions on the property. | Land | Improvement |
|---|---|---|---|---|
| 2025 | $18,057 | $1,594,445 | $612,109 | $982,336 |
| 2024 | $18,057 | $1,500,348 | $600,527 | $899,821 |
| 2023 | $16,654 | $1,500,348 | $600,527 | $899,821 |
| 2022 | $15,464 | $1,393,194 | $556,151 | $837,043 |
| 2021 | $14,448 | $1,301,643 | $556,151 | $745,492 |
| 2020 | $14,718 | $1,254,616 | $539,953 | $714,663 |
| 2019 | $13,970 | $1,236,247 | $539,953 | $696,294 |
| 2018 | $12,836 | $1,135,896 | $514,241 | $621,655 |
| 2017 | $11,774 | $1,041,951 | $480,653 | $561,298 |
| 2016 | $11,180 | $1,041,951 | $480,653 | $561,298 |
| 2015 | $11,044 | $1,058,880 | $422,743 | $636,137 |
| 2014 | $10,810 | $1,036,471 | $401,195 | $635,276 |
Agents Affiliated with this Home
-
Sue and Allison Goodhart

Seller's Agent in 2024
Sue and Allison Goodhart
Compass
(703) 362-3221
23 in this area
530 Total Sales
-
Linda Wolf

Buyer's Agent in 2024
Linda Wolf
KW Metro Center
(703) 856-2133
1 in this area
31 Total Sales
Map
Source: Bright MLS
MLS Number: VAAX2036868
APN: 062.02-04-10
- 605 Hilltop Terrace
- 126 Roberts Ln Unit 101
- 206 N View Terrace
- 304 Summers Dr
- 507 Janneys Ln
- 14 W Rosemont Ave
- 15 W Masonic View Ave
- 53 Skyhill Rd Unit 204
- 51 Skyhill Rd Unit 202
- 15 W Spring St
- 49 Skyhill Rd Unit 201
- 2700 Bryan Place
- 2151 Jamieson Ave Unit 809
- 2121 Jamieson Ave Unit 1208
- 2121 Jamieson Ave Unit 607
- 2121 Jamieson Ave Unit 508
- 2121 Jamieson Ave Unit 710
- 2050 Jamieson Ave Unit 1303
- 2050 Jamieson Ave Unit 1409
- 802 Janneys Ln
