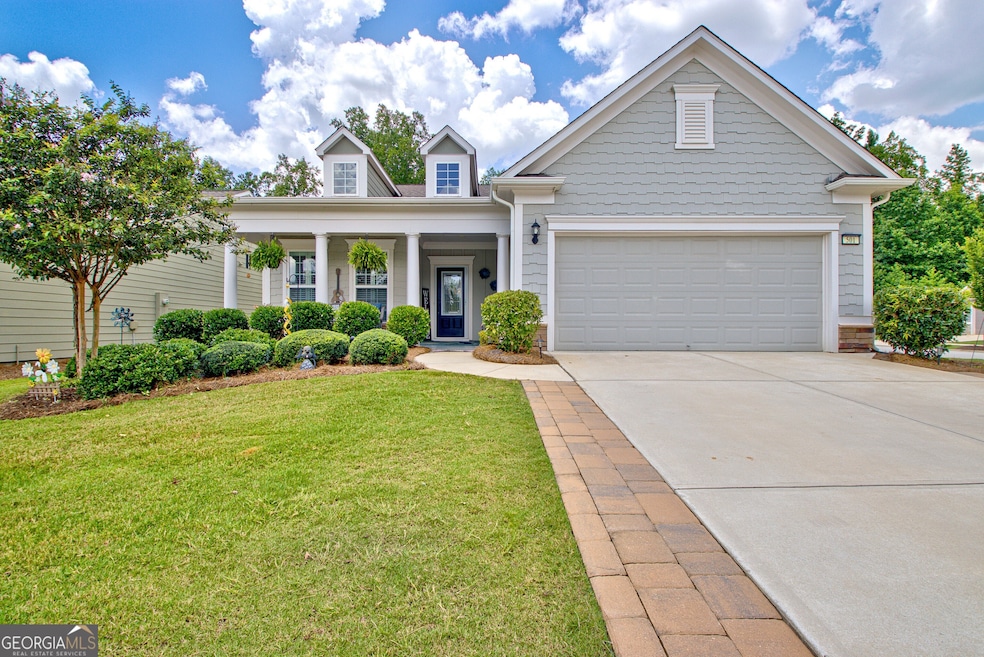501 Inkberry Dr Griffin, GA 30223
Spalding County NeighborhoodEstimated payment $2,766/month
Highlights
- Golf Course Community
- Senior Community
- Clubhouse
- Fitness Center
- Gated Community
- Seasonal View
About This Home
Stop the Car! This Fantastic and sought after Martin Ray is Beautifully Maintained Built in 2019. 2 Bedrooms / 2 Baths. With Custom closet in Master bedroom. Tiled wall in Master Bathroom and Toilet closet. Plantation Shutters with darkening Blind in the Master. Cabinets in Laundry Room. Tiled Wall in Den. Custom Rock Fireplace. Upgraded Fixtures throughout the House. Upgraded Pantry, Decorative Door, Soft Close Drawers/Cabinets. Lifted Dishwasher, Decorative tile above the range. Drop Zone by the Garage Door. Garage Floor is Epoxy. Pavers have been added by the Driveway for more width. Tiled Front Porch and back Patio. Fenced in Backyard. As I stated before this Home is Fantastic! All this in a wonderful Community where you will never be without something to do to keep you entertained.
Listing Agent
Southern Realty Group Brokerage Phone: 770-364-3790 License #306495 Listed on: 08/01/2025
Home Details
Home Type
- Single Family
Est. Annual Taxes
- $3,180
Year Built
- Built in 2019
Lot Details
- 9,148 Sq Ft Lot
- Back Yard Fenced
- Corner Lot
- Level Lot
- Grass Covered Lot
HOA Fees
- $257 Monthly HOA Fees
Home Design
- Traditional Architecture
- Slab Foundation
- Composition Roof
- Concrete Siding
Interior Spaces
- 1,966 Sq Ft Home
- 1-Story Property
- Ceiling Fan
- Plantation Shutters
- Entrance Foyer
- Family Room with Fireplace
- Living Room with Fireplace
- Combination Dining and Living Room
- Sun or Florida Room
- Seasonal Views
- Fire and Smoke Detector
- Basement
Kitchen
- Walk-In Pantry
- Cooktop
- Microwave
- Dishwasher
- Kitchen Island
- Solid Surface Countertops
- Disposal
Flooring
- Wood
- Carpet
Bedrooms and Bathrooms
- 2 Main Level Bedrooms
- Walk-In Closet
- 2 Full Bathrooms
- Double Vanity
- Bathtub Includes Tile Surround
Laundry
- Laundry Room
- Laundry in Hall
Parking
- Garage
- Parking Pad
- Garage Door Opener
Accessible Home Design
- Accessible Full Bathroom
- Accessible Kitchen
- Accessible Hallway
- Accessible Doors
- Low Door Handles
- Accessible Entrance
- Garage Van Access
Outdoor Features
- Patio
Schools
- Jordan Hill Road Elementary School
- Spalding High School
Utilities
- Zoned Heating and Cooling
- Heating System Uses Natural Gas
- Underground Utilities
- Private Water Source
- Gas Water Heater
- High Speed Internet
- Phone Available
- Cable TV Available
Listing and Financial Details
- Tax Lot 50K
Community Details
Overview
- Senior Community
- Association fees include swimming, tennis
- Sun City Peachtree Subdivision
Recreation
- Golf Course Community
- Tennis Courts
- Community Playground
- Fitness Center
- Community Pool
Additional Features
- Clubhouse
- Gated Community
Map
Home Values in the Area
Average Home Value in this Area
Tax History
| Year | Tax Paid | Tax Assessment Tax Assessment Total Assessment is a certain percentage of the fair market value that is determined by local assessors to be the total taxable value of land and additions on the property. | Land | Improvement |
|---|---|---|---|---|
| 2024 | $5,318 | $149,187 | $22,000 | $127,187 |
| 2023 | $5,318 | $144,994 | $22,000 | $122,994 |
| 2022 | $4,336 | $119,796 | $22,000 | $97,796 |
| 2021 | $3,769 | $104,190 | $22,000 | $82,190 |
| 2020 | $3,668 | $101,053 | $24,000 | $77,053 |
| 2019 | $670 | $18,000 | $18,000 | $0 |
Property History
| Date | Event | Price | Change | Sq Ft Price |
|---|---|---|---|---|
| 08/18/2025 08/18/25 | Pending | -- | -- | -- |
| 08/01/2025 08/01/25 | For Sale | $424,900 | -- | $216 / Sq Ft |
Purchase History
| Date | Type | Sale Price | Title Company |
|---|---|---|---|
| Warranty Deed | $286,965 | -- |
Mortgage History
| Date | Status | Loan Amount | Loan Type |
|---|---|---|---|
| Open | $229,572 | New Conventional |
Source: Georgia MLS
MLS Number: 10575710
APN: 312 -01-020
- 409 Golden Rod Ct
- 405 Golden Rod Ct
- 141 Marigold Ct
- 106 Little Gem Ct
- 129 Marigold Ct
- 555 Beautyberry Dr
- 1298 Teamon Rd
- Mainstay Plan at Sun City Peachtree - Distinctive
- Renown Plan at Sun City Peachtree - Echelon
- Candlewood Plan at Sun City Peachtree - Leisure
- Stardom Plan at Sun City Peachtree - Echelon
- Cressview Plan at Sun City Peachtree - Passport
- Stellar Plan at Sun City Peachtree - Echelon
- Hallmark Plan at Sun City Peachtree - Scenic
- Prosperity Plan at Sun City Peachtree - Distinctive
- Heston Plan at Sun City Peachtree - Passport
- Compass Plan at Sun City Peachtree - Scenic
- Prestige Plan at Sun City Peachtree - Distinctive
- Beachwood Plan at Sun City Peachtree - Leisure
- Mystique Plan at Sun City Peachtree - Distinctive







