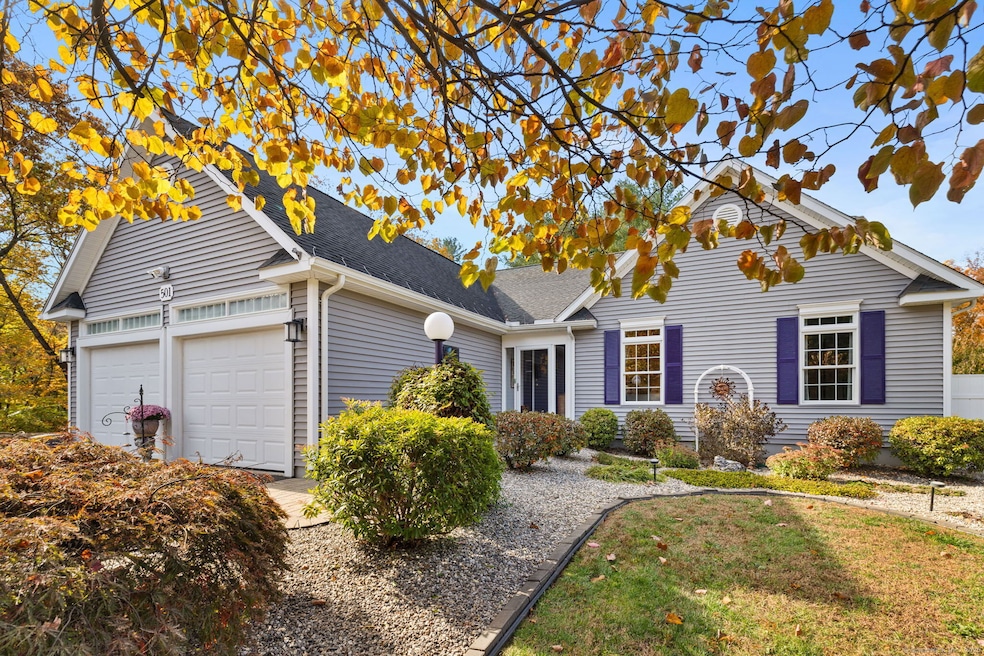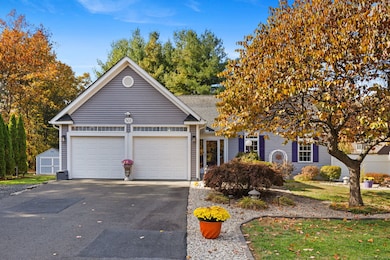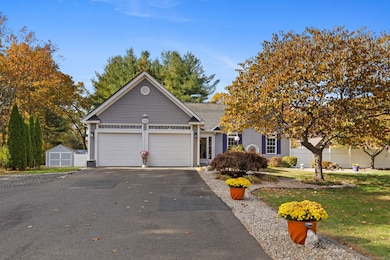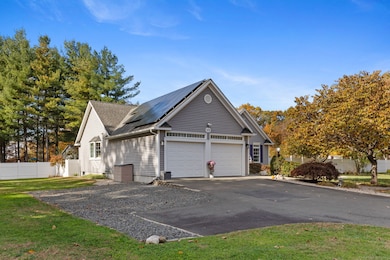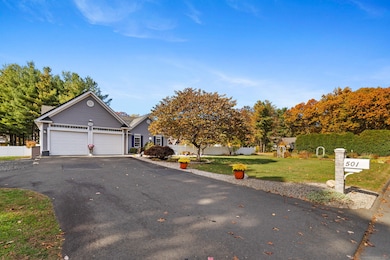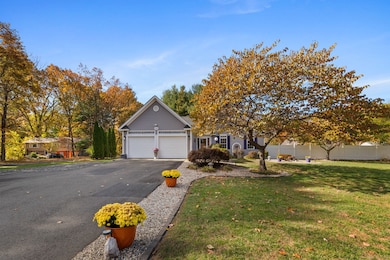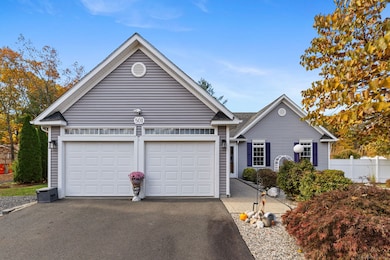501 Kennedy Rd Windsor, CT 06095
Hayden NeighborhoodEstimated payment $2,808/month
Highlights
- Vaulted Ceiling
- Ranch Style House
- 1 Fireplace
- Oliver Ellsworth School Rated A
- Attic
- Patio
About This Home
Lovely, meticulously maintained 3-bed, 2-bath Ranch offering easy one-level living. A brick paver walkway leads to the enclosed front entry of this light-filled home featuring hardwood floors throughout. The spacious living room is highlighted by a vaulted ceiling, two skylights, and gas fireplace. The kitchen offers an inviting eat-in area with a bay window and a separate dining room that transitions seamlessly to the living room - perfect for gatherings and everyday living. A pot filler above the range and reverse osmosis at the sink add thoughtful touches for the home chef. The large primary suite includes a renovated full bath and walk-in closet, while two additional bedrooms share a second full bath. Convenient main-level laundry is located off the kitchen. Enjoy the beautifully landscaped, fully fenced yard w/flower beds, two entry gates, and a large paver patio shaded by three sun sails - patio furniture included. Storage abounds with a 12'x16' Barnyard wood shed plus 3 smaller vinyl sheds for tools and hobbies. Additional features include a LeafGuard gutter system, 35-yr architectural roof, 5-zone irrigation, Andersen thermal windows and slider, paid solar system and whole-house water filtration system. Oversized garage with utility sink and HC ramp. The partially finished lower level adds 725 sq.ft. flexible living space for entertaining, home office or media room. Enjoy effortless one-level living in a home that blends thoughtful updates with timeless appeal!
Listing Agent
Coldwell Banker Realty Brokerage Phone: (860) 305-8507 License #RES.0820223 Listed on: 10/31/2025

Home Details
Home Type
- Single Family
Est. Annual Taxes
- $7,144
Year Built
- Built in 2007
Lot Details
- 0.63 Acre Lot
- Level Lot
- Sprinkler System
- Property is zoned AA
Home Design
- Ranch Style House
- Concrete Foundation
- Frame Construction
- Asphalt Shingled Roof
- Vinyl Siding
Interior Spaces
- 1,644 Sq Ft Home
- Vaulted Ceiling
- 1 Fireplace
- Partially Finished Basement
- Basement Fills Entire Space Under The House
- Attic or Crawl Hatchway Insulated
- Smart Thermostat
Kitchen
- Gas Range
- Range Hood
- Dishwasher
- Disposal
Bedrooms and Bathrooms
- 3 Bedrooms
Laundry
- Laundry on main level
- Dryer
- Washer
Parking
- 2 Car Garage
- Automatic Garage Door Opener
Accessible Home Design
- Halls are 36 inches wide or more
Outdoor Features
- Patio
- Shed
Schools
- Oliver Ellsworth Elementary School
- Sage Park Middle School
- Windsor High School
Utilities
- Central Air
- Heating System Uses Natural Gas
- Cable TV Available
Listing and Financial Details
- Assessor Parcel Number 2482278
Map
Home Values in the Area
Average Home Value in this Area
Tax History
| Year | Tax Paid | Tax Assessment Tax Assessment Total Assessment is a certain percentage of the fair market value that is determined by local assessors to be the total taxable value of land and additions on the property. | Land | Improvement |
|---|---|---|---|---|
| 2025 | $7,144 | $251,090 | $66,640 | $184,450 |
| 2024 | $7,613 | $251,090 | $66,640 | $184,450 |
| 2023 | $5,944 | $176,890 | $51,800 | $125,090 |
| 2022 | $5,885 | $176,890 | $51,800 | $125,090 |
| 2021 | $5,885 | $176,890 | $51,800 | $125,090 |
| 2020 | $5,908 | $178,430 | $51,800 | $126,630 |
| 2019 | $5,778 | $178,430 | $51,800 | $126,630 |
| 2018 | $5,630 | $170,800 | $51,800 | $119,000 |
| 2017 | $5,542 | $170,800 | $51,800 | $119,000 |
| 2016 | $5,373 | $170,450 | $51,800 | $118,650 |
| 2015 | $5,270 | $170,450 | $51,800 | $118,650 |
| 2014 | $5,194 | $170,450 | $51,800 | $118,650 |
Property History
| Date | Event | Price | List to Sale | Price per Sq Ft |
|---|---|---|---|---|
| 11/07/2025 11/07/25 | Pending | -- | -- | -- |
| 11/06/2025 11/06/25 | For Sale | $419,900 | -- | $255 / Sq Ft |
Purchase History
| Date | Type | Sale Price | Title Company |
|---|---|---|---|
| Warranty Deed | $344,500 | -- |
Mortgage History
| Date | Status | Loan Amount | Loan Type |
|---|---|---|---|
| Closed | $50,000 | Unknown | |
| Open | $160,000 | No Value Available | |
| Closed | $100,000 | No Value Available | |
| Closed | $50,000 | Purchase Money Mortgage |
Source: SmartMLS
MLS Number: 24135869
APN: WIND-000064-000111-000501
- 17 Box Turtle Ln
- 680 Kennedy Rd
- 40 Alden Rd
- 145 Carriage Way
- 211 MacKtown Rd
- 34 Stonehenge Dr
- 94 Clubhouse Rd
- 24 MacKtown Rd
- 39 Old Kennedy Rd
- 274 Kenswick Ln Unit 274
- 957 Palisado Ave
- 310 High Path Rd Unit 310
- 268 High Path Rd Unit 268
- 5 Hudson Ln Unit 5
- 887 Poquonock Ave
- 377 Hayden Station Rd
- 39 Warham St
- 1999 Poquonock Ave
- 98 High Path Rd
- 114 High Path Rd Unit 114
