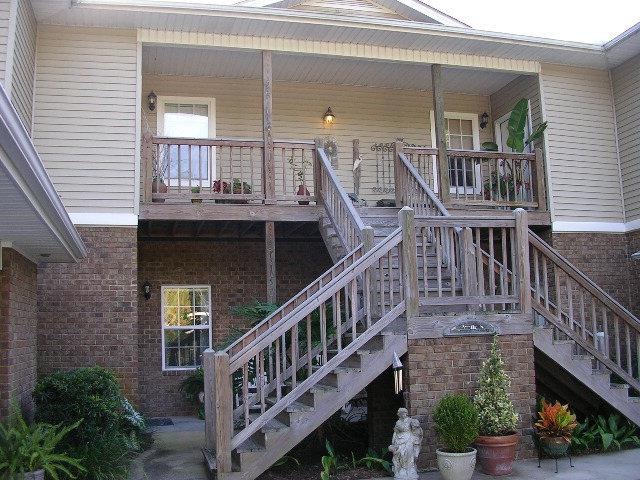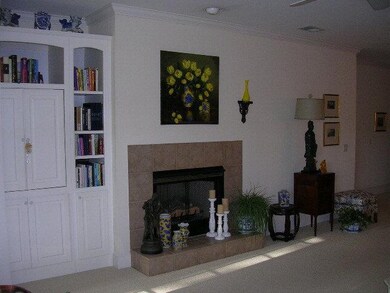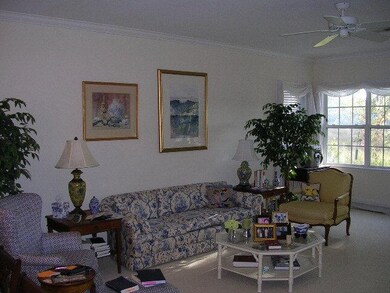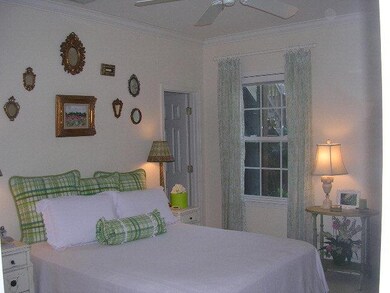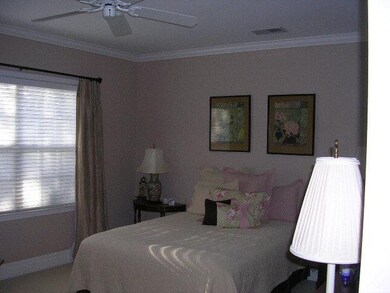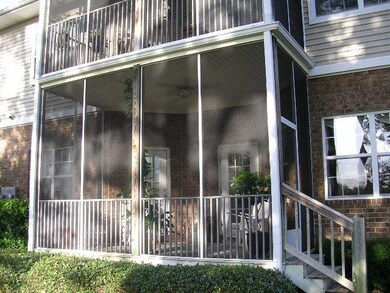
501 Kingsmarsh Way Saint Simons Island, GA 31522
Highlights
- Docks
- Screened Porch
- Cooling Available
- Oglethorpe Point Elementary School Rated A
- Community Pool
- Breakfast Bar
About This Home
As of September 2019This immaculate ground floor unit is centrally located and boasts spectacular marsh views and an open floor plan. There is a fireplace located in the main living area, high ceilings, loads of windows and gorgeous built-ins. The expansive living area is perfect for entertaining and the welcoming screened porch gives you a natural retreat where you can relax and enjoy the beautiful views of sky and marsh. Other amenities include covered parking, storage unit and a salt water pool just steps away.
Last Agent to Sell the Property
Don Wright & Associates License #256721 Listed on: 11/23/2013
Property Details
Home Type
- Condominium
Est. Annual Taxes
- $4,113
Year Built
- Built in 1999
HOA Fees
- $350 Monthly HOA Fees
Home Design
- Slab Foundation
- Fire Rated Drywall
- Shingle Roof
- Wood Roof
Interior Spaces
- 1,845 Sq Ft Home
- 1-Story Property
- Gas Log Fireplace
- Great Room with Fireplace
- Screened Porch
- Property Views
Kitchen
- Breakfast Bar
- Cooktop
- Microwave
- Dishwasher
Flooring
- Carpet
- Tile
Bedrooms and Bathrooms
- 3 Bedrooms
- 3 Full Bathrooms
Parking
- 1 Carport Space
- Assigned Parking
Schools
- Oglethorpe Elementary School
- Glynn Middle School
- Glynn Academy High School
Utilities
- Cooling Available
- Heating System Uses Gas
- Heat Pump System
- Phone Available
- Cable TV Available
Additional Features
- Docks
- Landscaped
Listing and Financial Details
- Assessor Parcel Number 04-11082
Community Details
Overview
- Association fees include management, flood insurance, insurance, ground maintenance, pest control, reserve fund, sewer, water
- Kingsmarsh Villas Condos Subdivision
Recreation
- Community Pool
Pet Policy
- Pets Allowed
Ownership History
Purchase Details
Home Financials for this Owner
Home Financials are based on the most recent Mortgage that was taken out on this home.Purchase Details
Home Financials for this Owner
Home Financials are based on the most recent Mortgage that was taken out on this home.Purchase Details
Home Financials for this Owner
Home Financials are based on the most recent Mortgage that was taken out on this home.Purchase Details
Purchase Details
Similar Homes in Saint Simons Island, GA
Home Values in the Area
Average Home Value in this Area
Purchase History
| Date | Type | Sale Price | Title Company |
|---|---|---|---|
| Warranty Deed | $387,500 | -- | |
| Warranty Deed | $318,000 | -- | |
| Warranty Deed | -- | -- | |
| Warranty Deed | $299,000 | -- | |
| Deed | -- | -- | |
| Deed | $205,000 | -- |
Mortgage History
| Date | Status | Loan Amount | Loan Type |
|---|---|---|---|
| Open | $307,000 | New Conventional | |
| Closed | $310,000 | New Conventional | |
| Previous Owner | $256,000 | New Conventional | |
| Previous Owner | $254,400 | New Conventional | |
| Previous Owner | $239,200 | New Conventional |
Property History
| Date | Event | Price | Change | Sq Ft Price |
|---|---|---|---|---|
| 09/16/2019 09/16/19 | Sold | $387,500 | -3.1% | $210 / Sq Ft |
| 08/17/2019 08/17/19 | Pending | -- | -- | -- |
| 07/03/2019 07/03/19 | For Sale | $399,900 | +25.8% | $217 / Sq Ft |
| 08/08/2016 08/08/16 | Sold | $318,000 | -11.7% | $187 / Sq Ft |
| 06/15/2016 06/15/16 | Pending | -- | -- | -- |
| 07/22/2015 07/22/15 | For Sale | $360,000 | +20.4% | $212 / Sq Ft |
| 01/14/2014 01/14/14 | Sold | $299,000 | 0.0% | $162 / Sq Ft |
| 12/07/2013 12/07/13 | Pending | -- | -- | -- |
| 11/23/2013 11/23/13 | For Sale | $299,000 | -- | $162 / Sq Ft |
Tax History Compared to Growth
Tax History
| Year | Tax Paid | Tax Assessment Tax Assessment Total Assessment is a certain percentage of the fair market value that is determined by local assessors to be the total taxable value of land and additions on the property. | Land | Improvement |
|---|---|---|---|---|
| 2024 | $4,113 | $164,000 | $0 | $164,000 |
| 2023 | $991 | $164,000 | $0 | $164,000 |
| 2022 | $1,124 | $164,000 | $0 | $164,000 |
| 2021 | $1,154 | $144,600 | $0 | $144,600 |
| 2020 | $1,180 | $144,600 | $0 | $144,600 |
| 2019 | $3,238 | $124,000 | $0 | $124,000 |
| 2018 | $3,363 | $124,000 | $0 | $124,000 |
| 2017 | $3,363 | $124,000 | $0 | $124,000 |
| 2016 | $3,197 | $128,000 | $0 | $128,000 |
| 2015 | $2,424 | $118,000 | $0 | $118,000 |
| 2014 | $2,424 | $100,000 | $0 | $100,000 |
Agents Affiliated with this Home
-

Seller's Agent in 2019
Lee Baxter
DeLoach Sotheby's International Realty
(912) 230-2232
28 in this area
36 Total Sales
-
T
Seller's Agent in 2016
Tracy Nelson
The Condo Hut, LLC
(404) 664-3662
36 in this area
44 Total Sales
-

Buyer's Agent in 2016
Ann Harrell
DeLoach Sotheby's International Realty
(912) 222-4002
80 in this area
111 Total Sales
-
A
Seller's Agent in 2014
Annie Harper
Don Wright & Associates
(912) 222-4455
3 in this area
3 Total Sales
Map
Source: Golden Isles Association of REALTORS®
MLS Number: 1566483
APN: 04-11082
- 90 Kingsmarsh Way
- 102 Sapelo St
- 100 Blair Rd Unit G3
- 100 Blair Rd Unit D8
- 100 Blair Rd Unit F-7
- 100 Blair Rd Unit C3
- 100 Blair Rd Unit B3
- 125 Shady Brook Cir Unit 300
- 122 Shady Brook Cir Unit 201
- 101 Brook Dr
- 123 Redfern Dr
- 136 Shady Brook Cir Unit 100
- 6B Rd
- 113 Brook Dr
- 200 Colgana Way
- 106 Brook Dr
- 342 Brockinton Marsh
- 351 Brockinton Marsh
- 117 Quamley Wells Dr
- 104 Redfern Dr
