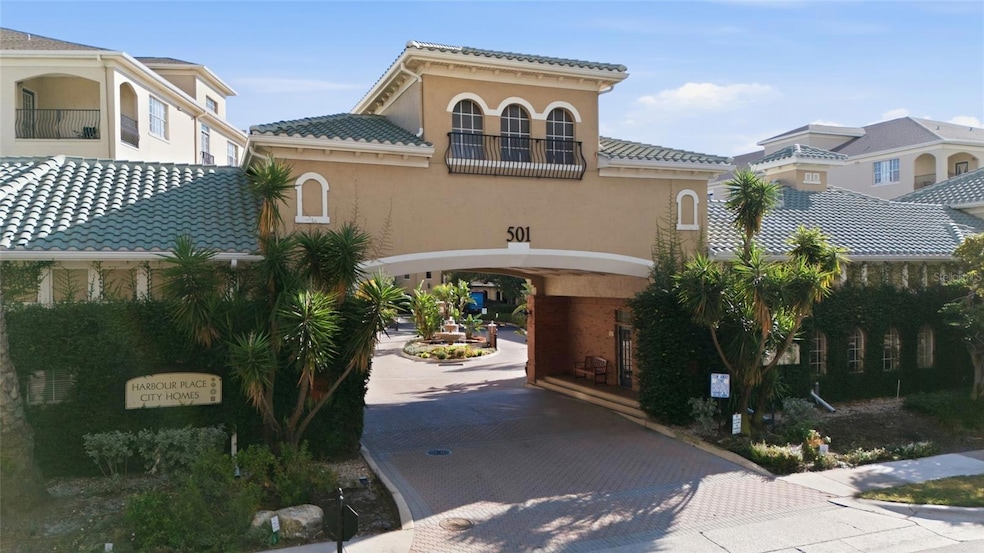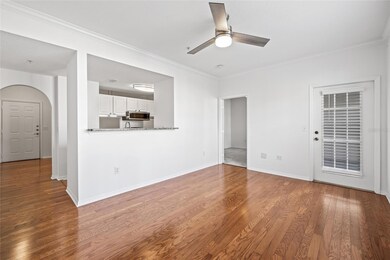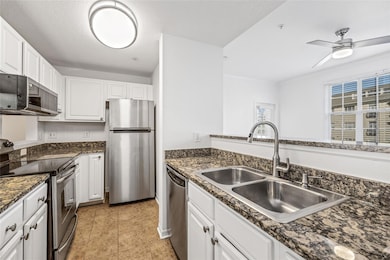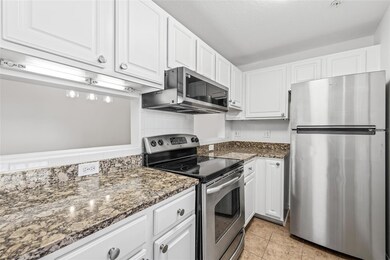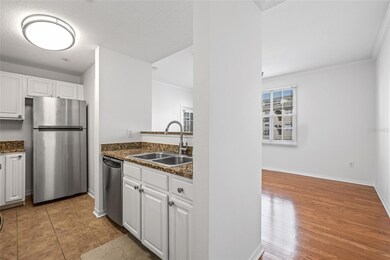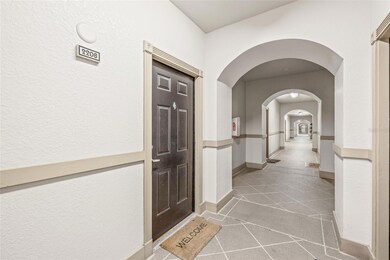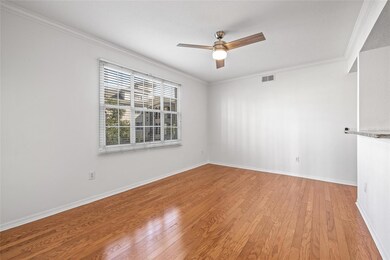501 Knights Run Ave Unit 2208 Tampa, FL 33602
Harbour Island NeighborhoodHighlights
- Fitness Center
- Lap Pool
- Clubhouse
- Gorrie Elementary School Rated A-
- Gated Community
- Wood Flooring
About This Home
Lifestyle living at its best! Experience the Harbour Island lifestyle in this beautifully maintained and immaculate 2-bedroom, 2-bath condo in Harbour Place City Homes. This second-floor residence features a functional split-bedroom layout that maximizes both privacy and usability and condo was just painted. Condo is in pristine condition!
Step inside to a welcoming dining area that can easily double as a home office or additional living space. The kitchen is appointed with granite countertops and stainless steel appliances, while wood floors flow seamlessly through the main living areas. Modern ceiling fans add comfort and style in the living room and both bedrooms.
Natural light fills the condo, and the east-facing balcony is an inviting spot for morning coffee or enjoying the evening breeze. Both bedrooms feature generous walk-in closets. The primary suite includes an ensuite bath with a garden tub, separate shower, dual sinks, and granite counters. The guest bedroom offers great flexibility and sits next to a full bath with a shower-tub combo.
Harbour Place City Homes is a gated community with resort-style amenities, including a pool, new grilling area, fitness center, clubhouse, and car wash station. The condo also comes with assigned parking.
All of this is just steps from Water Street Tampa, the Riverwalk, Amalie Arena, the Tampa Convention Center, Life Time Fitness, placing top dining, shopping and entertainment right at your doorstep.
Included in rent: water, sewer, trash, assigned parking, guest parking pass, and in-unit washer and dryer! Do not miss out!
Listing Agent
SMITH & ASSOCIATES REAL ESTATE Brokerage Phone: 813-839-3800 License #3102346 Listed on: 11/17/2025

Property Details
Home Type
- Mobile/Manufactured
Est. Annual Taxes
- $7,482
Year Built
- Built in 1998
Parking
- 1 Car Attached Garage
- Assigned Parking
Home Design
- Entry on the 2nd floor
Interior Spaces
- 1,245 Sq Ft Home
- 4-Story Property
- Ceiling Fan
- Blinds
- Living Room
- Wood Flooring
Kitchen
- Range
- Recirculated Exhaust Fan
- Microwave
- Ice Maker
- Dishwasher
- Solid Wood Cabinet
- Disposal
Bedrooms and Bathrooms
- 2 Bedrooms
- Split Bedroom Floorplan
- 2 Full Bathrooms
Laundry
- Laundry in unit
- Dryer
- Washer
Pool
- Lap Pool
- In Ground Pool
- In Ground Spa
Utilities
- Central Heating and Cooling System
- Electric Water Heater
- High Speed Internet
- Cable TV Available
Additional Features
- Air Filters MERV Rating 10+
- Covered Patio or Porch
- East Facing Home
- Single Wide
Listing and Financial Details
- Residential Lease
- Security Deposit $3,250
- Property Available on 11/17/25
- Tenant pays for carpet cleaning fee
- The owner pays for sewer, trash collection, water
- 12-Month Minimum Lease Term
- Application Fee: 0
- Assessor Parcel Number A-19-29-19-90Z-000000-02208.0
Community Details
Overview
- No Home Owners Association
- Kimberly Sanders Association, Phone Number (813) 225-1564
- Harbour Place City Homes Subdivision
- The community has rules related to vehicle restrictions
Amenities
- Clubhouse
- Elevator
Recreation
- Fitness Center
- Community Pool
Pet Policy
- No Pets Allowed
Security
- Gated Community
Map
Source: Stellar MLS
MLS Number: TB8448885
APN: A-19-29-19-90Z-000000-02208.0
- 501 Knights Run Ave Unit 1317
- 501 Knights Run Ave Unit 2119
- 501 Knights Run Ave Unit 6104
- 501 Knights Run Ave Unit 2106
- 501 Knights Run Ave Unit 1335
- 450 Knights Run Ave Unit 104
- 450 Knights Run Ave Unit 407
- 450 Knights Run Ave Unit 414
- 450 Knights Run Ave Unit 502
- 450 Knights Run Ave Unit 702
- 450 Knights Run Ave Unit 401
- 450 Knights Run Ave Unit 405
- 450 Knights Run Ave Unit 704
- 820 Normandy Trace Rd
- 612 Arbor Lake Ln
- 611 Arbor Lake Ln
- 603 Fathom Ct
- 775 Mainsail Dr Unit 775
- 1002 S Harbour Island Blvd Unit 1302
- 773 Mainsail Dr
- 501 Knights Run Ave Unit 6104
- 501 Knights Run Ave Unit 1327
- 301 Harbour Place Dr
- 604 Arbor Lake Ln Unit 36604
- 1002 S Harbour Island Blvd Unit 1507
- 903 Normandy Trace Rd
- 1014 Normandy Trace Rd
- 1000 S Harbour Island Blvd Unit 2210
- 705 Mainsail Dr
- 709 Mainsail Dr Unit 709
- 708 Harbour Post Dr
- 601 Island Place Way
- 60 Mariner Way Unit 60
- 700 S Harbour Island Blvd Unit 645
- 700 S Harbour Island Blvd Unit 704
- 934 Harbour Bay Dr
- 815 Water St
- 1000 Water St Unit 1002
- 1000 Water St Unit 1601
- 29 Davis Blvd
