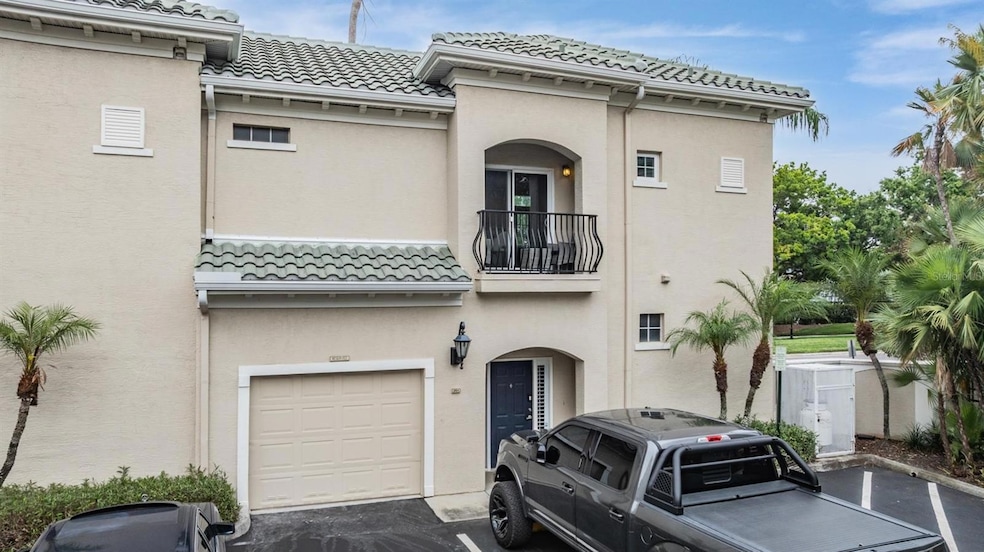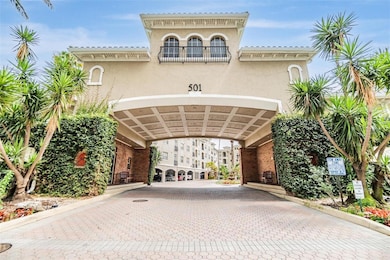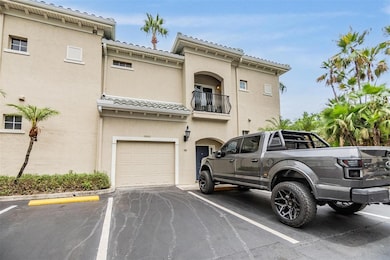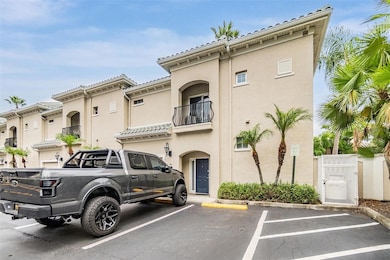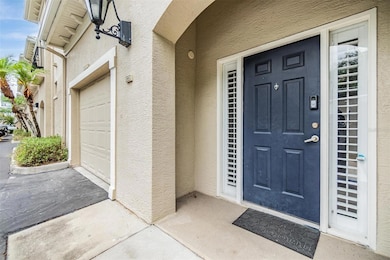
501 Knights Run Ave Unit 6104 Tampa, FL 33602
Harbour Island NeighborhoodEstimated payment $4,464/month
Highlights
- Fitness Center
- Gated Community
- Clubhouse
- Gorrie Elementary School Rated A-
- Open Floorplan
- High Ceiling
About This Home
Welcome to this exclusive end unit townhouse within the highly desirable community of Harbour Place City Homes! This 2 story townhome is located at the very rear of the community, across from the pool, which offers a quiet and secluded setting within the community. This spacious unit features mutli-level living with a split bedroom floor plan. Upon entering, guests are greeted by guest suite on the first level, with it's own dedicated bathroom and french doors with a Juliet-style balcony. The first floor also has access to the oversized garage for private parking, while having an additional assigned spot in front of your garage. The second level has the rest of the living area with high ceilings and lots of natural light. You'll find a well equipped kitchen with a stainless steel appliances, granite countertops, a mosaic tile backsplash, and ample cabinet space. The home also features an area for a small dining table near the balcony with a view of the pool. Each bedroom has large walk in closets and attractive en-suites. The unit features newer 2 HVAC units (2021 and 2025), water heater (2025), dishwasher (2025) and interior paint. Harbour Place City Homes features a welcoming pool, fitness center, security gate, on-site management, and much more! Come see what Harbour Island has to offer, with its close proximity to the Tampa Riverwalk, Water Street, Amalie Arena, the TECO streetcar, Sparkman Wharf and much more!!
Listing Agent
LOMBARDO TEAM REAL ESTATE LLC Brokerage Phone: 813-321-0437 License #3356536 Listed on: 05/28/2025

Townhouse Details
Home Type
- Townhome
Est. Annual Taxes
- $8,058
Year Built
- Built in 1998
HOA Fees
- $993 Monthly HOA Fees
Parking
- 1 Car Attached Garage
Home Design
- Slab Foundation
- Tile Roof
- Stucco
Interior Spaces
- 1,200 Sq Ft Home
- 2-Story Property
- Open Floorplan
- High Ceiling
- Ceiling Fan
- Awning
- Window Treatments
- French Doors
- Living Room
Kitchen
- Range
- Microwave
- Dishwasher
- Stone Countertops
- Disposal
Flooring
- Laminate
- Tile
Bedrooms and Bathrooms
- 2 Bedrooms
- Primary Bedroom Upstairs
- 2 Full Bathrooms
Laundry
- Laundry in Kitchen
- Dryer
- Washer
Utilities
- Central Heating and Cooling System
- Thermostat
- Electric Water Heater
- Cable TV Available
Additional Features
- Exterior Lighting
- West Facing Home
Listing and Financial Details
- Visit Down Payment Resource Website
- Tax Lot 061040
- Assessor Parcel Number A-19-29-19-90Z-000000-06104.0
Community Details
Overview
- Association fees include pool, ground maintenance, management, private road
- Manny Trinidad Association, Phone Number (813) 225-1564
- Visit Association Website
- Hicsa Association
- Harbour Place City Homes A Con Subdivision
Recreation
- Fitness Center
- Community Pool
Pet Policy
- 2 Pets Allowed
- Dogs and Cats Allowed
- Medium pets allowed
Additional Features
- Clubhouse
- Gated Community
Map
Home Values in the Area
Average Home Value in this Area
Tax History
| Year | Tax Paid | Tax Assessment Tax Assessment Total Assessment is a certain percentage of the fair market value that is determined by local assessors to be the total taxable value of land and additions on the property. | Land | Improvement |
|---|---|---|---|---|
| 2024 | $8,058 | $420,958 | $100 | $420,858 |
| 2023 | $7,935 | $411,216 | $100 | $411,116 |
| 2022 | $7,539 | $388,236 | $100 | $388,136 |
| 2021 | $6,009 | $304,842 | $100 | $304,742 |
| 2020 | $5,894 | $296,954 | $100 | $296,854 |
| 2019 | $5,688 | $283,967 | $100 | $283,867 |
| 2018 | $2,130 | $146,836 | $0 | $0 |
| 2017 | $2,130 | $252,033 | $0 | $0 |
| 2016 | $2,063 | $140,858 | $0 | $0 |
| 2015 | $2,072 | $139,879 | $0 | $0 |
| 2014 | $2,051 | $138,769 | $0 | $0 |
| 2013 | -- | $136,718 | $0 | $0 |
Property History
| Date | Event | Price | Change | Sq Ft Price |
|---|---|---|---|---|
| 06/26/2025 06/26/25 | For Sale | $515,000 | 0.0% | $429 / Sq Ft |
| 06/17/2025 06/17/25 | Pending | -- | -- | -- |
| 05/28/2025 05/28/25 | For Sale | $515,000 | +45.1% | $429 / Sq Ft |
| 04/06/2021 04/06/21 | Sold | $355,000 | -1.7% | $296 / Sq Ft |
| 03/19/2021 03/19/21 | Pending | -- | -- | -- |
| 03/15/2021 03/15/21 | Price Changed | $361,000 | +11.1% | $301 / Sq Ft |
| 03/15/2021 03/15/21 | For Sale | $325,000 | 0.0% | $271 / Sq Ft |
| 02/01/2021 02/01/21 | Pending | -- | -- | -- |
| 01/22/2021 01/22/21 | For Sale | $325,000 | 0.0% | $271 / Sq Ft |
| 04/01/2018 04/01/18 | Rented | $2,500 | 0.0% | -- |
| 03/30/2018 03/30/18 | Under Contract | -- | -- | -- |
| 03/24/2018 03/24/18 | For Rent | $2,500 | 0.0% | -- |
| 03/06/2018 03/06/18 | Sold | $342,000 | -5.0% | $258 / Sq Ft |
| 02/08/2018 02/08/18 | Pending | -- | -- | -- |
| 02/08/2018 02/08/18 | For Sale | $360,000 | -- | $272 / Sq Ft |
Purchase History
| Date | Type | Sale Price | Title Company |
|---|---|---|---|
| Warranty Deed | $355,000 | South Tampa Title Company | |
| Warranty Deed | $342,000 | Marlin Title | |
| Condominium Deed | $271,500 | Dba Bayshore Title Ins Co |
Mortgage History
| Date | Status | Loan Amount | Loan Type |
|---|---|---|---|
| Previous Owner | $270,000 | New Conventional | |
| Previous Owner | $266,381 | FHA | |
| Previous Owner | $257,880 | New Conventional | |
| Previous Owner | $271,500 | Unknown |
Similar Homes in Tampa, FL
Source: Stellar MLS
MLS Number: TB8390081
APN: A-19-29-19-90Z-000000-06104.0
- 501 Knights Run Ave Unit 5102
- 501 Knights Run Ave Unit 2314
- 501 Knights Run Ave Unit 1317
- 501 Knights Run Ave Unit 2119
- 501 Knights Run Ave Unit 3101
- 501 Knights Run Ave Unit 1335
- 501 Knights Run Ave Unit 2106
- 501 Knights Run Ave Unit 1203
- 501 Knights Run Ave Unit 2308
- 501 Knights Run Ave Unit 1215
- 501 Knights Run Ave Unit 1327
- 450 Knights Run Ave Unit 705
- 450 Knights Run Ave Unit 407
- 450 Knights Run Ave Unit 502
- 450 Knights Run Ave Unit 704
- 450 Knights Run Ave Unit 401
- 450 Knights Run Ave Unit 2004
- 450 Knights Run Ave Unit 104
- 450 Knights Run Ave Unit 414
- 450 Knights Run Ave Unit 1704
- 501 Knights Run Ave Unit 1124
- 450 Knights Run Ave Unit 904
- 450 Knights Run Ave Unit 605
- 450 Knights Run Ave Unit 1704
- 301 Harbour Place Dr
- 1002 S Harbour Island Blvd Unit 1507
- 905 Normandy Trace Rd
- 1000 S Harbour Island Blvd Unit 2210
- 910 Normandy Trace Rd
- 705 Mainsail Dr
- 726 Seagate Dr Unit 726
- 1060 Normandy Trace Rd Unit 1060
- 708 Harbour Post Dr
- 713 Mainsail Dr
- 625 Tropical Breeze Way
- 905 Mooring Cir
- 60 Mariner Way Unit 60
- 700 S Harbour Island Blvd Unit 705
- 700 S Harbour Island Blvd Unit 311
- 700 S Harbour Island Blvd Unit 342
