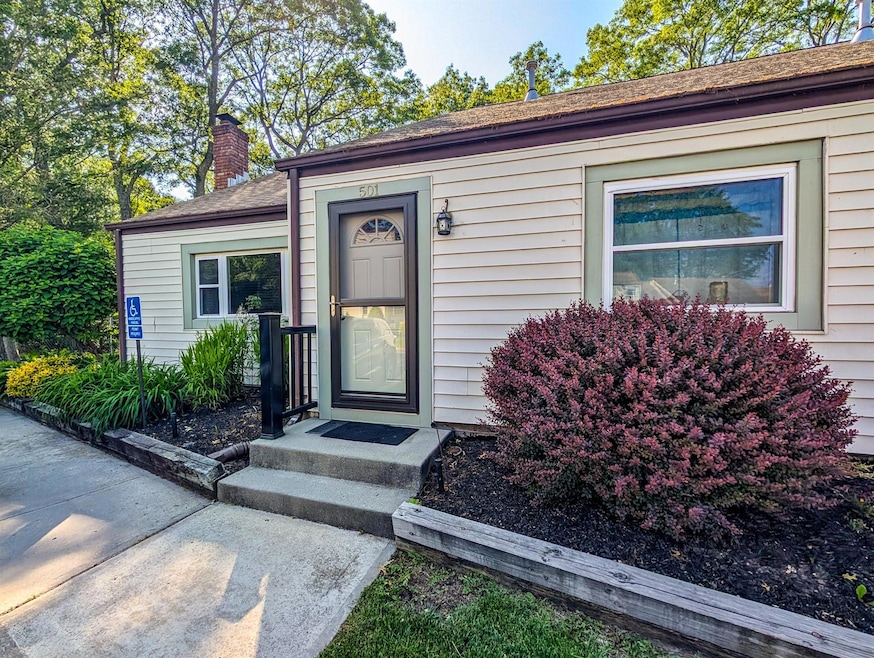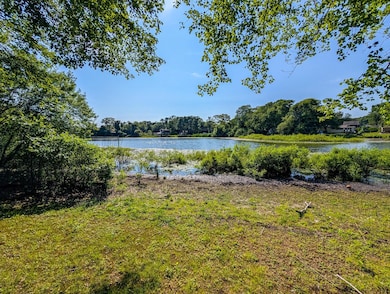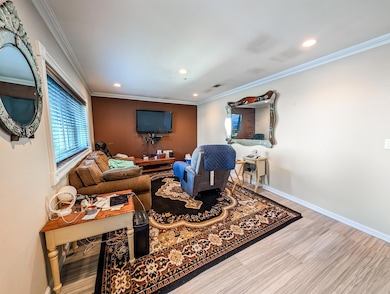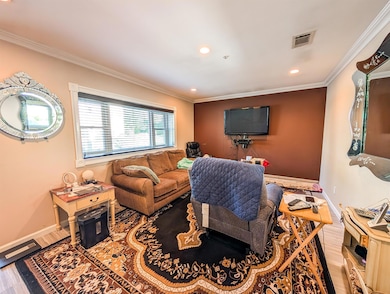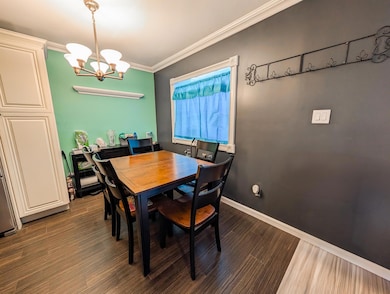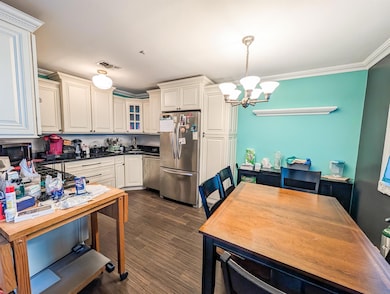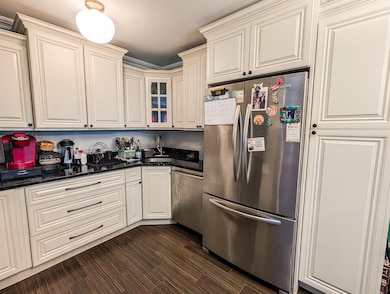
501 Lake Ct Unit 501 Middle Island, NY 11953
Middle Island NeighborhoodEstimated payment $3,256/month
Highlights
- Lake Front
- Tennis Courts
- Clubhouse
- Longwood Senior High School Rated A-
- 4.86 Acre Lot
- Deck
About This Home
Welcome to this charming 2-bedroom, 1-bathroom ground-level co-op with serene lake views Artist Lake. Nestled on the lakeside of the Lake Pointe community, this move-in-ready home offers modern updates inside and peace & tranquility outside. With your own spacious deck and water views, it's perfect for either relaxing or entertaining. Enjoy the natural beauty of the lake alongside with access to community amenities such as community pool, playground and laundry. Whether you’re looking to downsize or find a weekend escape, this home offers comfort, convenience, and a view you’ll love coming home to!
Listing Agent
Signature Premier Properties Brokerage Phone: 631-751-2111 License #10301220640 Listed on: 07/17/2025

Co-Listing Agent
Signature Premier Properties Brokerage Phone: 631-751-2111 License #10401330662
Property Details
Home Type
- Co-Op
Year Built
- Built in 1982
Lot Details
- 4.86 Acre Lot
- Lake Front
- Landscaped
HOA Fees
- $1,163 Monthly HOA Fees
Home Design
- Frame Construction
Interior Spaces
- 900 Sq Ft Home
- 1-Story Property
- Recessed Lighting
- Lake Views
- Washer and Dryer Hookup
Kitchen
- Eat-In Kitchen
- Gas Oven
Bedrooms and Bathrooms
- 2 Bedrooms
Parking
- 2 Parking Spaces
- Parking Lot
Outdoor Features
- Tennis Courts
- Deck
- Playground
Schools
- Longwood Middle Elementary School
- Longwood Junior High School
- Longwood High School
Utilities
- Forced Air Heating and Cooling System
- Heating System Uses Propane
- Phone Available
- Cable TV Available
Listing and Financial Details
- Assessor Parcel Number 0200-404-00-04-00-003-007
Community Details
Overview
- Association fees include common area maintenance, pool service, snow removal, trash, water
- Tahoe
- Maintained Community
Amenities
- Door to Door Trash Pickup
- Clubhouse
Recreation
- Tennis Courts
- Community Playground
- Community Pool
- Snow Removal
Pet Policy
- Call for details about the types of pets allowed
Map
Home Values in the Area
Average Home Value in this Area
Property History
| Date | Event | Price | Change | Sq Ft Price |
|---|---|---|---|---|
| 07/17/2025 07/17/25 | For Sale | $324,999 | -- | $361 / Sq Ft |
Similar Homes in Middle Island, NY
Source: OneKey® MLS
MLS Number: 877391
- 504 Lake Ct Unit 504
- 605 Lake Ct Unit 605
- 74 Gauguin Ct Unit 74
- 57 Gauguin Ct Unit 57
- 76 Gauguin Ct Unit 76
- 227 Lake Pointe Cir
- 1 Lake Dr
- 195 Lake Pointe Cir
- 24 Monet Ct Unit 24
- 43 Artist Lake Dr
- 310 Fairview Cir
- 152 Artist Lake Dr
- 276 Fairview Cir
- 105 Artist Lake Dr
- 229 Fairview Cir
- 184 Fairview Cir
- 209 Fairview Cir
- 262 Artist Lake Dr
- 172 Fairview Cir
- 193 Artist Lake Dr
- 125 Lake Pointe Ct
- 140 Lake Pointe Ct
- 258 Lake Pointe Dr Unit 258
- 397 Lake Pointe Dr
- 477 Lake Pointe Dr Unit 477
- 248 Lake Pointe Cir
- 518 Tudor Ln Unit 518
- 101 Tudor Ln
- 216 Tudor Ln Unit 216
- 513 Tudor Ln Unit 513
- 421 Tudor Ln Unit 421
- 301 Tudor Ln Unit 301
- 304 Tudor Ln
- 99 Bailey Ct
- 88 Bailey Ct
- 225 Wading River Hollow Rd
- 4 D Independence Ct
- 8 G Ethan Allen Ct
- 868 Birchwood Park Dr
- 100 Village Dr
