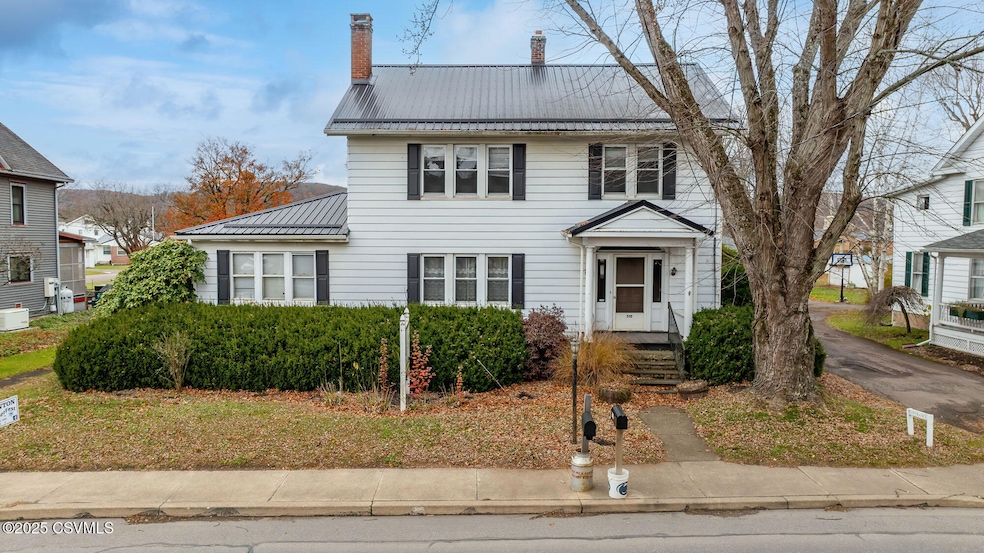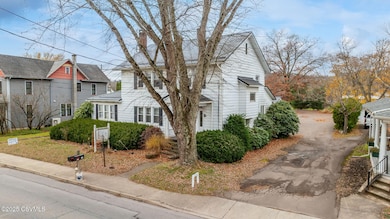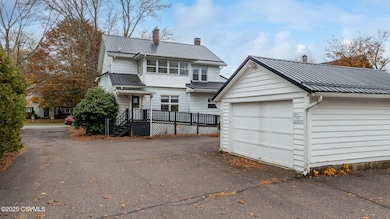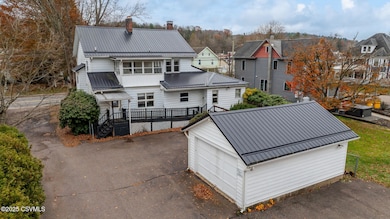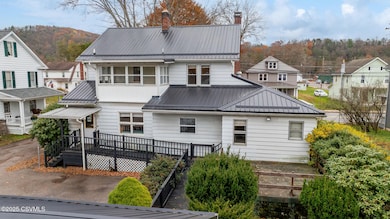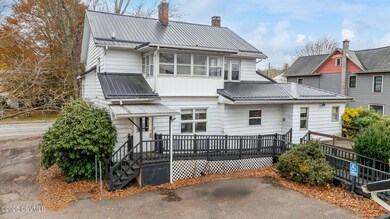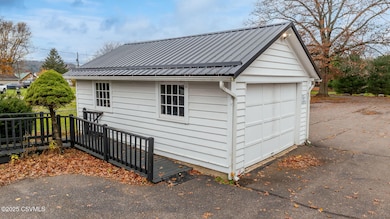501 Main St Benton, PA 17814
Estimated payment $1,176/month
Highlights
- 0.49 Acre Lot
- Home Office
- Fireplace
- Wood Flooring
- 1 Car Detached Garage
- 2-minute walk to Ricketts Glen State Park
About This Home
This unique two-story property, formerly home to a dental office, offers exceptional potential for residential or mixed-use conversion. The main level features a spacious living room with a fireplace, multiple former exam rooms, an office area, and a half bath—ideal for creative repurposing. A beautiful staircase with original stained glass leads to three generously sized bedrooms and a full bath upstairs. Whether you're seeking a distinctive residence, live/work space, or investment opportunity, this property provides flexibility and character in equal measure.
Listing Agent
CENTURY 21 COVERED BRIDGES REALTY License #AB060015L Listed on: 11/17/2025

Home Details
Home Type
- Single Family
Est. Annual Taxes
- $3,365
Year Built
- Built in 1930
Lot Details
- 0.49 Acre Lot
- Property is zoned Residential Urb
Parking
- 1 Car Detached Garage
Home Design
- Frame Construction
- Metal Roof
Interior Spaces
- 2,700 Sq Ft Home
- 2-Story Property
- Fireplace
- Window Treatments
- Entrance Foyer
- Living Room
- Home Office
- Wood Flooring
- Unfinished Basement
- Basement Fills Entire Space Under The House
Bedrooms and Bathrooms
- 3 Bedrooms
Additional Features
- Handicap Accessible
- Porch
Listing and Financial Details
- Assessor Parcel Number 02 01 14800
Map
Home Values in the Area
Average Home Value in this Area
Property History
| Date | Event | Price | List to Sale | Price per Sq Ft |
|---|---|---|---|---|
| 11/17/2025 11/17/25 | For Sale | $170,000 | -- | $63 / Sq Ft |
Source: Central Susquehanna Valley Board of REALTORS® MLS
MLS Number: 20-102032
- 485 Main St
- 36 Bailey Park Dr
- 24 Bailey Park Dr
- LOT 32 Bailey Park Dr
- LOT 7 Bailey Park Dr
- LOT 9 Bailey Park Dr
- 0 Distillery Hill Rd
- 82 Distillery Hill Rd
- 157 Distillery Hill Rd
- 4547 Red Rock Rd
- LOT 3 Ridge Rd
- LOT #2 T786
- LOT 4 T786
- 34 Atta Rd
- 0 Raski Rd
- 129 Kinney Hill Rd
- 0 Pennsylvania 239
- 78 Whispering Pines Rd
- 573 Mendenhall Hill Rd
- LOT 1 Honeytown Rd
- 101 3rd St
- 1101 7th Ave
- 1101 7th Ave
- 1101 7th Ave
- 1101 7th Ave Unit 2
- 1101 7th Ave Unit A
- 1916,1918 Heights Rd
- 1916 Heights Rd
- 154 Pennsylvania 239
- 1409 3rd Ave
- 1439 Millville Rd
- 117 E 8th St Unit 117 E 8th St 2nd floor
- 17000 Cub Cir
- 19000 Cub Cir
- 605 Sycamore St
- 1293 Lions Gate Blvd
- 20000 Cub Cir
- 13000 Cub Cir
- 11000 Cub Cir
- 426 W Front St Unit 426A
