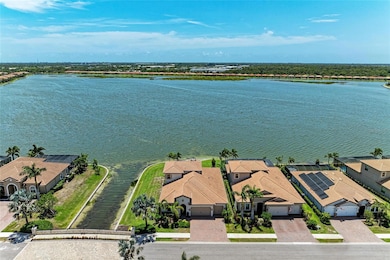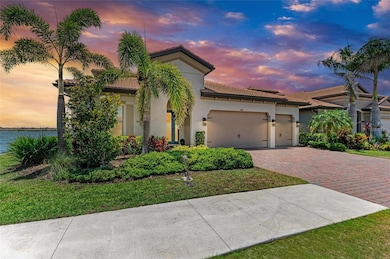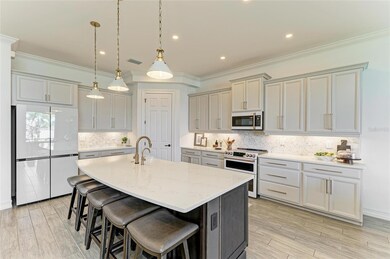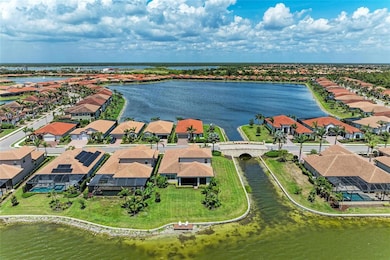
501 Maraviya Blvd Nokomis, FL 34275
Estimated payment $6,215/month
Highlights
- 200 Feet of Lake Waterfront
- Fitness Center
- Open Floorplan
- Laurel Nokomis School Rated A-
- Gated Community
- Clubhouse
About This Home
Under contract-accepting backup offers. Experience unparalleled living in this nearly new modern home, situated on a one-of-a-kind waterfront corner lot with water on two sides, almost 200 feet of waterfront, and located right next to a stunning Tuscan bridge. Enjoy breathtaking views and take advantage of the oversized lot that backs to the west, complete with a dock and Adirondack rocking chairs - perfect for taking in unforgettable Florida sunsets. This expertly designed Easton plan features an open layout, with all 3 bedrooms and a formal office conveniently located on the ground floor. Upstairs, discover a spacious 600 sqft bonus room and a full bathroom, adding versatility to your living space. The owners have poured nearly $100,000 into designer upgrades that truly elevate this home. Key features include impact-resistant windows and doors, wood-look plank tile flooring throughout the first floor, custom-built-ins, extensive crown molding, plantation shutters, designer lighting and fans, matte black door hardware, and customizable Elfa Decor+ closet systems in every bedroom. The gourmet kitchen is a chef's dream, boasting level 4 quartz countertops, two-tone cabinets, a GE Cafe double oven/range, microwave, and a Thermador Sapphire Glow Smart fully integrated dishwasher with a custom cabinet panel. Enjoy upgraded kitchen hardware, an on-demand instant hot water dispenser at the sink, and a matching Delta Trinsic Champagne Bronze faucet, all complemented by a sleek designer marble backsplash. The dining room opens up to a generous covered and screened lanai, complete with an additional powder room or pool bathroom. Yard space is ample for a large pool, turning this backyard into your private oasis. The expansive primary suite, strategically located at the back of the home, features a tray ceiling, two custom-finished walk-in closets, and a luxurious en suite bath with dual sinks, upscale matte black bathroom hardware, and modern lighting. Additional bedrooms are thoughtfully positioned for increased privacy. The front bedroom features custom-built-in furniture, including a desk, cabinets, and a bookshelf, while the third bedroom offers an en-suite bathroom with a walk-in shower. The impressive three-car garage is air-conditioned and equipped with two Level II electric vehicle chargers, an upgraded electrical panel, an epoxy-finished floor, and a movable storage system. Take advantage of the upstairs 600 sqft multipurpose bonus room, which doubles as an additional bedroom with its own private full bath.
Live life to the fullest year-round in Toscana Isles, a gated, resort-style, maintenance-free community designed for an active lifestyle. Engage in kayaking, canoeing, and fishing on over 200 acres of interconnected lakes right from your backyard. The 8,000-square-foot clubhouse offers a fitness center, ballroom, billiard room with a big-screen TV, and more. Toscana Isles is conveniently located just six miles from the stunning Nokomis Beach (a mere 10 minutes away), the Legacy Bike Trail, and the vibrant downtown areas of Venice and Sarasota, which are rich in culture, offer exceptional shopping and feature gourmet dining options. Plus, Sarasota Memorial Hospital has recently opened its new Venice campus nearby. Furnishings are available for purchase separately. Don’t wait call today to schedule your private showing and make this dream home yours!
Listing Agent
COLDWELL BANKER REALTY Brokerage Phone: 941-383-6411 License #3011512 Listed on: 05/29/2025
Co-Listing Agent
COLDWELL BANKER REALTY Brokerage Phone: 941-383-6411 License #3043255
Home Details
Home Type
- Single Family
Est. Annual Taxes
- $9,431
Year Built
- Built in 2021
Lot Details
- 8,100 Sq Ft Lot
- 200 Feet of Lake Waterfront
- Lake Front
- East Facing Home
- Mature Landscaping
- Corner Lot
- Oversized Lot
- Landscaped with Trees
- Property is zoned PUD
HOA Fees
- $264 Monthly HOA Fees
Parking
- 3 Car Attached Garage
- Electric Vehicle Home Charger
- Garage Door Opener
Home Design
- Mediterranean Architecture
- Bi-Level Home
- Slab Foundation
- Tile Roof
- Block Exterior
- Stucco
Interior Spaces
- 3,255 Sq Ft Home
- Open Floorplan
- Built-In Features
- Crown Molding
- Tray Ceiling
- High Ceiling
- Ceiling Fan
- Double Pane Windows
- Insulated Windows
- Window Treatments
- Sliding Doors
- Great Room
- Dining Room
- Den
- Bonus Room
- Inside Utility
- Lake Views
Kitchen
- Walk-In Pantry
- Convection Oven
- Range
- Microwave
- Dishwasher
- Solid Surface Countertops
- Disposal
Flooring
- Brick
- Carpet
- Tile
Bedrooms and Bathrooms
- 3 Bedrooms
- Primary Bedroom on Main
- Split Bedroom Floorplan
- Walk-In Closet
Laundry
- Laundry Room
- Dryer
- Washer
Home Security
- Storm Windows
- Fire and Smoke Detector
Eco-Friendly Details
- HVAC UV or Electric Filtration
- Reclaimed Water Irrigation System
Outdoor Features
- Access To Lake
- Access To Chain Of Lakes
- Seawall
- Dock made with Composite Material
- Covered Patio or Porch
- Exterior Lighting
- Rain Gutters
Schools
- Pine View Elementary And Middle School
- Pine View High School
Utilities
- Zoned Heating and Cooling
- Underground Utilities
- Water Filtration System
- Electric Water Heater
- Water Softener
- High Speed Internet
- Cable TV Available
Listing and Financial Details
- Visit Down Payment Resource Website
- Legal Lot and Block 498 / 1
- Assessor Parcel Number 0375034980
- $2,619 per year additional tax assessments
Community Details
Overview
- Association fees include pool, insurance, ground maintenance, management, recreational facilities
- Ami/Sebastian Walczak Association, Phone Number (941) 200-0570
- Visit Association Website
- Built by DR Horton
- Toscana Isles Subdivision, Easton Floorplan
- Toscana Isles Community
- On-Site Maintenance
- Association Owns Recreation Facilities
- The community has rules related to deed restrictions, fencing, no truck, recreational vehicles, or motorcycle parking, vehicle restrictions
Amenities
- Clubhouse
- Community Mailbox
Recreation
- Tennis Courts
- Pickleball Courts
- Recreation Facilities
- Community Playground
- Fitness Center
- Community Pool
- Dog Park
Security
- Security Guard
- Gated Community
Map
Home Values in the Area
Average Home Value in this Area
Tax History
| Year | Tax Paid | Tax Assessment Tax Assessment Total Assessment is a certain percentage of the fair market value that is determined by local assessors to be the total taxable value of land and additions on the property. | Land | Improvement |
|---|---|---|---|---|
| 2024 | $11,851 | $671,231 | -- | -- |
| 2023 | $11,851 | $651,681 | $0 | $0 |
| 2022 | $11,951 | $632,700 | $131,100 | $501,600 |
| 2021 | $4,614 | $120,600 | $120,600 | $0 |
| 2020 | $0 | $0 | $0 | $0 |
Property History
| Date | Event | Price | Change | Sq Ft Price |
|---|---|---|---|---|
| 08/28/2025 08/28/25 | Pending | -- | -- | -- |
| 07/13/2025 07/13/25 | Price Changed | $949,900 | -2.6% | $292 / Sq Ft |
| 06/28/2025 06/28/25 | Price Changed | $974,900 | -2.2% | $300 / Sq Ft |
| 05/29/2025 05/29/25 | For Sale | $997,000 | -- | $306 / Sq Ft |
Purchase History
| Date | Type | Sale Price | Title Company |
|---|---|---|---|
| Warranty Deed | $580,635 | Dhi Title Of Florida Inc |
Mortgage History
| Date | Status | Loan Amount | Loan Type |
|---|---|---|---|
| Open | $580,635 | VA |
Similar Homes in Nokomis, FL
Source: Stellar MLS
MLS Number: A4654177
APN: 0375-03-4980
- 291 Toscavilla Blvd
- 110 Porta Vecchio Bend Unit 101
- 344 Maraviya Blvd
- 197 Villoresi Blvd
- 204 Villoresi Blvd
- 359 Toscavilla Blvd
- 277 Mestre Place
- 136 Positano Trail
- 165 Tiziano Way
- 232 Teramo Way
- 138 Tiziano Way
- 257 Soliera St
- 645 Maraviya Blvd
- 653 Maraviya Blvd
- 120 Moscata Way
- 138 Toscavilla Blvd
- 284 Maraviya Blvd
- 260 Soliera St
- 149 Vinadio Blvd
- 236 Soliera St






