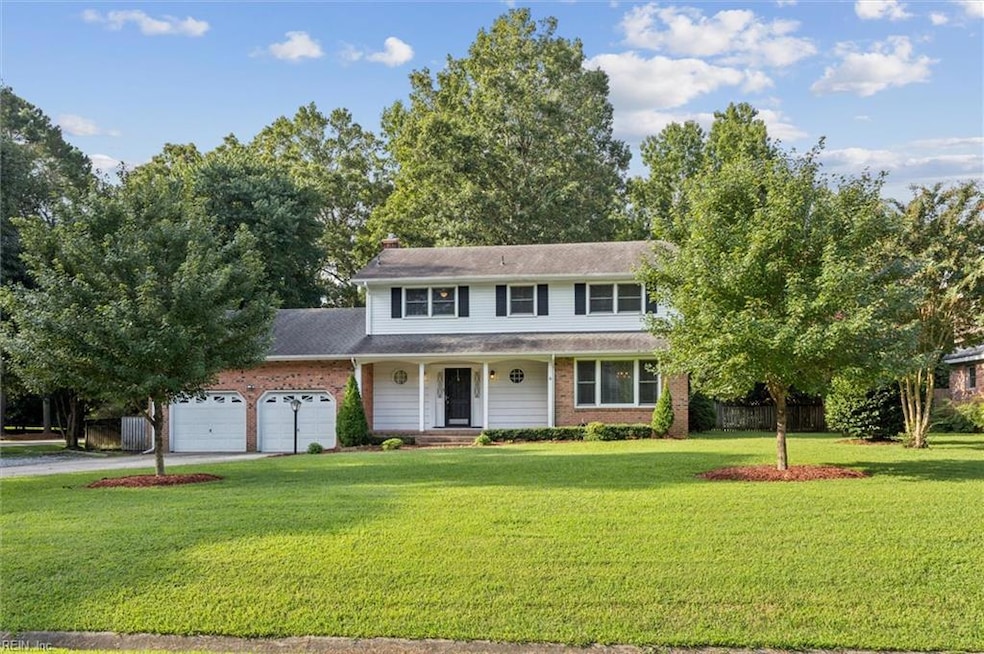
501 Meadowfield Rd Yorktown, VA 23692
Estimated payment $3,043/month
Highlights
- Popular Property
- Finished Room Over Garage
- Colonial Architecture
- Yorktown Elementary School Rated A-
- View of Trees or Woods
- Deck
About This Home
Looking for a forever home in a desirable York County neighborhood? This much loved home in Edgehill has everything you want - 4 bedrooms (could be 5 if you include the large room over the garage) and 2 1/2 baths. The kitchen has lots of cabinets and storage and a breakfast area overlooking the family room with gas fireplace. The large living room and dining room round out the space downstairs - and don't miss the awesome laundry room. The roof was replaced in 2018. You will enjoy the screened in porch and the deck - two car attached garage and extra storage in the back yard shed and also a carport which is currently used for an RV. This home is ready for new owners - don't wait - it won't last long!
Home Details
Home Type
- Single Family
Est. Annual Taxes
- $2,845
Year Built
- Built in 1967
Lot Details
- 0.55 Acre Lot
- Back Yard Fenced
- Corner Lot
- Wooded Lot
- Property is zoned R20
Home Design
- Colonial Architecture
- Brick Exterior Construction
- Asphalt Shingled Roof
- Vinyl Siding
Interior Spaces
- 2,600 Sq Ft Home
- 2-Story Property
- Ceiling Fan
- Gas Fireplace
- Screened Porch
- Utility Room
- Views of Woods
- Crawl Space
- Attic
Kitchen
- Breakfast Area or Nook
- Gas Range
- Microwave
- Dishwasher
- Disposal
Flooring
- Wood
- Carpet
- Laminate
Bedrooms and Bathrooms
- 4 Bedrooms
- En-Suite Primary Bedroom
- Walk-In Closet
Laundry
- Laundry on main level
- Dryer
- Washer
Parking
- 2 Car Attached Garage
- Finished Room Over Garage
- Garage Door Opener
Outdoor Features
- Deck
Schools
- Yorktown Elementary School
- Yorktown Middle School
- York High School
Utilities
- Central Air
- Heat Pump System
- Heating System Uses Natural Gas
- 220 Volts
- Gas Water Heater
- Cable TV Available
Community Details
- No Home Owners Association
- Edgehill Subdivision
Map
Home Values in the Area
Average Home Value in this Area
Tax History
| Year | Tax Paid | Tax Assessment Tax Assessment Total Assessment is a certain percentage of the fair market value that is determined by local assessors to be the total taxable value of land and additions on the property. | Land | Improvement |
|---|---|---|---|---|
| 2025 | $2,845 | $384,500 | $119,500 | $265,000 |
| 2024 | $2,845 | $384,500 | $119,500 | $265,000 |
| 2023 | $2,526 | $328,000 | $119,500 | $208,500 |
| 2022 | $2,558 | $328,000 | $119,500 | $208,500 |
| 2021 | $2,514 | $316,200 | $115,000 | $201,200 |
| 2020 | $2,514 | $316,200 | $115,000 | $201,200 |
| 2019 | $3,759 | $329,700 | $115,000 | $214,700 |
| 2018 | $3,759 | $329,700 | $115,000 | $214,700 |
| 2017 | $2,342 | $311,700 | $115,000 | $196,700 |
| 2016 | -- | $311,700 | $115,000 | $196,700 |
| 2015 | -- | $311,700 | $115,000 | $196,700 |
| 2014 | -- | $311,700 | $115,000 | $196,700 |
Property History
| Date | Event | Price | Change | Sq Ft Price |
|---|---|---|---|---|
| 08/22/2025 08/22/25 | For Sale | $515,000 | -- | $198 / Sq Ft |
Purchase History
| Date | Type | Sale Price | Title Company |
|---|---|---|---|
| Warranty Deed | $312,000 | Stewart Title & Settlement |
Mortgage History
| Date | Status | Loan Amount | Loan Type |
|---|---|---|---|
| Open | $284,800 | New Conventional | |
| Closed | $296,400 | New Conventional | |
| Previous Owner | $261,000 | New Conventional |
Similar Homes in Yorktown, VA
Source: Real Estate Information Network (REIN)
MLS Number: 10598801
APN: P09D-4513-0148
- 503 York Warwick Dr
- 200 Harris Grove Ln
- 107 Brokenbridge Rd
- 235 Aspen Blvd
- 103 Runaway Ln
- 102 Horatio Gates Dr
- 103 Horatio Gates Dr Unit 10-4
- 103 Horatio Gates Dr
- 100 Borden Way
- 110 Briarwood Place
- 101 Carrington Ln
- 209 Crestwood Ct
- 111 Ellery St
- 501 Fleming Way
- 2204 Old York-Hampton Hwy
- 107 Madison Ct
- 305 Allen Harris Dr
- The Poplar II Plan at Yorktown Crescent
- 108 Watermans Way
- 116 Daybeacon St
- 114 Battle Rd
- 303 Marlbank Dr
- 121 Lafayette Rd Unit A
- 719 Emerald Ct
- 604 Holmes Blvd
- 708 Frigate Dr
- 100 Rivermeade Ct
- 693 Trails Ln
- 127 Kristin Ct
- 1616 Baptist Rd
- 13220 Chester Rd
- 311 Ballard St Unit 1D
- 205 Rotunda Cir
- 991 Hollymeade Cir
- 401 Jester Ct
- 39 Oneonta Dr
- 1079 Old Denbigh Blvd
- 247 Monroe Ave
- 6 Julia Terrace
- 146 Ridgewood Pkwy






