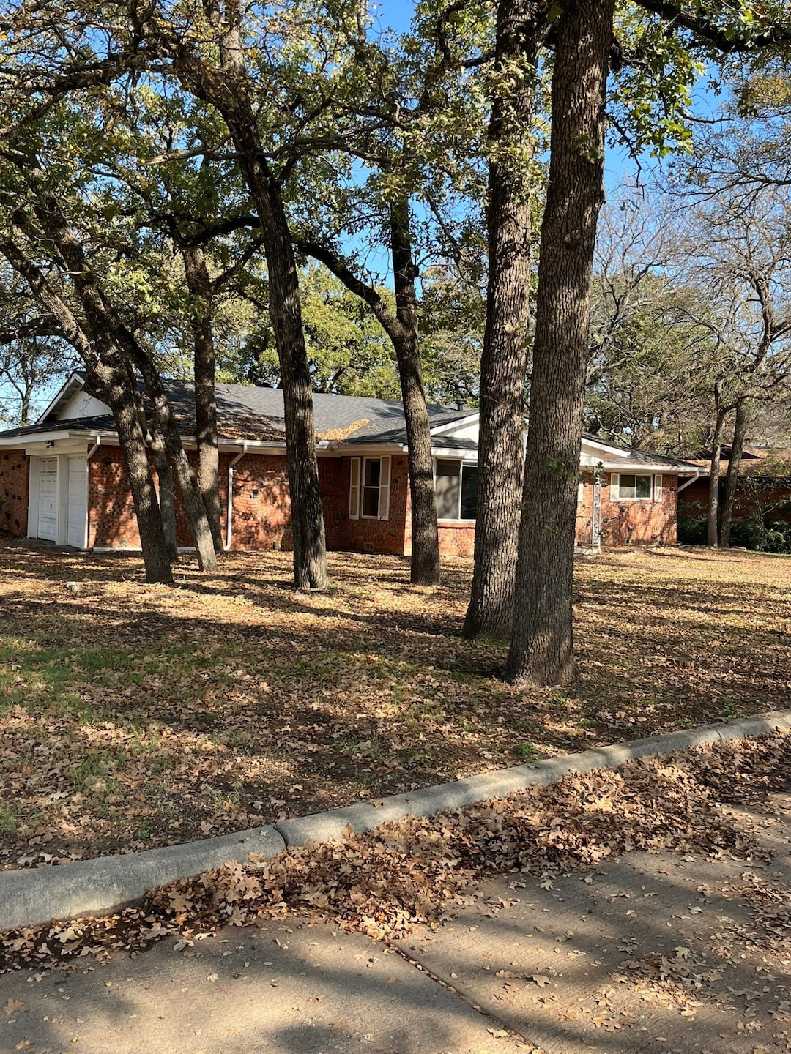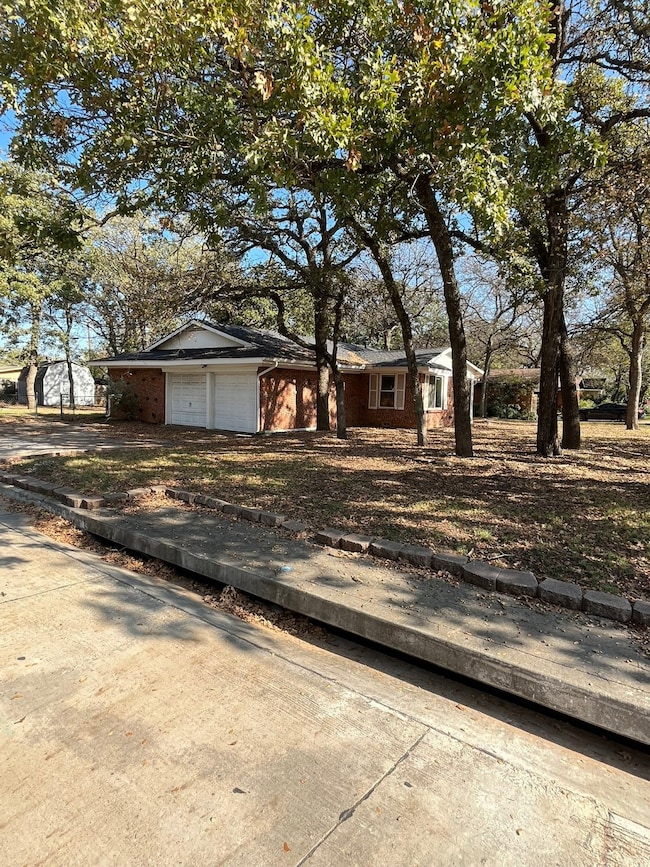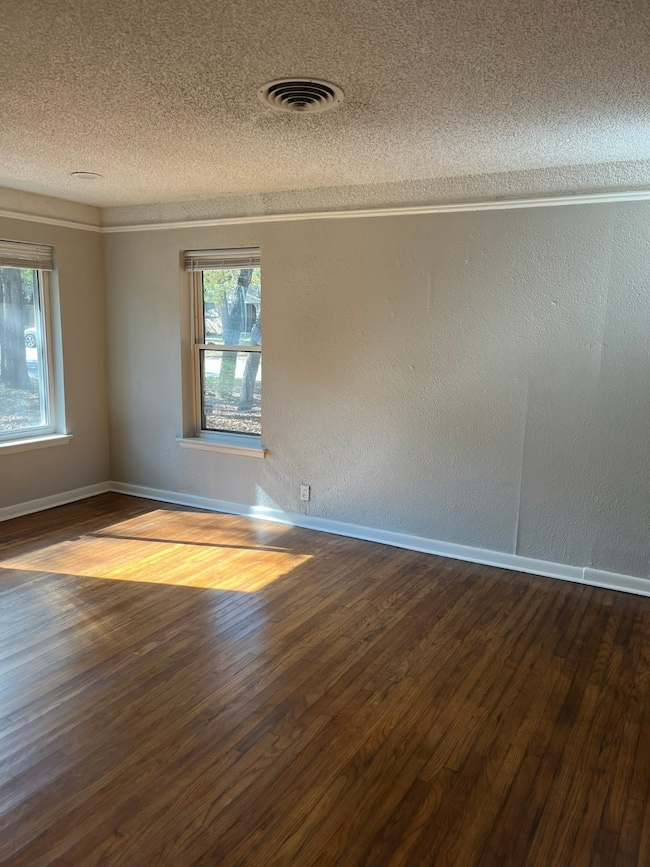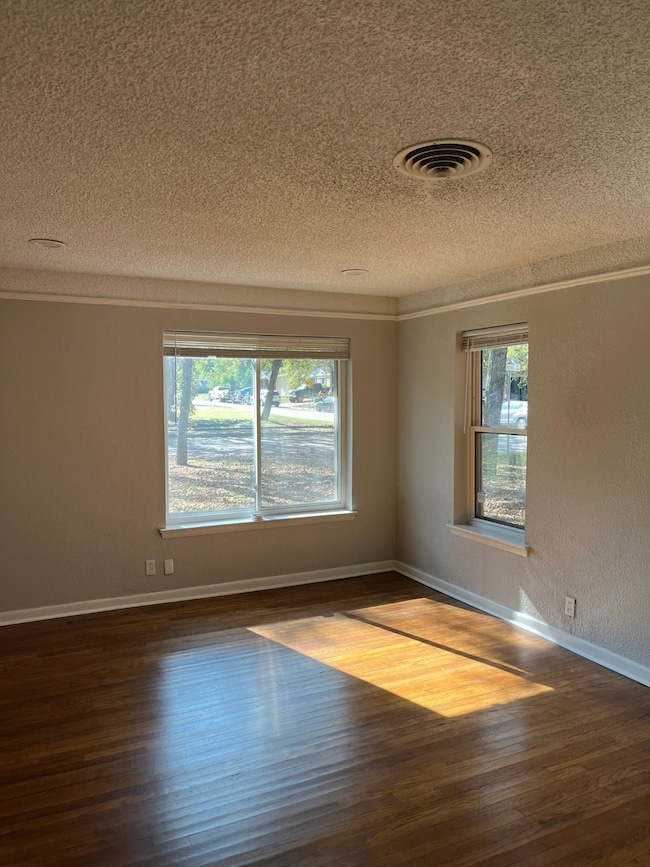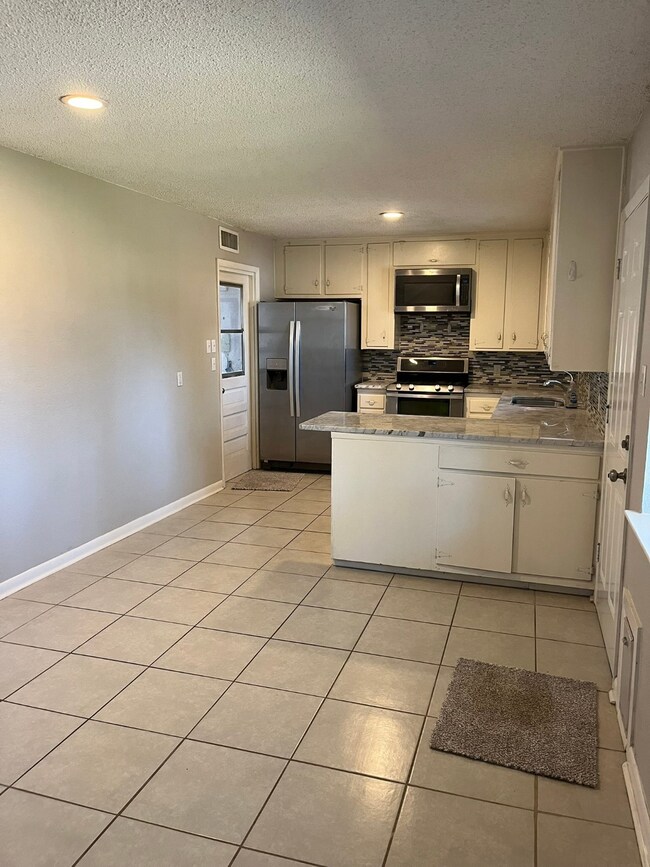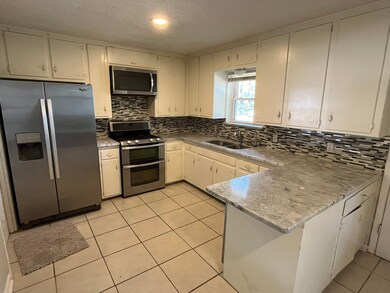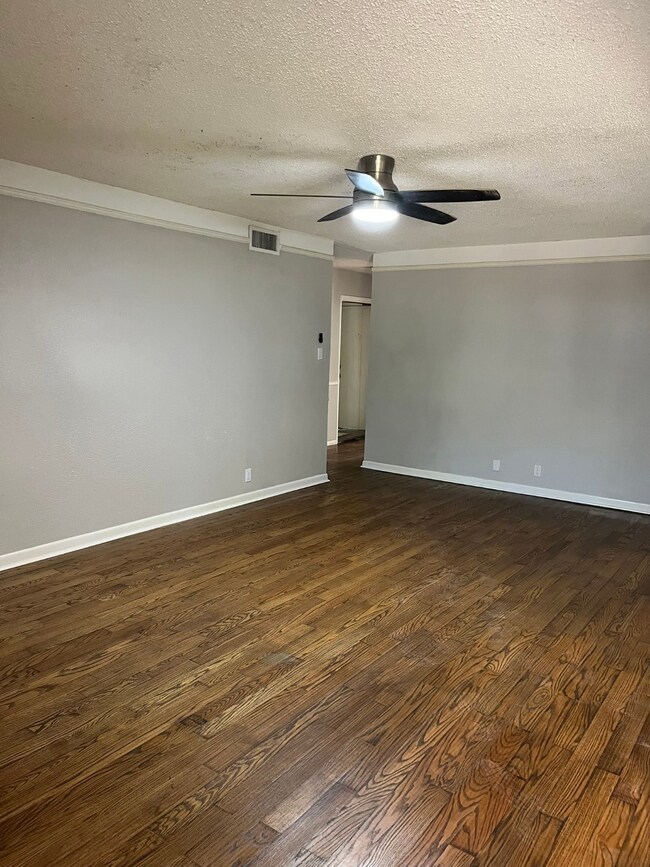501 Merrill Dr Bedford, TX 76022
Highlights
- Traditional Architecture
- 2 Car Attached Garage
- Dogs Allowed
- Stonegate Elementary School Rated A
- 1-Story Property
About This Home
Beautiful Traditional 3-bedroom, 2 bath, 2 living and 2 car garage home located on a corner lot with many mature shade trees, good landscaping, storage building in back yard, extra parking for RV or boat, side entry garage, 2 large living areas to spread out in, located in convenient location close to schools & shopping, home built by B.J. Reeves.
Listing Agent
Sloan & Sloan Properties Brokerage Phone: 817-706-4876 License #0438052 Listed on: 11/23/2025
Home Details
Home Type
- Single Family
Est. Annual Taxes
- $5,938
Year Built
- Built in 1959
Lot Details
- 0.28 Acre Lot
Parking
- 2 Car Attached Garage
- Side Facing Garage
Home Design
- Traditional Architecture
- Brick Exterior Construction
Interior Spaces
- 1,710 Sq Ft Home
- 1-Story Property
Kitchen
- Microwave
- Dishwasher
- Disposal
Bedrooms and Bathrooms
- 3 Bedrooms
- 2 Full Bathrooms
Schools
- Stonegate Elementary School
- Bell High School
Listing and Financial Details
- Residential Lease
- Property Available on 12/1/25
- Tenant pays for all utilities
- Legal Lot and Block 1 / 1
- Assessor Parcel Number 03620638
Community Details
Overview
- Woodland Hills Add Subdivision
Pet Policy
- Limit on the number of pets
- Pet Deposit $500
- Dogs Allowed
- Breed Restrictions
Map
Source: North Texas Real Estate Information Systems (NTREIS)
MLS Number: 21118993
APN: 03620638
- 1008 Russell Ln
- 1108 Wade Dr
- 604 Donna Ln
- 1236 King Dr
- 933 Wade Dr
- 1112 Ann St
- 344 Bedford Ct E
- 49 Coffee Tavern Rd
- 341 Hurst Dr
- 849 Russell Ln
- 1213 Briar Dr
- 1204 Edgecliff Dr
- 905 Brown Trail
- 832 Chateau Valee Cir
- 921 Overhill Dr
- 1004 Overhill Dr
- 803 Glenda Dr
- 909 Overhill Dr
- 802 Brown Trail
- 140 Stonegate Ct
- 1101 Russell Ln
- 531 Bedford Rd Unit 243
- 531 Bedford Rd Unit 205
- 531 Bedford Rd Unit 115
- 531 Bedford Rd Unit 124
- 531 Bedford Rd Unit 113
- 531 Bedford Rd
- 531 Bedford Rd Unit 233
- 351 Bedford Rd Unit 125
- 351 Bedford Rd Unit 240
- 852 Chateau Valee Cir
- 1325 Tennis Dr
- 640 Bellaire Dr Unit B
- 1501 Tennis Dr
- 1200 Tanglewood Trail
- 808 Stratford Dr
- 101 E Pipeline Rd
- 745 E Pecan St
- 1144 Harrison Ln
- 760 E Pecan St
