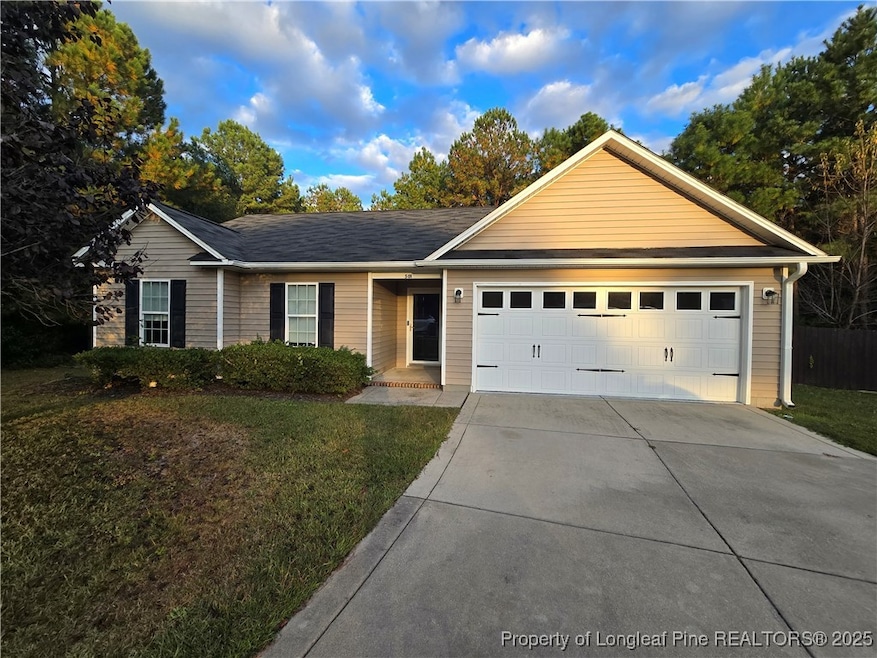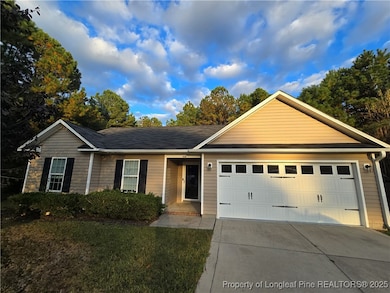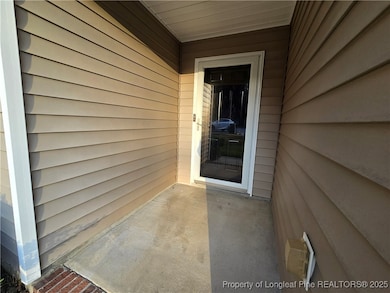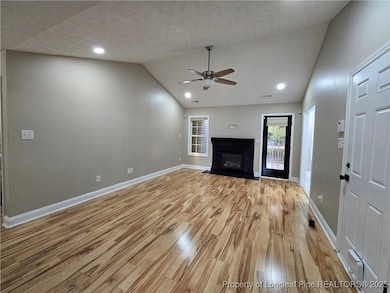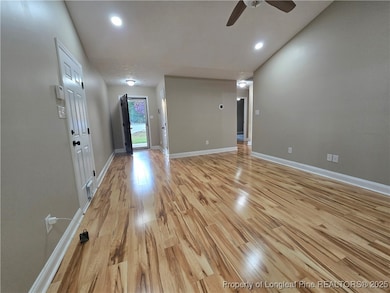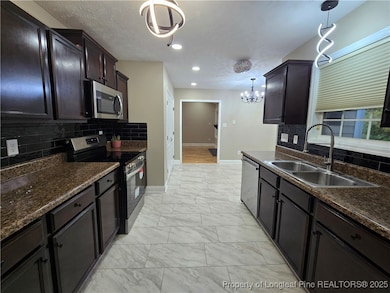501 Mildenhill Rd Hope Mills, NC 28348
South View NeighborhoodHighlights
- Deck
- 1 Fireplace
- Cul-De-Sac
- Ranch Style House
- No HOA
- 2 Car Attached Garage
About This Home
*** MOVE IN SPECIAL!! NOVEMBER RENT FREE*** Great Rental, 3 Bedroom, 2 Bath home in Hope Mills. This home is located on a cul-de-sac and is conveniently located to shopping and restaurants. This home has Laminate flooring in the living room and hallway, LVT in the kitchen and bathrooms and carpet in the bedrooms. Primary bedroom has a tray ceiling, bathroom with dual vanity, garden tub and separate shower. There is deck overlooking a backyard with lots of space for all your outdoor activities.
***REQUIRED LIMITED LIABILTY PROTECTION POLICY-ADDITIONAL $15 PER MONTH***
Listing Agent
PREFERRED PROPERTY MANAGEMENT CONSULTANTS License #0 Listed on: 10/31/2025
Home Details
Home Type
- Single Family
Est. Annual Taxes
- $1,766
Year Built
- Built in 2010
Lot Details
- Cul-De-Sac
- Back Yard Fenced
- Property is in good condition
Parking
- 2 Car Attached Garage
Home Design
- Ranch Style House
- Vinyl Siding
Interior Spaces
- 1,183 Sq Ft Home
- Ceiling Fan
- 1 Fireplace
- Fire and Smoke Detector
Kitchen
- Eat-In Kitchen
- Range
- Microwave
- Dishwasher
Flooring
- Carpet
- Laminate
Bedrooms and Bathrooms
- 3 Bedrooms
- 2 Full Bathrooms
- Double Vanity
- Soaking Tub
- Garden Bath
- Separate Shower
Outdoor Features
- Deck
Schools
- South View Middle School
- South View Senior High School
Utilities
- Central Air
- Heat Pump System
Community Details
- No Home Owners Association
- Cypress Trace Subdivision
Listing and Financial Details
- Security Deposit $2,500
- Property Available on 11/3/25
Map
Source: Longleaf Pine REALTORS®
MLS Number: 751786
APN: 0425-30-8196
- 3706 Pioneer Dr
- 3843 Legion Rd
- 2741 Daniel Boone Ln
- 4112 Legion Rd
- 3544 Lubbock Dr
- 4725 Grandison Ct
- 5724 Crepe Myrtle Dr
- 505 Meadowland Ct Unit 9
- 4740 Banks Ct
- 5337 Miranda Dr
- 4744 Banks Ct
- 513 Meadowland Ct
- 513 Meadowland Ct Unit 10
- 513 Meadowland Ct Unit 8
- 3349 Vardaman Ave
- 5224 Miranda Dr
- 415 Palmerland Dr
- 1055 Winnall Ln
- 3204 Sperry Branch Way Unit E
- 405 Grand Wailea Dr
