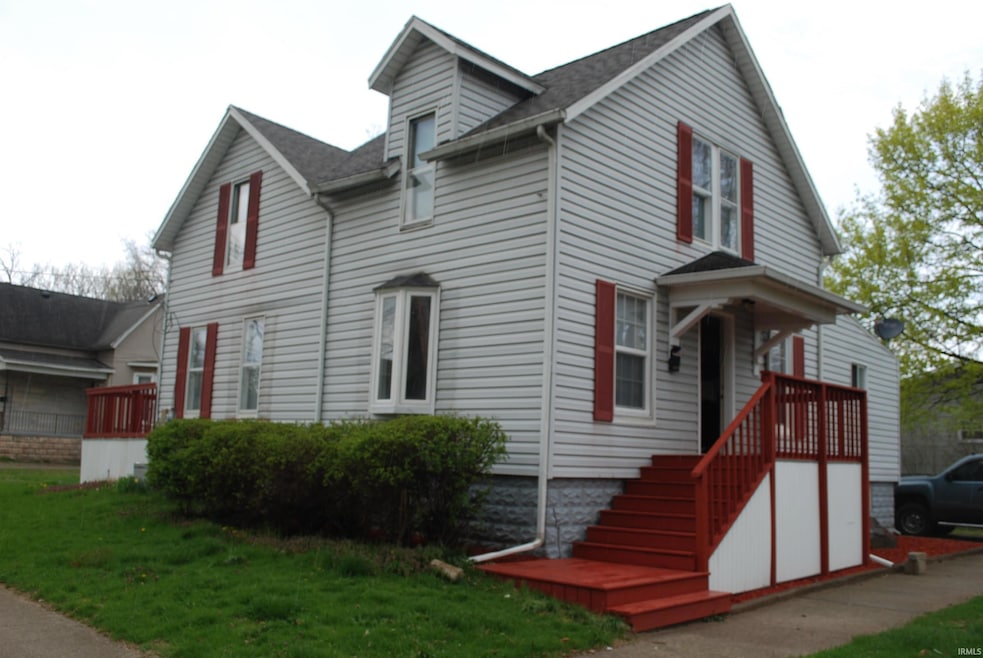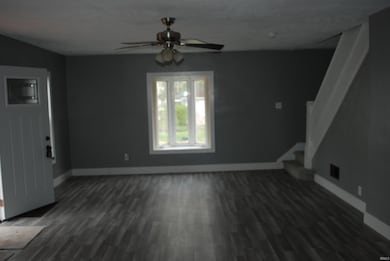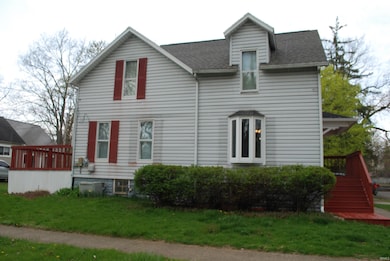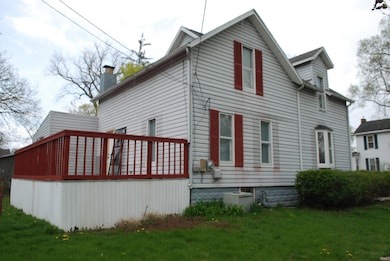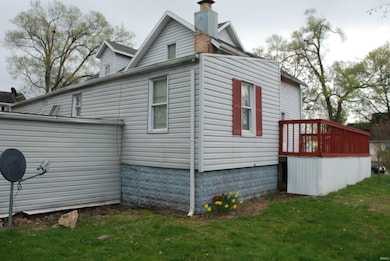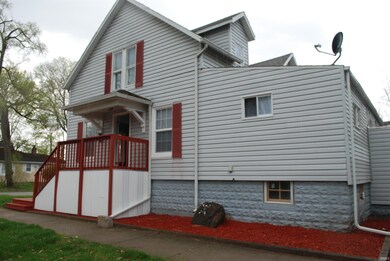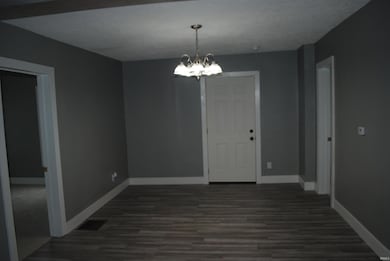501 N 2nd St Elkhart, IN 46516
Sherman NeighborhoodEstimated payment $1,095/month
Highlights
- Water Views
- Corner Lot
- 1 Car Attached Garage
- Traditional Architecture
- Porch
- 4-minute walk to Island Park
About This Home
Completely remodeled very spacious home just North of beautiful downtown Elkhart. You'll love the charm that this home brings to your family with a large kitchen, dining room and living room areas. The bedrooms are decent sized with new carpeting. Full basement access from the garage door entryway. The rear deck is great for entertaining and hanging out to watch the sunset. All of this with a CINCH Home Warranty included! Call today for your private tour. This is the home that you've been searching for. Motivated Seller! Significant Price reduction to $175,000.00.
Listing Agent
R Home Real Estate, LLC Brokerage Phone: 574-274-4028 Listed on: 04/25/2025
Home Details
Home Type
- Single Family
Est. Annual Taxes
- $2,153
Year Built
- Built in 1900
Lot Details
- 9,540 Sq Ft Lot
- Lot Dimensions are 83x115
- Corner Lot
- Level Lot
- Property is zoned R-1 One Family Dwelling District
Parking
- 1 Car Attached Garage
- Driveway
Home Design
- Traditional Architecture
- Shingle Roof
- Asphalt Roof
- Vinyl Construction Material
Interior Spaces
- 1.5-Story Property
- Water Views
Flooring
- Carpet
- Vinyl
Bedrooms and Bathrooms
- 4 Bedrooms
- 1 Full Bathroom
Basement
- Basement Fills Entire Space Under The House
- Block Basement Construction
- Crawl Space
Schools
- Beardsley Elementary School
- North Side Middle School
- Elkhart High School
Utilities
- Window Unit Cooling System
- Forced Air Heating System
- Heating System Uses Gas
Additional Features
- Porch
- Suburban Location
Listing and Financial Details
- Home warranty included in the sale of the property
- Assessor Parcel Number 20-06-05-176-014.000-012
Map
Home Values in the Area
Average Home Value in this Area
Tax History
| Year | Tax Paid | Tax Assessment Tax Assessment Total Assessment is a certain percentage of the fair market value that is determined by local assessors to be the total taxable value of land and additions on the property. | Land | Improvement |
|---|---|---|---|---|
| 2024 | $2,044 | $105,700 | $19,300 | $86,400 |
| 2022 | $2,044 | $101,500 | $19,300 | $82,200 |
| 2021 | $2,061 | $100,900 | $19,300 | $81,600 |
| 2020 | $1,976 | $90,800 | $19,300 | $71,500 |
| 2019 | $1,793 | $82,700 | $19,300 | $63,400 |
| 2018 | $1,818 | $83,300 | $19,300 | $64,000 |
| 2017 | $1,974 | $78,000 | $19,300 | $58,700 |
| 2016 | $1,663 | $76,100 | $19,300 | $56,800 |
| 2014 | $1,531 | $71,800 | $19,300 | $52,500 |
| 2013 | $1,508 | $75,400 | $19,300 | $56,100 |
Property History
| Date | Event | Price | List to Sale | Price per Sq Ft |
|---|---|---|---|---|
| 10/30/2025 10/30/25 | Pending | -- | -- | -- |
| 10/22/2025 10/22/25 | Price Changed | $175,000 | -10.2% | $83 / Sq Ft |
| 08/22/2025 08/22/25 | Price Changed | $194,900 | -2.5% | $92 / Sq Ft |
| 07/02/2025 07/02/25 | Price Changed | $199,900 | -4.8% | $95 / Sq Ft |
| 06/05/2025 06/05/25 | Price Changed | $210,000 | -2.3% | $99 / Sq Ft |
| 04/25/2025 04/25/25 | For Sale | $215,000 | -- | $102 / Sq Ft |
Purchase History
| Date | Type | Sale Price | Title Company |
|---|---|---|---|
| Special Warranty Deed | -- | Meridian Title Corp | |
| Sheriffs Deed | $31,000 | None Available |
Source: Indiana Regional MLS
MLS Number: 202514627
APN: 20-06-05-176-014.000-012
- 120 W Sycamore St
- TBD W Washington St
- 225 W Washington St
- 226/228 & 230 W Jackson St
- 302 W Jackson Blvd
- 509 Prospect St
- 301 W Jackson Blvd
- 507 Prospect St
- 437 E Beardsley Ave
- 154 N 6th St
- 626 Bower St
- 1041 Cassopolis St
- 418 Myrtle St
- 1105 Edwardsburg Ave
- 1111 Edwardsburg Ave
- 1117 Edwardsburg Ave
- 710 Kilbourn St
- 419 W High St
- 100 S Michigan St
- 216 Floyd St
