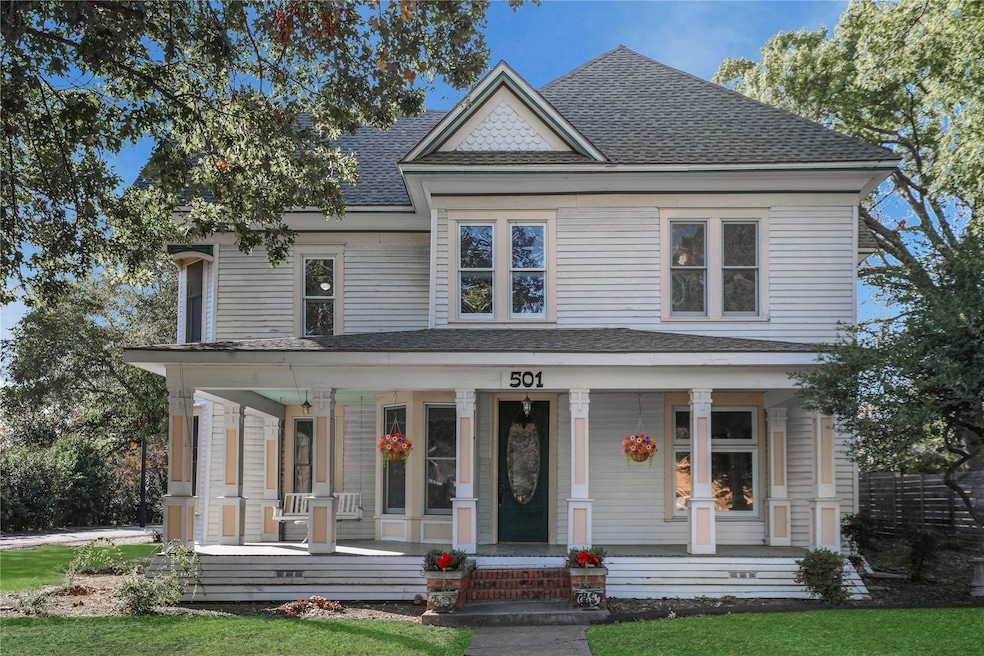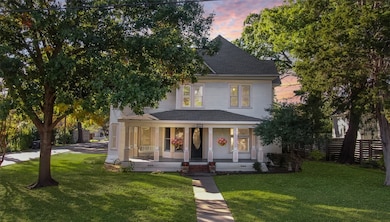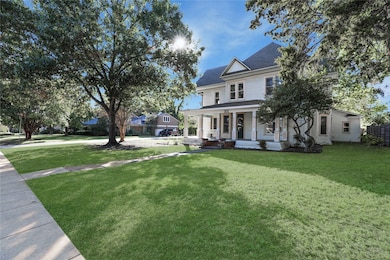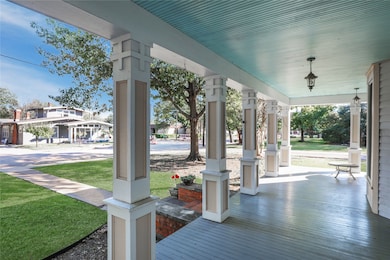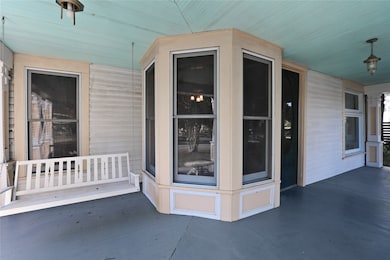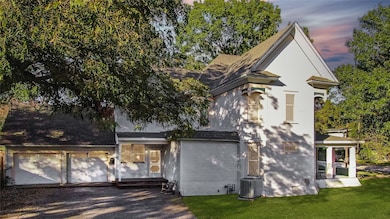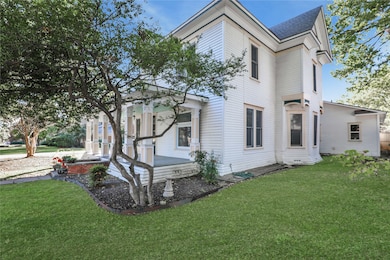501 N College St McKinney, TX 75069
Historical McKinney NeighborhoodEstimated payment $4,563/month
Highlights
- Fireplace in Primary Bedroom
- Deck
- Wood Flooring
- Faubion Middle School Rated A-
- Vaulted Ceiling
- Victorian Architecture
About This Home
HISTORIC MCKINNEY! Discover the charm of Historic Downtown McKinney in this beautiful Victorian home at 501 N. College St. built in 1890. The MG Abernathy House. Sold in March of 1885 for $445! Original oak hardwood floors downstairs & pine upstairs. Kitchen only room with repurpsed oak floors from Tinker Air Force Base in Oklahoma. Oak wood shaker style cabinets in Kitchen with Professional duel fuel Kucht range addeed in 2019. (2) stained glass windows & (2) original tile fireplaces. Beautiful, dark wood crown molding and basedboards throughout home. You will love the special courting nook, with its small, semi-private alcove & window seat at the home's entrance. This was where a gentleman caller and a young lady might greet each other or say goodnight under less formal, but still public, circumstances. This home has not been updated to look new, the interior is truly original with so many timeless period details honoring the home’s rich history. Gas lines leading to the hot water heater, kitchen and kithcen range, furnaces upstairs and downstairs replaced in 2024. $21,850 spent in 2024 to repair and replace plumbing. Electric replaced in early 90's. Roof replaced in 2016. Featuring 5 bedrooms and 2.5 baths, the primary suite is conveniently located on the first floor with a private ensuite bath (still in remodel mode), while four additional bedrooms are tucked upstairs. The attached three-car garage includes extra workspace or room to park your golf cart, with additional parking just outside. Situated on a large corner lot, this home offers both space and charm in one of McKinney’s most sought-after historic streets. Enjoy a welcoming front porch with its hanging swing where you can wave to neighbors! Great community, walkable location just a few blocks from the McKinney Square. This well loved Victorian Home is over 100 years old & is a true piece of McKinney history ready for its next chapter! Don't miss this opportunity to own such a treasure!
Listing Agent
Fathom Realty Brokerage Phone: 888-455-6040 License #0627321 Listed on: 11/04/2025

Home Details
Home Type
- Single Family
Est. Annual Taxes
- $7,315
Year Built
- Built in 1890
Lot Details
- 9,278 Sq Ft Lot
- Corner Lot
- Few Trees
- Historic Home
Parking
- 3 Car Attached Garage
- Workshop in Garage
- Parking Accessed On Kitchen Level
- Lighted Parking
- Side Facing Garage
- Tandem Parking
- Multiple Garage Doors
- Garage Door Opener
- Driveway
- Golf Cart Garage
Home Design
- Victorian Architecture
- Pillar, Post or Pier Foundation
- Asphalt Roof
- Wood Siding
Interior Spaces
- 3,451 Sq Ft Home
- 2-Story Property
- Built-In Features
- Woodwork
- Paneling
- Vaulted Ceiling
- Ceiling Fan
- Skylights
- Chandelier
- Self Contained Fireplace Unit Or Insert
- Living Room with Fireplace
- 2 Fireplaces
- Attic Fan
- Fire and Smoke Detector
Kitchen
- Eat-In Kitchen
- Double Oven
- Electric Oven
- Gas Range
- Dishwasher
- Kitchen Island
- Tile Countertops
- Disposal
Flooring
- Wood
- Linoleum
Bedrooms and Bathrooms
- 5 Bedrooms
- Fireplace in Primary Bedroom
- Walk-In Closet
Laundry
- Laundry in Utility Room
- Washer and Electric Dryer Hookup
Outdoor Features
- Deck
- Covered Patio or Porch
Schools
- Caldwell Elementary School
- Mckinney Boyd High School
Utilities
- Zoned Heating and Cooling
- Heating System Uses Natural Gas
- Vented Exhaust Fan
- High Speed Internet
Community Details
- Tuckers Add Subdivision
Listing and Financial Details
- Legal Lot and Block 4B / 3
- Assessor Parcel Number R0945003004B1
Map
Home Values in the Area
Average Home Value in this Area
Tax History
| Year | Tax Paid | Tax Assessment Tax Assessment Total Assessment is a certain percentage of the fair market value that is determined by local assessors to be the total taxable value of land and additions on the property. | Land | Improvement |
|---|---|---|---|---|
| 2025 | $10,309 | $827,170 | $260,000 | $567,170 |
| 2024 | $10,309 | $582,000 | $162,000 | $539,411 |
| 2023 | $8,660 | $485,000 | $162,000 | $323,000 |
| 2022 | $5,938 | $296,309 | $144,000 | $291,935 |
| 2021 | $5,721 | $358,000 | $90,000 | $268,000 |
| 2020 | $5,535 | $244,884 | $85,500 | $159,384 |
| 2019 | $5,727 | $240,900 | $76,500 | $168,384 |
| 2018 | $5,327 | $219,000 | $72,000 | $147,000 |
| 2017 | $5,229 | $215,000 | $67,500 | $147,500 |
| 2016 | $5,338 | $215,000 | $45,000 | $170,000 |
| 2015 | $4,365 | $215,000 | $37,800 | $177,200 |
Property History
| Date | Event | Price | List to Sale | Price per Sq Ft |
|---|---|---|---|---|
| 11/07/2025 11/07/25 | For Sale | $750,000 | -- | $217 / Sq Ft |
Purchase History
| Date | Type | Sale Price | Title Company |
|---|---|---|---|
| Quit Claim Deed | -- | None Listed On Document |
Source: North Texas Real Estate Information Systems (NTREIS)
MLS Number: 21103078
APN: R-0945-003-004B-1
- 315 N College St
- 307 N College St
- 907 Hill St
- 604 N Benge St
- 903 N College St
- 904 Florence St
- 907 Florence St
- 1204 Tucker St
- 506 W Virginia St
- 810 New St
- 620 W Virginia St
- 915 Coleman St
- 1104 New St
- 605 N Kentucky St
- 800 N Waddill St
- 1004 West St
- 1001 W Midway St
- 520 N Kentucky St
- 417 N Waddill St
- 1207 Florence St
- 206 Autumn Sage Ln
- 404 N Board St
- 707 N Tennessee St
- 702 N Tennessee St
- 706 N Tennessee St Unit 706
- 301 E Lamar St Unit 13
- 708 W White Ave
- 508 W White Ave
- 1404 N Bradley St
- 300 N McDonald St
- 322 S Kentucky St
- 1419 N Bradley St
- 501 W Leland Ave
- 702 S College St
- 1505 N College St
- 606 Seneca Blvd
- 1005.5 Pine St Unit 1005.5
- 1109 Finch Ave
- 1309 White Cir
- 1506 N Waddill St
