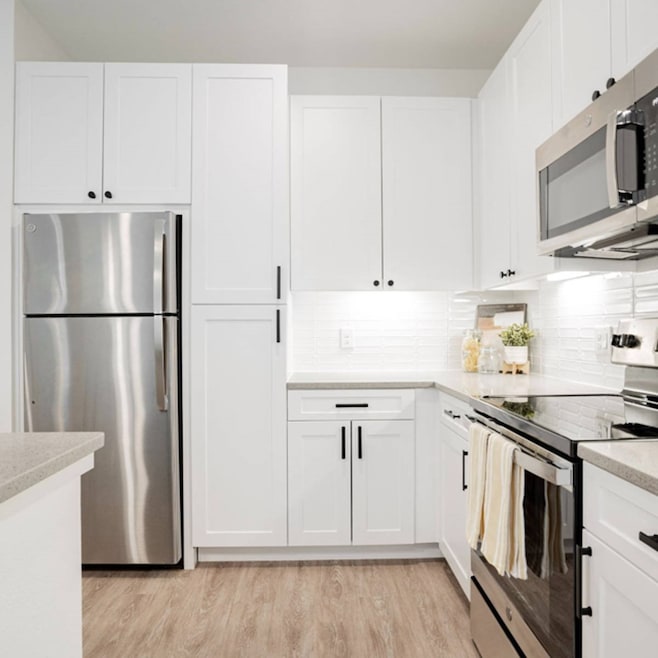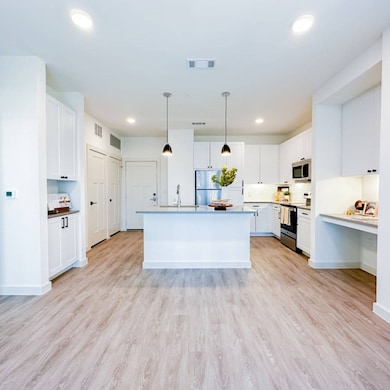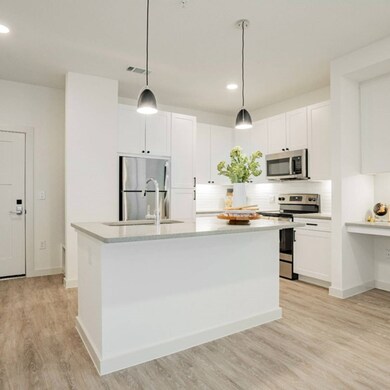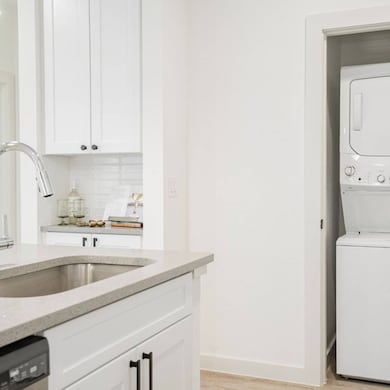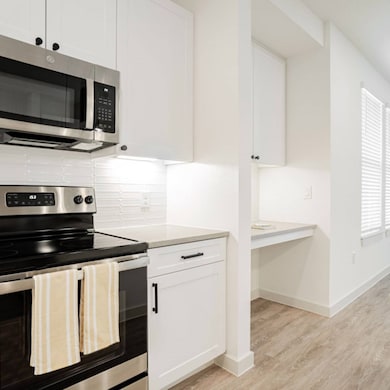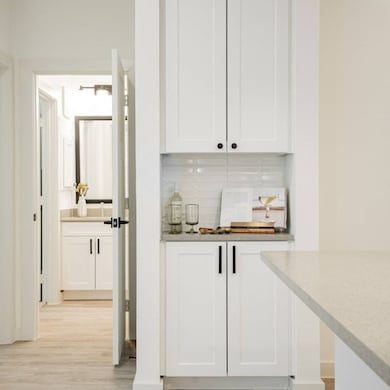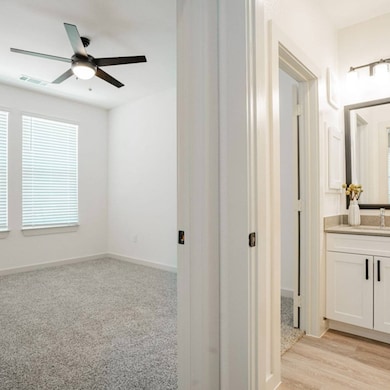501 N Ewing Ave Unit 202 Dallas, TX 75203
Cedar Crest NeighborhoodHighlights
- New Construction
- Gated Community
- Contemporary Architecture
- Felix G Botello Elementary School Rated 9+
- Open Floorplan
- Engineered Wood Flooring
About This Home
Beautiful brand new construction consisting of luxury apartments with gorgeous appointments. Features of the property include close proximity to downtown Dallas, gated parking, fitness center and more. Unit features Mudrooms Vaulted Ceilings Built-In Desks Built-In Dry Bars with Cabinet Stainless Steel Appliances Matte Black Hardware Dark Quartz Countertops White Shaker Cabinets French Shaker Doors Dine-In Islands* Under-Mount Sinks Decorative Lighting TV-Mount Ready Full Size Washer-Dryers Included Built-In Laundry Storage Custom Built-In Closets Wood-Style Flooring Oversized Garden Style Tubs Curved Extended Shower Rods Large Framed Mirrors Built-In Toiletry Cabinet USB-C & USB Accessible Outlets Adjustable Ceiling Fan Settings
Currently Offering 6 weeks free and no app and admin fee!!
Listing Agent
Indio Management Brokerage Phone: 214-865-6220 License #0514780 Listed on: 05/15/2025
Co-Listing Agent
David Lunsford
Indio Management Brokerage Phone: 214-865-6220 License #0821142
Condo Details
Home Type
- Condominium
Year Built
- Built in 2024 | New Construction
Parking
- 10 Car Garage
- Driveway
- Additional Parking
Home Design
- Loft
- Contemporary Architecture
- Brick Exterior Construction
- Brick Foundation
- Concrete Siding
Interior Spaces
- 598 Sq Ft Home
- 1-Story Property
- Open Floorplan
- Built-In Features
- Dry Bar
- Woodwork
- Decorative Lighting
Kitchen
- Eat-In Kitchen
- Electric Oven
- Electric Cooktop
- Microwave
- Dishwasher
- Kitchen Island
- Disposal
Flooring
- Engineered Wood
- Carpet
- Ceramic Tile
Bedrooms and Bathrooms
- 1 Bedroom
- Walk-In Closet
- 1 Full Bathroom
Laundry
- Dryer
- Washer
Home Security
- Home Security System
- Security Lights
Schools
- James Elementary School
Utilities
- Electric Water Heater
- High Speed Internet
- Cable TV Available
Additional Features
- Accessible Approach with Ramp
- Aluminum or Metal Fence
Listing and Financial Details
- Residential Lease
- Property Available on 1/15/25
- Tenant pays for all utilities
- Assessor Parcel Number 00-30420-061-05A-0000
Community Details
Overview
- Oak Cliff Original Town Of Subdivision
Pet Policy
- Pet Size Limit
- Pet Deposit $300
- 2 Pets Allowed
- Dogs and Cats Allowed
- Breed Restrictions
Security
- Gated Community
- Fire and Smoke Detector
- Fire Sprinkler System
Map
Source: North Texas Real Estate Information Systems (NTREIS)
MLS Number: 20938046
- 815 Viola St
- 819 Viola St
- 338 S Fleming Ave
- 325 Leads St
- 340 Leads St
- 1016 Claude St
- 845 Betterton Cir
- 1105 E 11th St
- 1115 Claude St
- 223 S Cliff St
- 1104 Betterton Cir
- 1023 Betterton Cir
- 1120 Betterton Cir
- 212 S Cliff St
- 1210 Bliss St
- 1302 Bliss St
- 510 S R l Thornton Fwy
- 1304 Bliss St
- 412 E 9th St
- 840 Cumberland St
- 501 N Ewing Ave Unit 104
- 501 N Ewing Ave Unit 216
- 501 N Ewing Ave Unit 208
- 811 Morrell Ave
- 308 S Storey St
- 930 Harlandale Ave
- 404 E 9th St Unit 4-109
- 404 E 9th St Unit 8-102
- 400 S Beckley Ave
- 417 E 9th St
- 207 Starr St
- 430 E 8th St Unit 207
- 430 E 8th St Unit 201
- 312 N Lancaster Ave Unit 103
- 321 E 8th St Unit B2
- 321 E 8th St Unit A4
- 321 E 8th St Unit A2
- 1201 S Ewing Ave
- 312 N Patton Ave Unit 401
- 1339 Hendricks Ave
