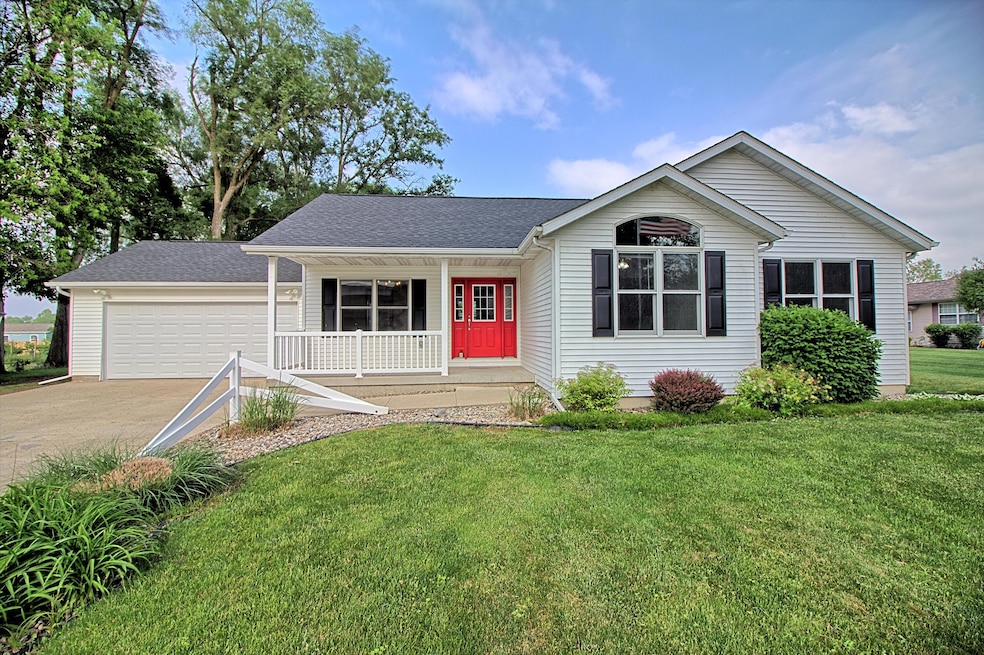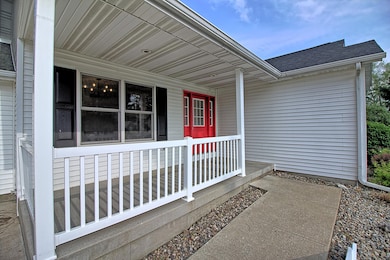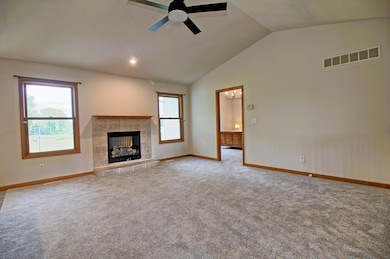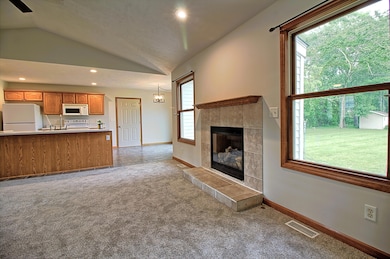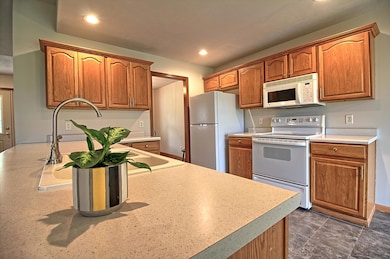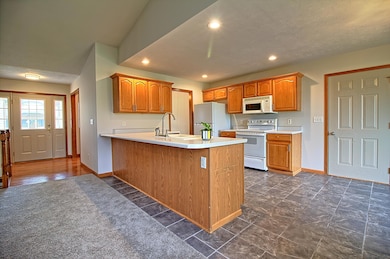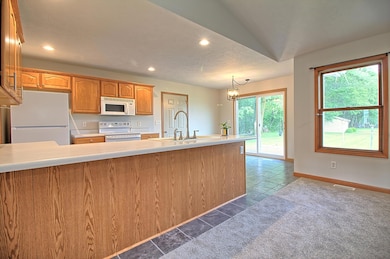
501 N Fail Rd La Porte, IN 46350
Highlights
- Deck
- No HOA
- 2 Car Attached Garage
- Wood Flooring
- Covered patio or porch
- Spa Bath
About This Home
As of July 2025Charming ranch home offering 2976 square feet, 3 bedrooms, and 2 full baths with a fantastic layout! The main floor features a spacious great room with vaulted ceilings and a cozy fireplace, a large eat-in kitchen with lots of counter seating, new sliding glass door to the deck, and easy access to the garage. The primary bedroom includes vaulted ceilings, a walk-in closet, and a private en-suite with a double sink vanity, whirlpool tub, and separate shower. You'll also find a formal dining room with hardwood floors, hardwood-floored foyer, main floor laundry, and two additional bedrooms--one with vaulted ceilings, and a hallway bathroom. Freshly painted throughout with brand-new carpet, updated lighting, and a new garage door for added curb appeal. The generous yard with deck is perfect for outdoor fun. Downstairs offers even more living space with two finished rooms (used as non-conforming bedrooms), a rec room, and a partially finished game room. Located close to shopping, dining, and everything fun La Porte has to offer!
Last Agent to Sell the Property
BHHS Executive Group RE License #RB14033113 Listed on: 06/09/2025

Home Details
Home Type
- Single Family
Est. Annual Taxes
- $1,724
Year Built
- Built in 2006
Lot Details
- 0.4 Acre Lot
- Landscaped
Parking
- 2 Car Attached Garage
- Garage Door Opener
Interior Spaces
- 1-Story Property
- Gas Fireplace
- Great Room with Fireplace
- Dining Room
- Fire and Smoke Detector
- Basement
Kitchen
- Electric Range
- Microwave
- Dishwasher
Flooring
- Wood
- Carpet
- Tile
- Vinyl
Bedrooms and Bathrooms
- 3 Bedrooms
- 2 Full Bathrooms
- Spa Bath
Laundry
- Laundry on main level
- Dryer
- Washer
Outdoor Features
- Deck
- Covered patio or porch
Utilities
- Forced Air Heating and Cooling System
- Heating System Uses Natural Gas
- Well
- Water Softener is Owned
Community Details
- No Home Owners Association
- Prairie Ridge Estates Subdivision
Listing and Financial Details
- Assessor Parcel Number 460732100024000052
Ownership History
Purchase Details
Home Financials for this Owner
Home Financials are based on the most recent Mortgage that was taken out on this home.Purchase Details
Purchase Details
Home Financials for this Owner
Home Financials are based on the most recent Mortgage that was taken out on this home.Purchase Details
Similar Homes in La Porte, IN
Home Values in the Area
Average Home Value in this Area
Purchase History
| Date | Type | Sale Price | Title Company |
|---|---|---|---|
| Warranty Deed | -- | Chicago Title | |
| Quit Claim Deed | -- | None Available | |
| Warranty Deed | -- | Ticor Title Insurance Co | |
| Warranty Deed | -- | Ticor Title Insurance Co |
Mortgage History
| Date | Status | Loan Amount | Loan Type |
|---|---|---|---|
| Open | $319,113 | New Conventional | |
| Closed | $23,831 | New Conventional | |
| Previous Owner | $145,207 | New Conventional | |
| Previous Owner | $154,039 | VA | |
| Previous Owner | $155,915 | VA | |
| Previous Owner | $164,389 | VA | |
| Previous Owner | $154,741 | VA | |
| Previous Owner | $152,714 | VA | |
| Previous Owner | $139,517 | Purchase Money Mortgage |
Property History
| Date | Event | Price | Change | Sq Ft Price |
|---|---|---|---|---|
| 07/18/2025 07/18/25 | Sold | $325,000 | 0.0% | $167 / Sq Ft |
| 06/12/2025 06/12/25 | Pending | -- | -- | -- |
| 06/09/2025 06/09/25 | For Sale | $325,000 | -- | $167 / Sq Ft |
Tax History Compared to Growth
Tax History
| Year | Tax Paid | Tax Assessment Tax Assessment Total Assessment is a certain percentage of the fair market value that is determined by local assessors to be the total taxable value of land and additions on the property. | Land | Improvement |
|---|---|---|---|---|
| 2024 | $1,684 | $176,400 | $22,900 | $153,500 |
| 2022 | $1,584 | $164,600 | $22,900 | $141,700 |
| 2021 | $1,595 | $151,000 | $22,900 | $128,100 |
| 2020 | $1,643 | $151,000 | $22,900 | $128,100 |
| 2019 | $1,691 | $153,600 | $24,000 | $129,600 |
| 2018 | $1,458 | $144,000 | $19,400 | $124,600 |
| 2017 | $1,460 | $143,200 | $19,400 | $123,800 |
| 2016 | $1,436 | $139,400 | $16,200 | $123,200 |
| 2014 | $1,233 | $140,300 | $21,600 | $118,700 |
Agents Affiliated with this Home
-

Seller's Agent in 2025
Joy Hall
BHHS Executive Group RE
(219) 242-9015
33 Total Sales
-

Buyer's Agent in 2025
Kathy Carr
Coldwell Banker Real Estate Gr
(219) 921-4521
31 Total Sales
Map
Source: Northwest Indiana Association of REALTORS®
MLS Number: 822203
APN: 46-07-32-100-024.000-052
- 0 N Fail Rd Unit NRA818156
- 235 Whispering Blvd
- 230 Whispering Blvd
- 3303 Silverbrook Ave
- 202 Allison Ln
- 1083 E State Road 2 Unit 559
- 1083 E State Road 2
- 1003 Roberts St
- 3111 Monroe St
- 0 E Jefferson Ave
- 327 Planett St
- 6864 N Nature Ln
- 6862 N Nature Ln
- 6861 N Nature Ln Unit 2
- 6863 N Nature Ln
- 6863 N Nature Ln Unit 3
- 6869 N Nature Ln
- 6854 N Nature Ln
- 1168 Indiana 4
- 69 N 250 E
