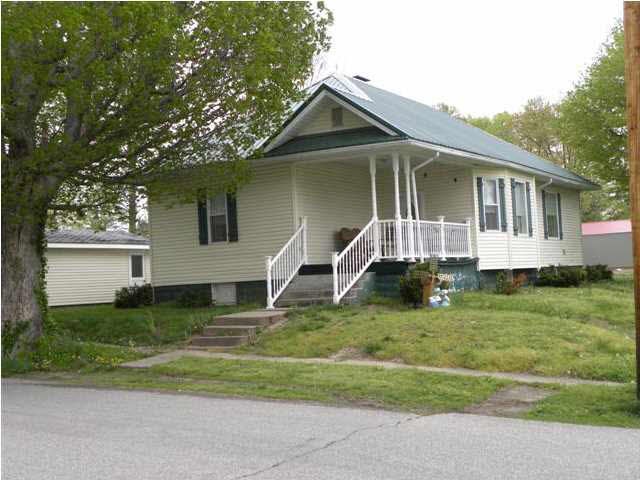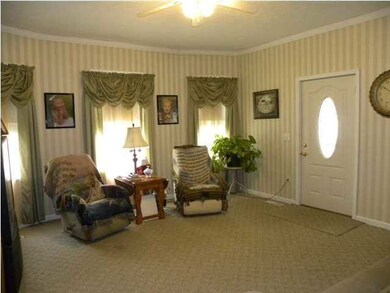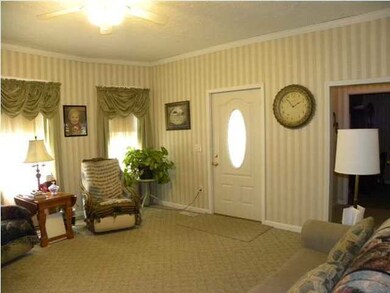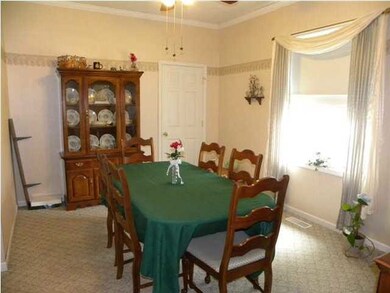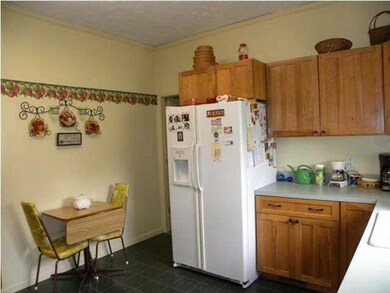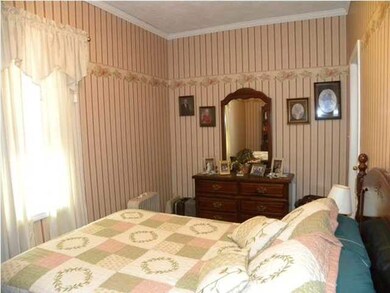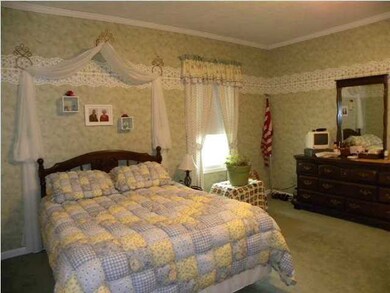
501 N Main St Owensville, IN 47665
Highlights
- Barn
- Primary Bedroom Suite
- Partially Wooded Lot
- Gibson Southern High School Rated 9+
- Ranch Style House
- Whirlpool Bathtub
About This Home
As of February 2023EXTRA Lot that measures 40x157 comes with this purchase. This spacious 2 bedroom home comes with 2 full baths. Master bedroom comes with a walk in closet as well as a full bath that also provides you a jacuzzi tub as well as a fully equipped laundry room for your convenience. Rooms are large and has a great dining room with closet that could be turned into a 3rd bedroom with little work. Located just off of the living room you will find a unique cubicle set up for your computer area. You can truly enjoy the updated kitchen that steps directly out to a wonderful deck that is setup with ramp that can easily be removed (Steps are still in place). Many updates have been completed by current owners: Electrical is a 200 Amp, Metal Roof installed approximately 6 months ago, Vinyl siding, deck, kitchen, bathrooms, Kitchen appliances purchased 2002, and much more. When owner purchased home Furnace and CA unit had been installed as new units 7 years prior but never used. Currently has only been
Last Buyer's Agent
Debra Craft
F.C. TUCKER EMGE
Home Details
Home Type
- Single Family
Est. Annual Taxes
- $158
Year Built
- Built in 1911
Lot Details
- 0.5 Acre Lot
- Lot Dimensions are 140x157
- Corner Lot
- Level Lot
- Partially Wooded Lot
Parking
- 1 Car Detached Garage
Home Design
- Ranch Style House
- Metal Roof
- Vinyl Construction Material
Interior Spaces
- Ceiling Fan
- Disposal
- Washer Hookup
Flooring
- Carpet
- Vinyl
Bedrooms and Bathrooms
- 2 Bedrooms
- Primary Bedroom Suite
- Walk-In Closet
- 2 Full Bathrooms
- Whirlpool Bathtub
Unfinished Basement
- Block Basement Construction
- Basement Cellar
Farming
- Barn
Utilities
- Forced Air Heating and Cooling System
- Heating System Uses Gas
- Cable TV Available
Listing and Financial Details
- Assessor Parcel Number 26-17-01-404-000.019-022
Ownership History
Purchase Details
Home Financials for this Owner
Home Financials are based on the most recent Mortgage that was taken out on this home.Purchase Details
Home Financials for this Owner
Home Financials are based on the most recent Mortgage that was taken out on this home.Similar Homes in Owensville, IN
Home Values in the Area
Average Home Value in this Area
Purchase History
| Date | Type | Sale Price | Title Company |
|---|---|---|---|
| Warranty Deed | $157,500 | None Listed On Document | |
| Deed | $79,900 | Terra Title Llc |
Mortgage History
| Date | Status | Loan Amount | Loan Type |
|---|---|---|---|
| Open | $159,090 | New Conventional |
Property History
| Date | Event | Price | Change | Sq Ft Price |
|---|---|---|---|---|
| 02/17/2023 02/17/23 | Sold | $157,500 | +1.7% | $108 / Sq Ft |
| 01/26/2023 01/26/23 | Pending | -- | -- | -- |
| 01/24/2023 01/24/23 | For Sale | $154,900 | +72.3% | $106 / Sq Ft |
| 03/13/2020 03/13/20 | Sold | $89,900 | +2.3% | $62 / Sq Ft |
| 01/26/2020 01/26/20 | Pending | -- | -- | -- |
| 11/21/2019 11/21/19 | Price Changed | $87,900 | -2.2% | $60 / Sq Ft |
| 10/28/2019 10/28/19 | For Sale | $89,900 | +12.5% | $62 / Sq Ft |
| 07/25/2013 07/25/13 | Sold | $79,900 | 0.0% | $55 / Sq Ft |
| 05/02/2013 05/02/13 | Pending | -- | -- | -- |
| 04/19/2013 04/19/13 | For Sale | $79,900 | -- | $55 / Sq Ft |
Tax History Compared to Growth
Tax History
| Year | Tax Paid | Tax Assessment Tax Assessment Total Assessment is a certain percentage of the fair market value that is determined by local assessors to be the total taxable value of land and additions on the property. | Land | Improvement |
|---|---|---|---|---|
| 2024 | $1,530 | $152,000 | $7,700 | $144,300 |
| 2023 | $1,481 | $145,100 | $7,700 | $137,400 |
| 2022 | $1,174 | $119,000 | $7,700 | $111,300 |
| 2021 | $1,043 | $106,100 | $7,700 | $98,400 |
| 2020 | $1,013 | $102,000 | $7,700 | $94,300 |
| 2019 | $943 | $95,000 | $7,700 | $87,300 |
| 2018 | $946 | $90,400 | $7,700 | $82,700 |
| 2017 | $878 | $88,700 | $7,700 | $81,000 |
| 2016 | $733 | $81,900 | $7,700 | $74,200 |
| 2014 | $584 | $77,400 | $7,700 | $69,700 |
| 2013 | -- | $76,800 | $7,700 | $69,100 |
Agents Affiliated with this Home
-
Theresa Catanese

Seller's Agent in 2023
Theresa Catanese
Catanese Real Estate
(812) 454-0989
523 Total Sales
-
Geri Terry

Buyer's Agent in 2023
Geri Terry
F.C. TUCKER EMGE
(812) 459-4374
126 Total Sales
-
Carolyn Ellis
C
Seller's Agent in 2020
Carolyn Ellis
ERA FIRST ADVANTAGE REALTY, INC
(812) 455-0080
78 Total Sales
-
Anita Waldroup

Seller's Agent in 2013
Anita Waldroup
F.C. TUCKER EMGE
(812) 386-6200
238 Total Sales
-
D
Buyer's Agent in 2013
Debra Craft
F.C. TUCKER EMGE
Map
Source: Indiana Regional MLS
MLS Number: 884845
APN: 26-17-01-404-000.019-022
- 206 N 3rd St
- 501 N 1st St
- 207 N Smith St
- 108 N Church St
- 108 E Warrick St
- 415 S Mill St
- 6300 W Stalheim Ave
- 10083 W 565 S
- 0 Old State Road 65
- 6796 S 1050 Rd W
- 11157 W 800 S
- 8094 S Angelia Dr
- 1083 W 800 S
- 10430 Poplar St
- 10363 Gum St
- 720 S Cathy Dr
- 25 S Cathy Dr
- 24 S Cathy Dr
- 22 S Cathy Dr
- 14 S Cathy Dr
