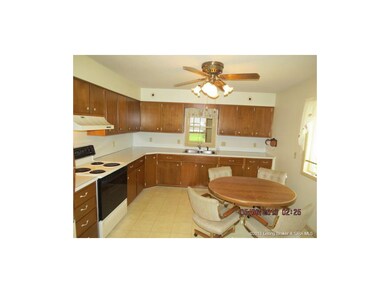
501 N Mulberry St Corydon, IN 47112
Highlights
- Main Floor Primary Bedroom
- Screened Porch
- Formal Dining Room
- Corner Lot
- First Floor Utility Room
- 2 Car Detached Garage
About This Home
As of August 2024DONT' BE FOOLED, this place is ENORMOUS! The quality is evident from the ANDERSEN casement style windows to the excellent condition. Oh my goodness, the bedrooms are quite roomy and there are TWO MASTER BEDROOMS on the main floor! YEP, both 1st flr bedrooms have a private bath and walk-in closet. There are two more bedrooms upstairs and another full bath. The country style eat-in kitchen has lots of cabinets and counter space, plus the seller is leaving the kit appliances. The enclosed front porch is charming and the side porch is too. Roomy detached garage has workshop space and pull down stairs for attic storage. Add'l 2c carport could allow for maximum car storage up to 4 cars. This lot is extra wide, goes way to the right of the garage. You'll find a trap door in the floor of side porch to get to the small cellar. Sq ftg/Rm sizes approx.
Home Details
Home Type
- Single Family
Est. Annual Taxes
- $817
Year Built
- Built in 1985
Lot Details
- 0.26 Acre Lot
- Lot Dimensions are 70 x 165
- Landscaped
- Corner Lot
- Garden
Parking
- 2 Car Detached Garage
- Carport
- Driveway
Home Design
- Block Foundation
- Frame Construction
Interior Spaces
- 2,407 Sq Ft Home
- 1.5-Story Property
- Thermal Windows
- Window Screens
- Family Room
- Formal Dining Room
- Screened Porch
- First Floor Utility Room
- Basement
- Basement Cellar
Kitchen
- Eat-In Kitchen
- Oven or Range
- Disposal
Bedrooms and Bathrooms
- 4 Bedrooms
- Primary Bedroom on Main
- Split Bedroom Floorplan
- Walk-In Closet
Outdoor Features
- Patio
Utilities
- Central Air
- Heating Available
- Electric Water Heater
- Cable TV Available
Listing and Financial Details
- Assessor Parcel Number 311031102032000008
Ownership History
Purchase Details
Home Financials for this Owner
Home Financials are based on the most recent Mortgage that was taken out on this home.Purchase Details
Home Financials for this Owner
Home Financials are based on the most recent Mortgage that was taken out on this home.Purchase Details
Home Financials for this Owner
Home Financials are based on the most recent Mortgage that was taken out on this home.Similar Homes in Corydon, IN
Home Values in the Area
Average Home Value in this Area
Purchase History
| Date | Type | Sale Price | Title Company |
|---|---|---|---|
| Deed | $194,213 | Regional First Title Group, Ll | |
| Deed | $198,000 | -- | |
| Deed | $133,000 | Kemp Title Agency |
Property History
| Date | Event | Price | Change | Sq Ft Price |
|---|---|---|---|---|
| 08/23/2024 08/23/24 | Sold | $194,213 | +7.3% | $101 / Sq Ft |
| 07/02/2024 07/02/24 | Pending | -- | -- | -- |
| 06/22/2024 06/22/24 | For Sale | $181,000 | -8.6% | $94 / Sq Ft |
| 08/30/2018 08/30/18 | Sold | $198,000 | -1.0% | $82 / Sq Ft |
| 07/24/2018 07/24/18 | Pending | -- | -- | -- |
| 07/19/2018 07/19/18 | For Sale | $200,000 | +50.4% | $83 / Sq Ft |
| 07/26/2013 07/26/13 | Sold | $133,000 | -11.3% | $55 / Sq Ft |
| 05/29/2013 05/29/13 | Pending | -- | -- | -- |
| 03/04/2013 03/04/13 | For Sale | $149,900 | -- | $62 / Sq Ft |
Tax History Compared to Growth
Tax History
| Year | Tax Paid | Tax Assessment Tax Assessment Total Assessment is a certain percentage of the fair market value that is determined by local assessors to be the total taxable value of land and additions on the property. | Land | Improvement |
|---|---|---|---|---|
| 2024 | $2,071 | $243,000 | $38,400 | $204,600 |
| 2023 | $1,804 | $216,600 | $36,300 | $180,300 |
| 2022 | $1,883 | $208,900 | $32,200 | $176,700 |
| 2021 | $1,590 | $175,200 | $16,100 | $159,100 |
| 2020 | $1,580 | $172,700 | $16,100 | $156,600 |
| 2019 | $1,669 | $174,900 | $16,100 | $158,800 |
| 2018 | $927 | $138,200 | $16,100 | $122,100 |
| 2017 | $934 | $139,700 | $16,100 | $123,600 |
| 2016 | $835 | $138,700 | $16,100 | $122,600 |
| 2014 | $855 | $144,200 | $16,100 | $128,100 |
| 2013 | $855 | $140,300 | $16,100 | $124,200 |
Agents Affiliated with this Home
-
S
Seller's Agent in 2024
Sherry Bennett-Webb
Bennett-Webb Realty
-
R
Seller's Agent in 2018
Rachel Dreyer
Keller Williams Louisville East
-
N
Buyer's Agent in 2018
NON MEMBER
NON-MEMBER OFFICE
-
P
Seller's Agent in 2013
Patty Rojan
-
R
Seller Co-Listing Agent in 2013
Robin Bays
Schuler Bauer Real Estate Services ERA Powered
-
K
Buyer's Agent in 2013
Kim Karem-LaPilusa
Green Tree Real Estate Services
Map
Source: Southern Indiana REALTORS® Association
MLS Number: 201301565
APN: 31-10-31-102-032.000-008
- 601 Farquar Ave
- 319 E Walnut St
- 705 Slemmons Ave
- 570 Franklin St
- 430 Lemmon St
- 1335 Grace St NE
- 865 Capitol Blvd
- 0.19 +/- AC Highland Ave
- 0 N Highway 337 NE
- 0 N Highway 337
- 904 Ferguson Ln
- 1164 Blossom Way NE
- 117 Carl St
- 123 Carl St
- 470 W Heidelberg Rd SW
- 0 Country Club Estates Dr SE
- 1050 Country Club Rd NE
- 1415 Poplar Trace Way
- 1403 Poplar Trace Way
- 1425 Poplar Trace Way






