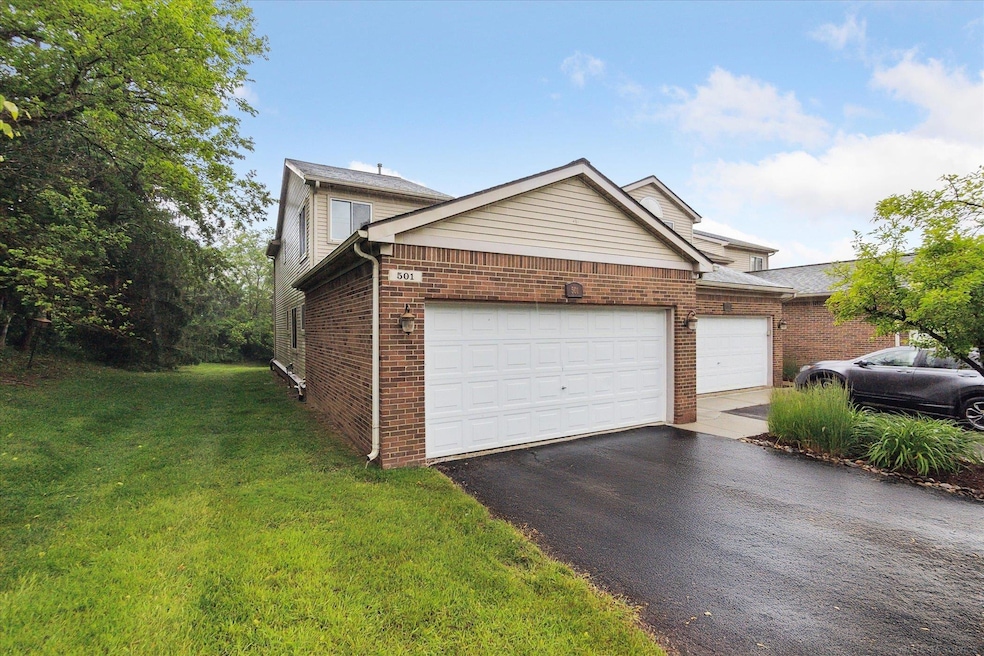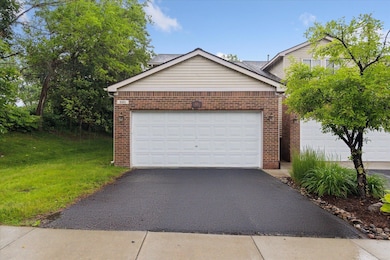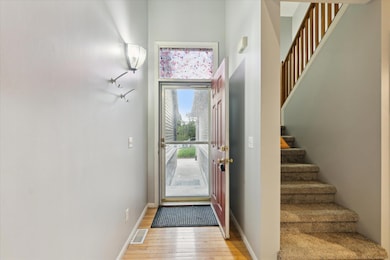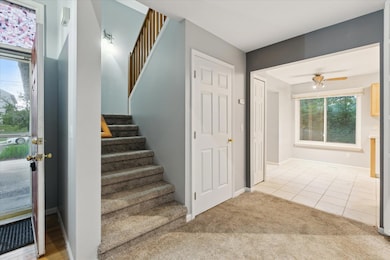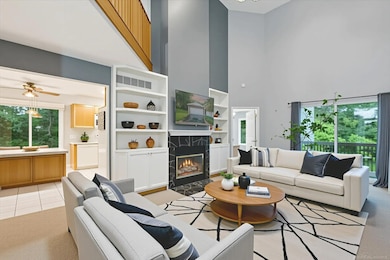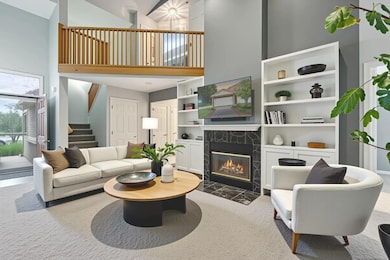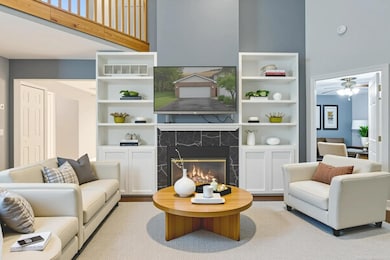501 N Reese St Unit 1 South Lyon, MI 48178
Estimated payment $2,203/month
Highlights
- Deck
- 2 Car Direct Access Garage
- Dogs and Cats Allowed
- Contemporary Architecture
- Forced Air Heating and Cooling System
- Gas Fireplace
About This Home
Welcome to this beautiful end-unit condo located just steps from vibrant downtown! Enjoy walking distance to restaurants, bars, and shopping while coming home to a peaceful retreat. This spacious 3-bedroom, 2.5-bath home features a desirable first-floor primary suite for added convenience. Soaring ceilings and a cozy fireplace enhance the great room, creating a warm and inviting atmosphere. Upstairs offers additional bedrooms and a full bath, perfect for guests or a home office. Relax or entertain on the private back deck. Don't miss your chance to own this prime corner unit in a sought-after location!
Property Details
Home Type
- Condominium
Est. Annual Taxes
Year Built
- Built in 1999
HOA Fees
- $320 Monthly HOA Fees
Parking
- 2 Car Direct Access Garage
Home Design
- Contemporary Architecture
- Brick Exterior Construction
- Vinyl Siding
Interior Spaces
- 1,500 Sq Ft Home
- 1.5-Story Property
- Gas Fireplace
- Unfinished Basement
Kitchen
- Oven or Range
- Microwave
- Dishwasher
- Disposal
Bedrooms and Bathrooms
- 3 Bedrooms
Laundry
- Dryer
- Washer
Outdoor Features
- Deck
Utilities
- Forced Air Heating and Cooling System
- Heating System Uses Natural Gas
Listing and Financial Details
- Assessor Parcel Number 2120302001
Community Details
Overview
- Chapman@Legacypmc.Com HOA
- Hickory Pointe Condo Occpn 1001 Subdivision
Pet Policy
- Dogs and Cats Allowed
Map
Home Values in the Area
Average Home Value in this Area
Tax History
| Year | Tax Paid | Tax Assessment Tax Assessment Total Assessment is a certain percentage of the fair market value that is determined by local assessors to be the total taxable value of land and additions on the property. | Land | Improvement |
|---|---|---|---|---|
| 2024 | $4,856 | $119,850 | $0 | $0 |
| 2023 | $3,123 | $111,730 | $0 | $0 |
| 2022 | $3,020 | $95,750 | $0 | $0 |
| 2021 | $2,872 | $92,540 | $0 | $0 |
| 2020 | $2,783 | $90,230 | $0 | $0 |
| 2019 | $2,847 | $84,390 | $0 | $0 |
| 2018 | $2,774 | $74,450 | $0 | $0 |
| 2017 | $2,787 | $73,810 | $0 | $0 |
| 2016 | $2,762 | $72,790 | $0 | $0 |
| 2015 | -- | $71,690 | $0 | $0 |
| 2014 | -- | $69,910 | $0 | $0 |
| 2011 | -- | $63,570 | $0 | $0 |
Property History
| Date | Event | Price | List to Sale | Price per Sq Ft | Prior Sale |
|---|---|---|---|---|---|
| 10/06/2025 10/06/25 | Pending | -- | -- | -- | |
| 08/29/2025 08/29/25 | Price Changed | $274,900 | 0.0% | $183 / Sq Ft | |
| 07/25/2025 07/25/25 | Price Changed | $275,000 | -8.3% | $183 / Sq Ft | |
| 07/02/2025 07/02/25 | Price Changed | $299,900 | 0.0% | $200 / Sq Ft | |
| 06/20/2025 06/20/25 | For Sale | $300,000 | +9.1% | $200 / Sq Ft | |
| 12/06/2023 12/06/23 | Sold | $275,000 | 0.0% | $183 / Sq Ft | View Prior Sale |
| 10/24/2023 10/24/23 | Pending | -- | -- | -- | |
| 10/18/2023 10/18/23 | Price Changed | $275,000 | -3.5% | $183 / Sq Ft | |
| 09/29/2023 09/29/23 | For Sale | $285,000 | -- | $190 / Sq Ft |
Purchase History
| Date | Type | Sale Price | Title Company |
|---|---|---|---|
| Quit Claim Deed | -- | None Listed On Document | |
| Quit Claim Deed | -- | None Listed On Document | |
| Warranty Deed | $275,000 | None Listed On Document | |
| Warranty Deed | $107,000 | None Available | |
| Deed | $173,000 | -- | |
| Deed | $143,650 | -- |
Mortgage History
| Date | Status | Loan Amount | Loan Type |
|---|---|---|---|
| Open | $206,982 | New Conventional | |
| Closed | $206,982 | New Conventional | |
| Previous Owner | $206,250 | New Conventional |
Source: Michigan Multiple Listing Service
MLS Number: 50179066
APN: 21-20-302-001
- 436 N Reese St
- 285 Ash Ct Unit 14
- 61021 Heritage Blvd Unit 4
- 61049 Heritage Blvd Unit 8
- 61119 Heritage Blvd Unit 3
- 25159 Franklin Terrace Unit 8
- 225 E Liberty St
- 25235 Franklin Terrace Unit 8
- 25364 Potomac Dr Unit 1
- 704 Grand Ct
- 61001 Evergreen Ct
- 750 N Hagadorn St
- 25104 Hamilton Ct Unit 4
- 24324 Oak Ridge Blvd
- 25323 Potomac Dr Unit 2
- 25325 Potomac Dr Unit 3
- 105 Aspen Way Unit 12
- 25411 Concord Ln Unit 4
- 951 N Mill St
- 671 E Crest Ln
