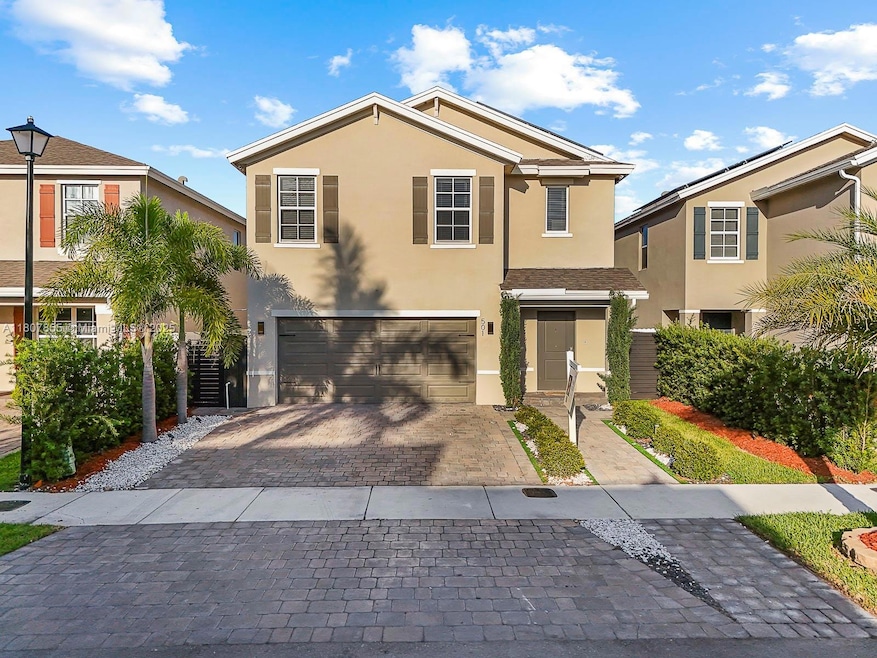
501 NE 6th Ct Florida City, FL 33034
Keys Gate NeighborhoodEstimated payment $4,678/month
Highlights
- Heated In Ground Pool
- Cooking Island
- Guest Parking
- Main Floor Bedroom
- Tile Flooring
- Central Heating and Cooling System
About This Home
*SELLER OFFERING $10,000 BUYER CLOSING CREDIT!!! Immaculately maintained 5-bedroom, 3-bathroom residence, featuring a conveniently located first-floor bedroom and full bath—ideal for in-laws, guests, or a dedicated home office. The open-concept layout seamlessly integrates the kitchen, dining, and living areas, complemented by a spacious pantry for easy access. Upstairs, a generous loft and wide hallways enhance the sense of openness and flow. The primary suite boasts custom-designed closets and a well-appointed bathroom with abundant storage. Step outside to a private retreat featuring a heated saltwater pool with therapeutic jets, set amidst elegant marble pavers and beautifully landscaped surroundings.
Home Details
Home Type
- Single Family
Est. Annual Taxes
- $10,823
Year Built
- Built in 2021
Lot Details
- 3,920 Sq Ft Lot
- Northeast Facing Home
- Property is zoned 9000
HOA Fees
- $105 Monthly HOA Fees
Parking
- 2 Car Garage
- Automatic Garage Door Opener
- Driveway
- Guest Parking
- Open Parking
Home Design
- Barrel Roof Shape
- Concrete Block And Stucco Construction
Interior Spaces
- 2,580 Sq Ft Home
- 2-Story Property
- Family Room
- Tile Flooring
- Washer
Kitchen
- Microwave
- Dishwasher
- Cooking Island
Bedrooms and Bathrooms
- 5 Bedrooms
- Main Floor Bedroom
- 3 Full Bathrooms
Pool
- Heated In Ground Pool
Utilities
- Central Heating and Cooling System
- Gas Water Heater
- Water Softener is Owned
Community Details
- Royal Homes West Subdivision
- Mandatory home owners association
- Maintained Community
Listing and Financial Details
- Assessor Parcel Number 16-79-19-031-0870
Map
Home Values in the Area
Average Home Value in this Area
Tax History
| Year | Tax Paid | Tax Assessment Tax Assessment Total Assessment is a certain percentage of the fair market value that is determined by local assessors to be the total taxable value of land and additions on the property. | Land | Improvement |
|---|---|---|---|---|
| 2025 | $10,823 | $502,933 | $105,840 | $397,093 |
| 2024 | $10,373 | $506,984 | $105,840 | $401,144 |
| 2023 | $10,373 | $479,675 | $74,480 | $405,195 |
| 2022 | $9,875 | $447,535 | $74,480 | $373,055 |
| 2021 | $1,500 | $64,680 | $0 | $0 |
| 2020 | $1,354 | $58,800 | $58,800 | $0 |
Property History
| Date | Event | Price | Change | Sq Ft Price |
|---|---|---|---|---|
| 08/20/2025 08/20/25 | Price Changed | $675,000 | 0.0% | $262 / Sq Ft |
| 08/20/2025 08/20/25 | For Rent | $4,500 | 0.0% | -- |
| 05/22/2025 05/22/25 | For Sale | $685,000 | -- | $266 / Sq Ft |
Purchase History
| Date | Type | Sale Price | Title Company |
|---|---|---|---|
| Warranty Deed | $433,000 | Dhi Title Of Florida Inc |
Mortgage History
| Date | Status | Loan Amount | Loan Type |
|---|---|---|---|
| Closed | $152,000 | Construction | |
| Open | $293,300 | New Conventional |
About the Listing Agent
Cindy's Other Listings
Source: MIAMI REALTORS® MLS
MLS Number: A11807855
APN: 16-7919-031-0870
- 619 NE 5th St
- 613 NE 5th St
- 1790 SE 7th Terrace
- 748 SE 17th St
- 752 SE 17th St
- 1769 SE 7th Terrace
- 572 NE 6th Place
- 465 NE 5th Place Unit 465
- 1848 SE 7 Terrace
- 767 SE 18th St
- 750 SE 16th Ct
- 552 NE 5th St
- 654 NE 5th Way
- 624 NE 5th Way
- 544 NE 5th St
- 754 SE 19th St
- 1676 SE 8th Ave
- 693 SE 14 Ct
- 644 SE 14 Ct
- 1672 SE 8th Ave
- 507 NE 6th Ct
- 1756 SE 7th Terrace
- 600 NE 4th Terrace
- 1790 SE 7th Terrace Unit 1790
- 1475 SE 7th Terrace
- 752 SE 17th St
- 489 NE 5th Place Unit 489
- 540 NE 5th Terrace
- 725 SE 13 St Cir
- 1672 SE 8th Ave
- 552 NE 4th St
- 807 SE 19th St
- 826 SE 17th St
- 460 NE 5th Terrace
- 448 NE 5th St
- 1759 SE 8th Terrace
- 848 SE 17th St
- 830 SE 19th St
- 846 SE 19th St
- 440 NE 5th Way






