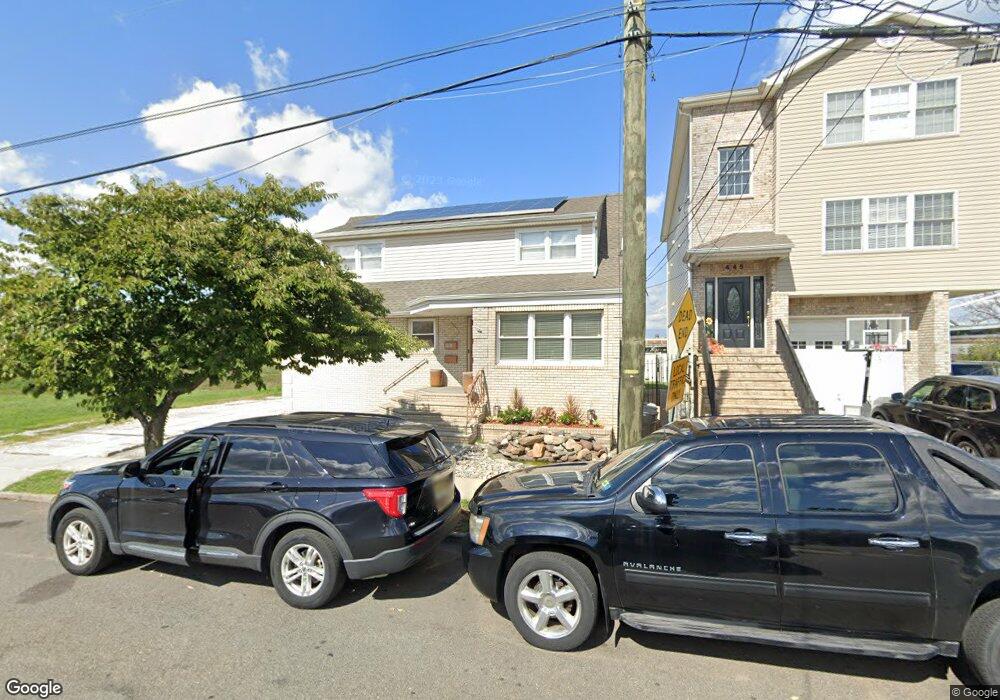501 Niles St Unit 2 Elizabeth, NJ 07202
Peters NeighborhoodEstimated Value: $698,000 - $904,000
2
Beds
1
Bath
2,404
Sq Ft
$331/Sq Ft
Est. Value
About This Home
This home is located at 501 Niles St Unit 2, Elizabeth, NJ 07202 and is currently estimated at $795,903, approximately $331 per square foot. 501 Niles St Unit 2 is a home located in Union County with nearby schools including Number 15, Christopher Columbus Elementary School and Elizabeth High School.
Ownership History
Date
Name
Owned For
Owner Type
Purchase Details
Closed on
Feb 28, 2022
Sold by
Vella and Maria
Bought by
Forrester Shawn and James-Forrester Lesley-Ann
Current Estimated Value
Home Financials for this Owner
Home Financials are based on the most recent Mortgage that was taken out on this home.
Original Mortgage
$716,777
Outstanding Balance
$667,942
Interest Rate
3.69%
Mortgage Type
FHA
Estimated Equity
$127,961
Purchase Details
Closed on
Feb 9, 2006
Sold by
Vella Carmine
Bought by
Vella Carmine and Vella Maria
Purchase Details
Closed on
Jul 10, 2002
Sold by
Crincoli Rocco T
Bought by
Vella Carmine and Vella Maria
Home Financials for this Owner
Home Financials are based on the most recent Mortgage that was taken out on this home.
Original Mortgage
$204,000
Interest Rate
6.73%
Create a Home Valuation Report for This Property
The Home Valuation Report is an in-depth analysis detailing your home's value as well as a comparison with similar homes in the area
Home Values in the Area
Average Home Value in this Area
Purchase History
| Date | Buyer | Sale Price | Title Company |
|---|---|---|---|
| Forrester Shawn | $730,000 | Trident Abstract Title | |
| Forrester Shawn | $730,000 | Trident Abstract Title | |
| Vella Carmine | -- | -- | |
| Vella Carmine | $255,000 | -- |
Source: Public Records
Mortgage History
| Date | Status | Borrower | Loan Amount |
|---|---|---|---|
| Open | Forrester Shawn | $716,777 | |
| Closed | Forrester Shawn | $716,777 | |
| Previous Owner | Vella Carmine | $204,000 |
Source: Public Records
Tax History Compared to Growth
Tax History
| Year | Tax Paid | Tax Assessment Tax Assessment Total Assessment is a certain percentage of the fair market value that is determined by local assessors to be the total taxable value of land and additions on the property. | Land | Improvement |
|---|---|---|---|---|
| 2025 | $11,804 | $613,500 | $197,500 | $416,000 |
| 2024 | $16,092 | $613,500 | $197,500 | $416,000 |
| 2023 | $16,092 | $51,200 | $12,100 | $39,100 |
| 2022 | $14,372 | $47,000 | $12,100 | $34,900 |
| 2021 | $14,076 | $47,000 | $12,100 | $34,900 |
| 2020 | $13,757 | $47,000 | $12,100 | $34,900 |
| 2019 | $13,547 | $47,000 | $12,100 | $34,900 |
| 2018 | $13,415 | $47,000 | $12,100 | $34,900 |
| 2017 | $13,041 | $47,000 | $12,100 | $34,900 |
| 2016 | $13,042 | $47,000 | $12,100 | $34,900 |
| 2015 | $13,337 | $51,100 | $12,100 | $39,000 |
| 2014 | $12,936 | $51,100 | $12,100 | $39,000 |
Source: Public Records
Map
Nearby Homes
- 429 Niles St Unit 431
- 325 Spencer St
- 315 S 5th St
- 336 John St Unit 340
- 313 Loomis St
- 316-318 John St
- 234 Niles St
- 232 Niles St
- 619B Arnett St
- 227 Palmer St
- 624B Clarkson Ave
- 220 Palmer St
- 221 Palmer St
- 230 Christine St Unit 32
- 433 3rd Ave
- 534-536 Maple Ave
- 328 High St
- 566 2nd Ave
- 31 Spencer St
- 437 Maple Ave
- 501 Niles St Unit 503
- 445 Niles St
- 439 Niles St Unit 443
- 506-PT508 Niles
- 435 Niles St Unit 437
- 500 Niles St Unit 502
- 504 Niles St
- 506 Niles St
- 433 Niles St Unit 435
- 433-435 Niles St
- 508 Niles St
- 436 Niles St Unit 438
- 436 Niles St Unit 2
- 510 Niles St Unit 512
- 514 Niles St Unit 516
- 431 Niles St
- 430 Niles St Unit 434
- 427 Niles St Unit 429
- 501 Spencer St Unit 503
- 516 Niles St Unit 518
