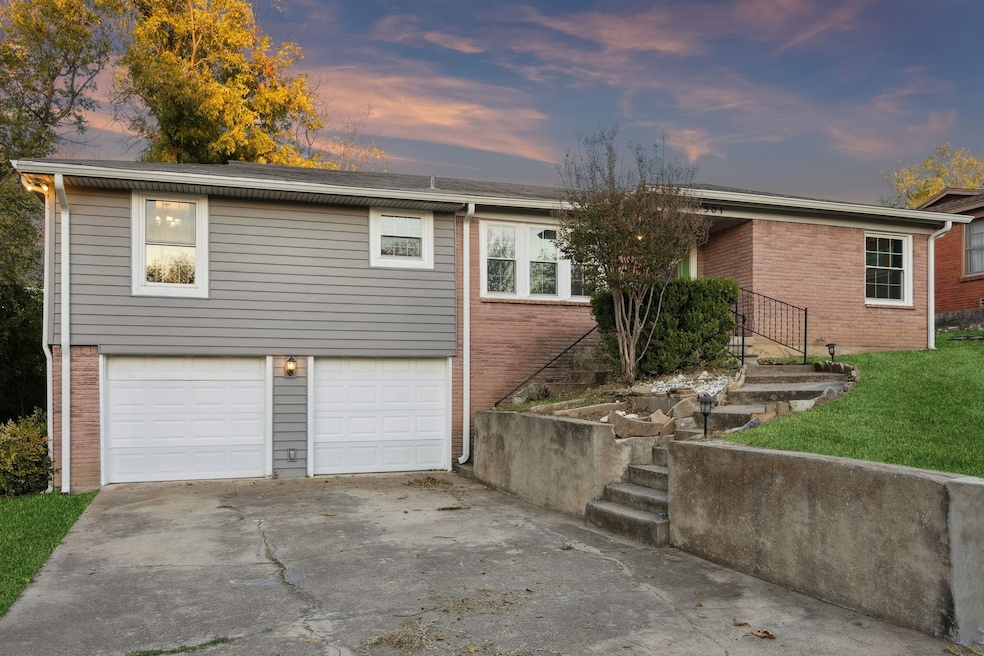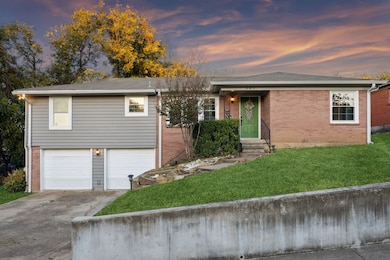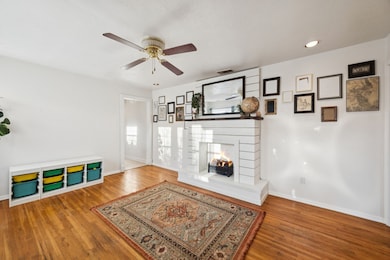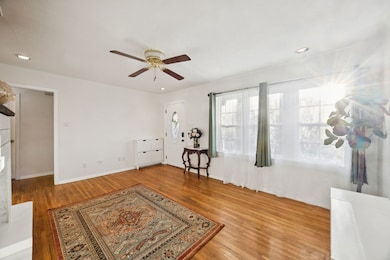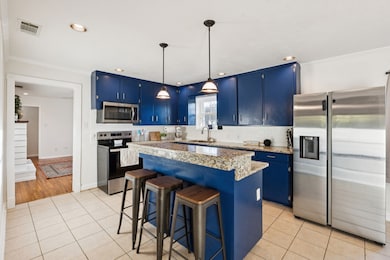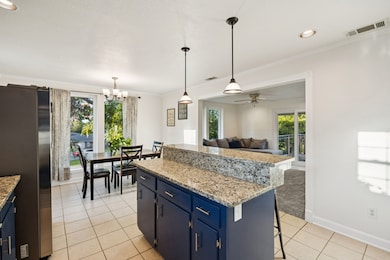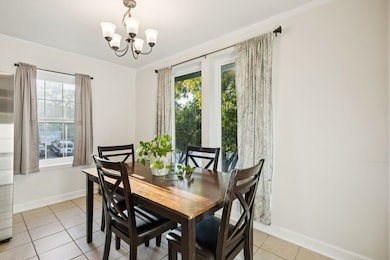501 Odie Dr Fort Worth, TX 76108
Estimated payment $1,939/month
Highlights
- Open Floorplan
- 2 Car Attached Garage
- Built-In Features
- Granite Countertops
- Eat-In Kitchen
- Smart Home
About This Home
Welcome home to this beautifully reimagined property where modern upgrades meet timeless comfort! Step inside to an inviting, light-filled interior showcasing brand-new carpet (2025), a fully refreshed kitchen (2025) with sleek finishes, and a new oven (2025) ready for your favorite recipes. Every major system has been thoughtfully updated for peace of mind — new windows (2024), fresh siding (2023), and an all-new HVAC system (2025) keep this home efficient and low-maintenance for years to come. The curb appeal is undeniable, and the move-in readiness is unmatched. Whether relaxing in your cozy living spaces or hosting family and friends, this home perfectly blends style, function, and value. Nestled in an established neighborhood close to parks, schools, and major highways, you’ll enjoy easy access to everything while savoring that warm small-town charm. Schedule your showing today, this one checks all the boxes!
Listing Agent
Monument Realty Brokerage Phone: 214-585-6099 License #0803699 Listed on: 11/11/2025
Home Details
Home Type
- Single Family
Est. Annual Taxes
- $3,969
Year Built
- Built in 1956
Lot Details
- 8,452 Sq Ft Lot
Parking
- 2 Car Attached Garage
- Additional Parking
Interior Spaces
- 1,544 Sq Ft Home
- 1.5-Story Property
- Open Floorplan
- Built-In Features
- Family Room with Fireplace
- Smart Home
- Dryer
Kitchen
- Eat-In Kitchen
- Electric Cooktop
- Microwave
- Dishwasher
- Kitchen Island
- Granite Countertops
- Disposal
Bedrooms and Bathrooms
- 3 Bedrooms
- 2 Full Bathrooms
Schools
- Liberty Elementary School
- Brewer High School
Utilities
- High Speed Internet
- Cable TV Available
Community Details
- MC Donnell Addition Subdivision
Listing and Financial Details
- Legal Lot and Block 8 / 2
- Assessor Parcel Number 01846647
Map
Home Values in the Area
Average Home Value in this Area
Tax History
| Year | Tax Paid | Tax Assessment Tax Assessment Total Assessment is a certain percentage of the fair market value that is determined by local assessors to be the total taxable value of land and additions on the property. | Land | Improvement |
|---|---|---|---|---|
| 2025 | $3,969 | $240,000 | $42,260 | $197,740 |
| 2024 | $3,969 | $240,000 | $42,260 | $197,740 |
| 2023 | $4,242 | $289,280 | $42,260 | $247,020 |
| 2022 | $6,091 | $225,512 | $25,000 | $200,512 |
| 2021 | $5,625 | $204,484 | $25,000 | $179,484 |
| 2020 | $4,647 | $169,491 | $25,000 | $144,491 |
| 2019 | $4,386 | $164,946 | $25,000 | $139,946 |
| 2018 | $3,396 | $138,614 | $12,000 | $126,614 |
| 2017 | $3,093 | $105,856 | $12,000 | $93,856 |
| 2016 | $2,938 | $100,532 | $12,000 | $88,532 |
| 2015 | $2,381 | $82,900 | $10,000 | $72,900 |
| 2014 | $2,381 | $82,900 | $10,000 | $72,900 |
Property History
| Date | Event | Price | List to Sale | Price per Sq Ft | Prior Sale |
|---|---|---|---|---|---|
| 11/11/2025 11/11/25 | For Sale | $305,000 | +22.0% | $198 / Sq Ft | |
| 09/30/2024 09/30/24 | Sold | -- | -- | -- | View Prior Sale |
| 09/22/2024 09/22/24 | Pending | -- | -- | -- | |
| 08/24/2024 08/24/24 | Price Changed | $250,000 | -2.0% | $162 / Sq Ft | |
| 08/09/2024 08/09/24 | For Sale | $255,000 | -- | $165 / Sq Ft |
Purchase History
| Date | Type | Sale Price | Title Company |
|---|---|---|---|
| Deed | -- | Chicago Title | |
| Vendors Lien | -- | Providence Title Company | |
| Vendors Lien | -- | None Available | |
| Interfamily Deed Transfer | -- | None Available | |
| Warranty Deed | -- | None Available | |
| Warranty Deed | -- | None Available | |
| Quit Claim Deed | -- | -- |
Mortgage History
| Date | Status | Loan Amount | Loan Type |
|---|---|---|---|
| Open | $241,559 | FHA | |
| Previous Owner | $182,631 | FHA | |
| Previous Owner | $141,620 | New Conventional |
Source: North Texas Real Estate Information Systems (NTREIS)
MLS Number: 21109568
APN: 01846647
- 149 Wilson Cliff Dr
- 8017 White Settlement Rd
- 537 June Dr
- 730 S Cherry Ln
- 321 Meadow Park Dr
- 8203 Delmar St
- 9752 New Bern Dr
- 633 Kimbrough St
- 801 Ala Dr
- 852 Odie Dr
- 8232 Redonda St
- 8113 Raymond Ave
- 200 Waynell St
- 7836 Corina Dr
- 7805 Whitney Dr
- 2228 Crested Saguaro St
- 2220 Crested Saguaro St
- 8316 Sussex St
- 867 Odie Dr
- 301 Mirike Dr
- 7817 Marrett Dr
- 300 Delmar Ct Unit 19
- 863 Ala Dr
- 7805 Corina Dr
- 8339 White Settlement Rd Unit C
- 810 Meadow Park Dr
- 8416 Delmar St
- 802 N Ridge Dr
- 803 Rumfield Rd
- 811 N Ridge Dr
- 8337 Clifford St
- 417 Saddle Rd
- 8536 Sussex Ct
- 8426 Jay St
- 201 S Las Vegas Trail
- 129 S Las Vegas Trail
- 113 S Las Vegas Trail
- 8436 Jay St
- 103 S Las Vegas Trail
- 7608 Abbott Dr
