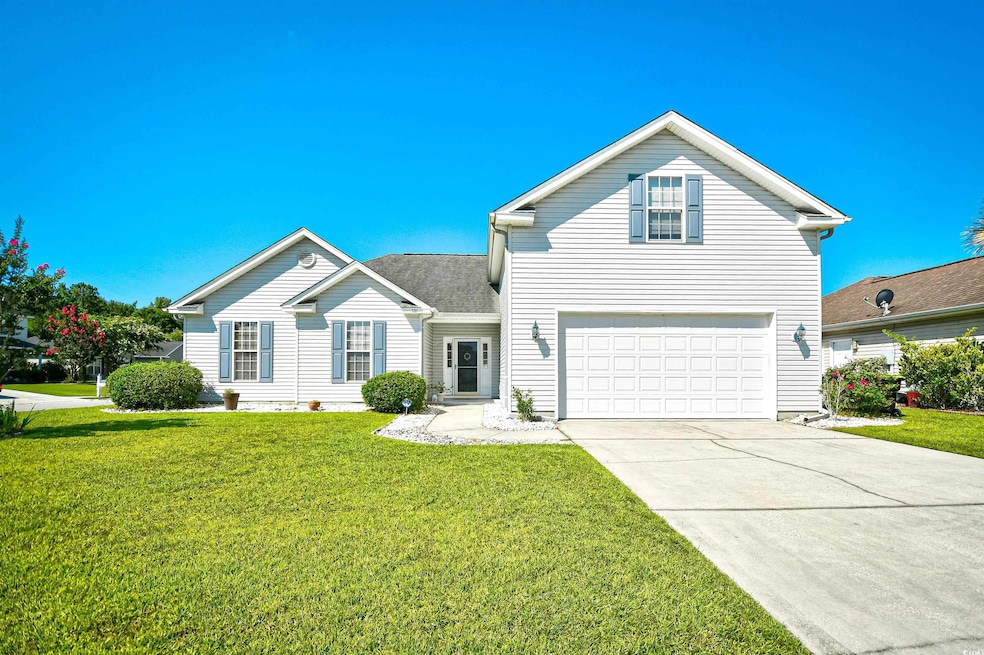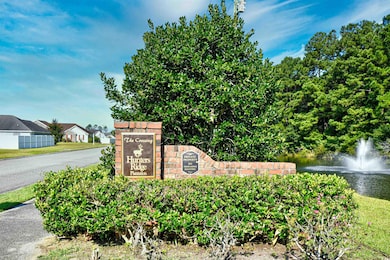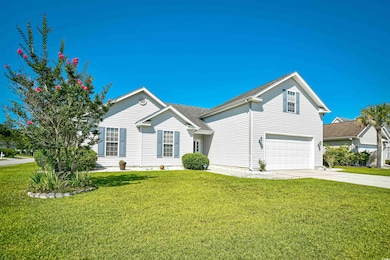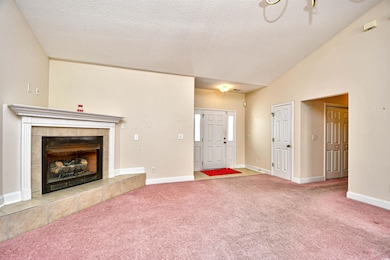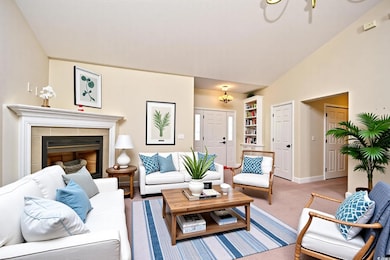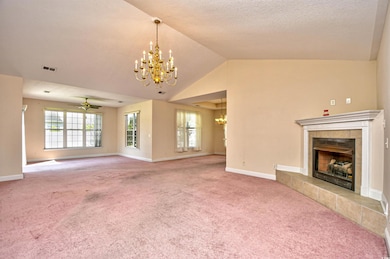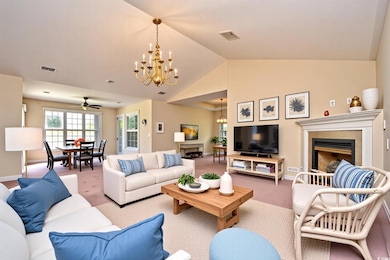
501 Painted Duck Ct Myrtle Beach, SC 29588
Highlights
- Deck
- Vaulted Ceiling
- Main Floor Bedroom
- Forestbrook Elementary School Rated A
- Traditional Architecture
- Corner Lot
About This Home
As of August 2025Spacious 4 BR home with 3 full baths on a corner lot in much desired Hunters Ridge Crossing community. Huge open floor plan in the living/dining/kitchen area with what would be a Carolina Room open into the Living room. Vaulted Ceiling and Fireplace in the living room make this the perfect home for entertaining all the while having plenty of bedroom and storage space. Owner's Suite, as well as 2 other Bedrooms are situated first floor. Owner's suite with bathroom and spacious walk in closet. Second floor boasts a huge bedroom, bathroom, and many square feet of storage space. Enjoy evenings on the spacious back yard patio. Hunters ridge has low HOA fees, is conveniently situated near everything the Myrtle Beach area has to offer. Your dream home awaits and at this price will not last long.
Last Agent to Sell the Property
Realty ONE Group Dockside License #119660 Listed on: 06/27/2025

Home Details
Home Type
- Single Family
Est. Annual Taxes
- $839
Year Built
- Built in 2006
Lot Details
- 9,148 Sq Ft Lot
- Corner Lot
- Rectangular Lot
- Property is zoned PUD
HOA Fees
- $52 Monthly HOA Fees
Parking
- 2 Car Attached Garage
Home Design
- Traditional Architecture
- Slab Foundation
- Vinyl Siding
- Tile
Interior Spaces
- 2,317 Sq Ft Home
- 1.5-Story Property
- Tray Ceiling
- Vaulted Ceiling
- Ceiling Fan
- Insulated Doors
- Formal Dining Room
- Laundry Room
Kitchen
- Range with Range Hood
- Microwave
- Dishwasher
- Stainless Steel Appliances
- Disposal
Flooring
- Carpet
- Vinyl
Bedrooms and Bathrooms
- 4 Bedrooms
- Main Floor Bedroom
- Bathroom on Main Level
- 3 Full Bathrooms
Accessible Home Design
- No Carpet
Outdoor Features
- Deck
- Front Porch
Schools
- Forestbrook Elementary School
- Forestbrook Middle School
- Socastee High School
Utilities
- Central Heating and Cooling System
- Underground Utilities
- Water Heater
- Phone Available
- Cable TV Available
Listing and Financial Details
- Home warranty included in the sale of the property
Community Details
Overview
- Association fees include electric common, pool service, manager, common maint/repair, legal and accounting
- The community has rules related to allowable golf cart usage in the community
Recreation
- Community Pool
Ownership History
Purchase Details
Similar Homes in Myrtle Beach, SC
Home Values in the Area
Average Home Value in this Area
Purchase History
| Date | Type | Sale Price | Title Company |
|---|---|---|---|
| Warranty Deed | $252,200 | None Available |
Property History
| Date | Event | Price | Change | Sq Ft Price |
|---|---|---|---|---|
| 08/29/2025 08/29/25 | Sold | $309,000 | +3.0% | $133 / Sq Ft |
| 07/29/2025 07/29/25 | Price Changed | $300,000 | -6.8% | $129 / Sq Ft |
| 07/16/2025 07/16/25 | Price Changed | $322,000 | -3.0% | $139 / Sq Ft |
| 07/06/2025 07/06/25 | Price Changed | $332,000 | -2.9% | $143 / Sq Ft |
| 06/27/2025 06/27/25 | For Sale | $342,000 | -- | $148 / Sq Ft |
Tax History Compared to Growth
Tax History
| Year | Tax Paid | Tax Assessment Tax Assessment Total Assessment is a certain percentage of the fair market value that is determined by local assessors to be the total taxable value of land and additions on the property. | Land | Improvement |
|---|---|---|---|---|
| 2024 | $839 | $21,236 | $6,064 | $15,172 |
| 2023 | $839 | $8,833 | $1,699 | $7,134 |
| 2021 | $736 | $14,153 | $2,549 | $11,604 |
| 2020 | $639 | $14,153 | $2,549 | $11,604 |
| 2019 | $639 | $14,153 | $2,549 | $11,604 |
| 2018 | $553 | $11,864 | $2,276 | $9,588 |
| 2017 | $538 | $11,864 | $2,276 | $9,588 |
| 2016 | -- | $11,864 | $2,276 | $9,588 |
| 2015 | $538 | $11,865 | $2,277 | $9,588 |
| 2014 | $497 | $11,865 | $2,277 | $9,588 |
Agents Affiliated with this Home
-
Mike Wagner

Seller's Agent in 2025
Mike Wagner
Realty ONE Group Dockside
(843) 213-7967
1 in this area
103 Total Sales
-
The Collins Team

Buyer's Agent in 2025
The Collins Team
Realty ONE Group Dockside
(843) 602-6200
8 in this area
236 Total Sales
Map
Source: Coastal Carolinas Association of REALTORS®
MLS Number: 2515841
APN: 42811030007
- 504 Painted Duck Ct Unit MB
- 221 Black Bear Rd
- 621 Cottontail Trail
- 1115 Laconic Dr Unit 609
- 1106 Laconic Dr Unit 644
- 1103 Laconic Dr Unit 612
- 1087 Laconic Dr Unit 616
- 1083 Laconic Dr Unit 617
- 1091 Laconic Dr Unit 615
- 1118 Laconic Dr Unit 642
- 234 Sugar Mill Loop
- 305 Forestbrook Cove Cir
- 785 Rambler Ct
- 788 Rambler Ct
- 281 Sugar Mill Loop
- 1005 Laconic Dr Unit Dunlin- Lot 472
- 1014 Laconic Dr Unit Ibis- Lot 492
- 4166 Pea Patch Covey
- 1019 Laconic Dr Unit Ibis- Lot 475
- 220 Forestbrook Cove Cir
